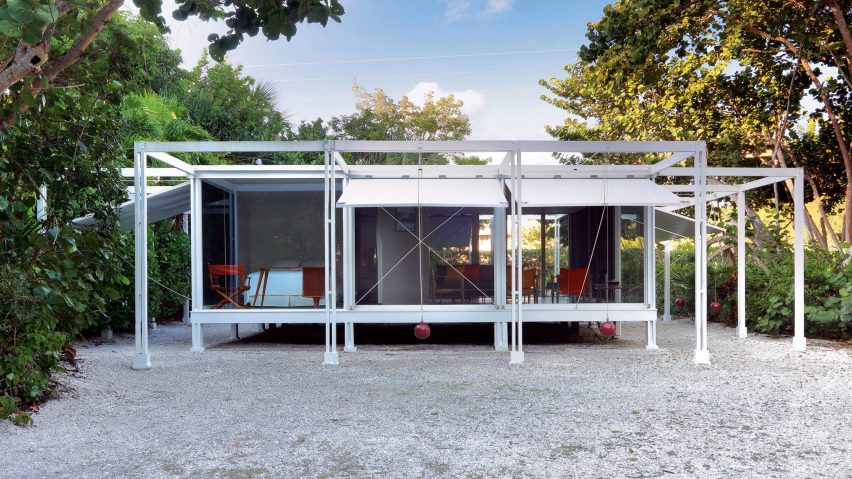
This beach guest house designed by Paul Rudolph was evidence of his evolution as an architect. This design came shortly after Rudolph had severed ties with Ralph Twitchell. This newly found freedom gave Rudolph his own mindset. This house is three units wide and three units deep all which are constructed of lumber. Rudolph designed this house with practicality in mind. The frames of the house support a set of pulley systems for the rafters. This allows for the covers to be pulled down for storms and when leaving the house unaccompanied. This also allows for the stayer of the home to kind of customize the feel of the home. lowering and raising the covers can cover up private areas of the house while allowing for common living spaces to feel more open as the structure is not all that big. These covers also got the house the nickname of the “cannonball house” in relation to ships opening up their bays to fire their cannons. In the humidity of Florida, this guest house provides exceptional air flow with openness it creates. This plan of open space coincides with Rudolph’s philosophy of building as the inside of the house is a focus of the exterior.
“Walker Guest House.” Paul Rudolph Foundation, paulrudolph.org/project/walker-guest-house/.
