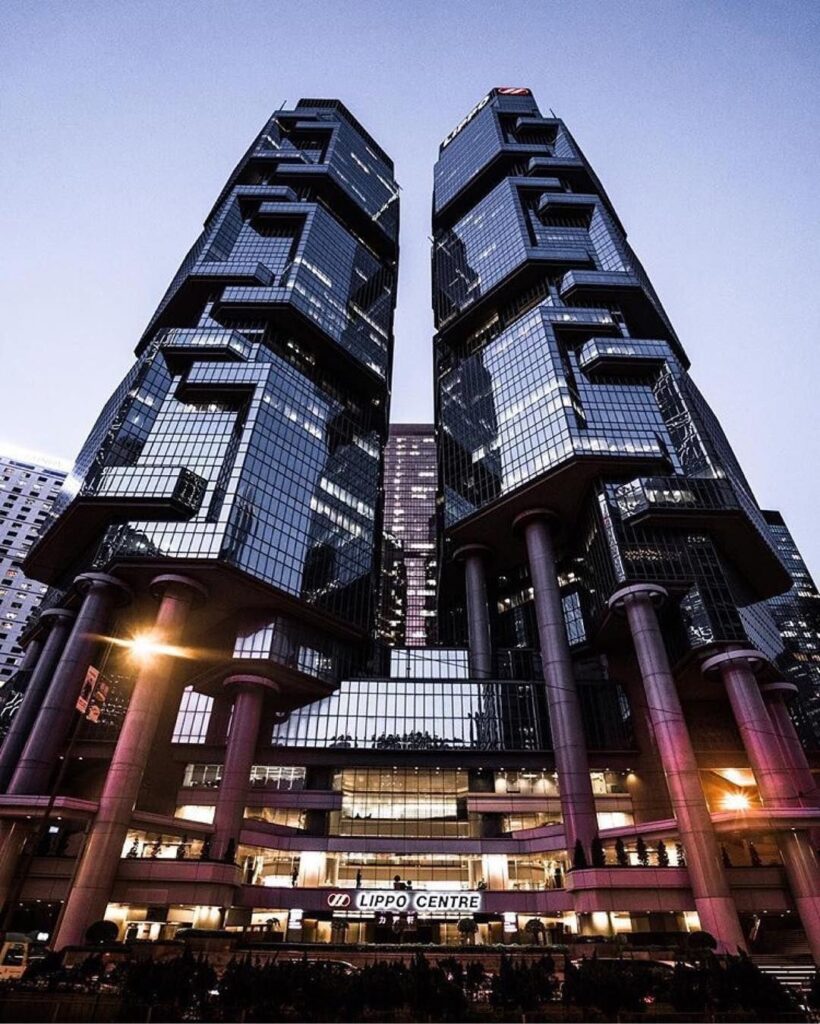
These dual officer towers that reach up 186 meters in the sky were designed by Paul Rudolph. This building boasts 58 different office floor plans between the towers. One tower is 36 floors tall whereas the other is 40 floors. The giant pillars that elevate the building are meant to resemble hydraulic pumps. The overwhelming amount of glass that covers the towers is to evoke koalas climbing up climbing up a tree. this was Rudolph’s idea of giving the building a cultural aspect to its surrounding. Both towers have hexagonal floor plans throughout. This is quite different from the regular square floor plans for most office buildings. These towers go hand in hand with the style of Paul Rudolph. The pillars and Glass curtains that jump out from the building gives this architectural piece a modern look. These buildings are very unique looking in my mind. I personally love the blue plated glass that was used to coat the building. Paul Rudolph was a man with his own style in mind and the Lippo Center was not excluded from his originality. Having such a unique work of architecture gives a company its physical space a personal identity that is unmatched by their competition.
“Lippo Center.” Paul Rudolph Foundation, paulrudolph.org/project/lippo-center/.
