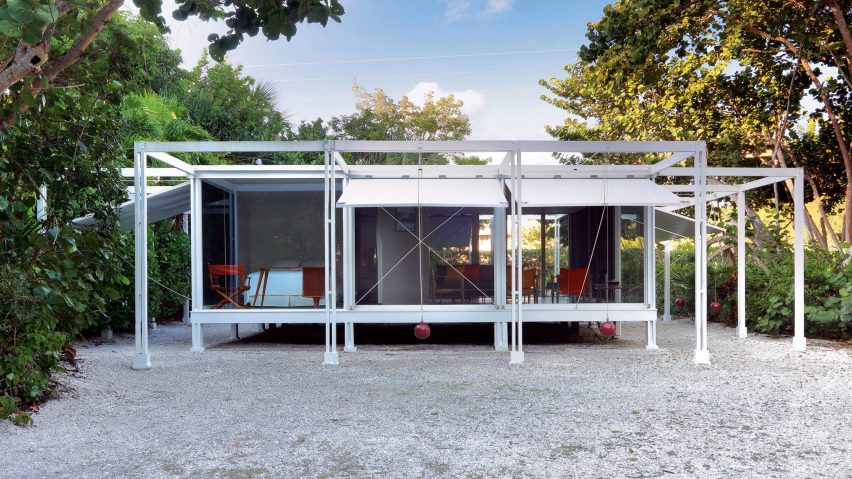
This is a Florida house that Rudolph designed in 1952. Rudolph was famous for his membership in the Sarasota school of architecture and this a prime example of a home built with that school’s philosophy and the Florida environment in mind.
The Walker Guest house in particular emphasized praticality both in construction and the finished product. All materials were brought in by boat and were easily assembled as well as low priced. The house itself is a one story structure made up of a 9, 8′ x 8′ square units arranged in 3×3.
There are exterior sister-ed columns around the house which support a pulley system. This pulley system uses a weighted ball to open and close plywood panels. For every two units with panel coverings there is one glass unit per side, with two doors fitting into the glass panels.
Lastly the interior of the house is composed of a split living room and kitchen while the other side is a single bedroom and bathroom/laundry room. Ultimately the Walker Guest House is one of Rudolph’s earlier works, however it showcases his desire to for practicality and adaption of architecture to it’s native environment.
