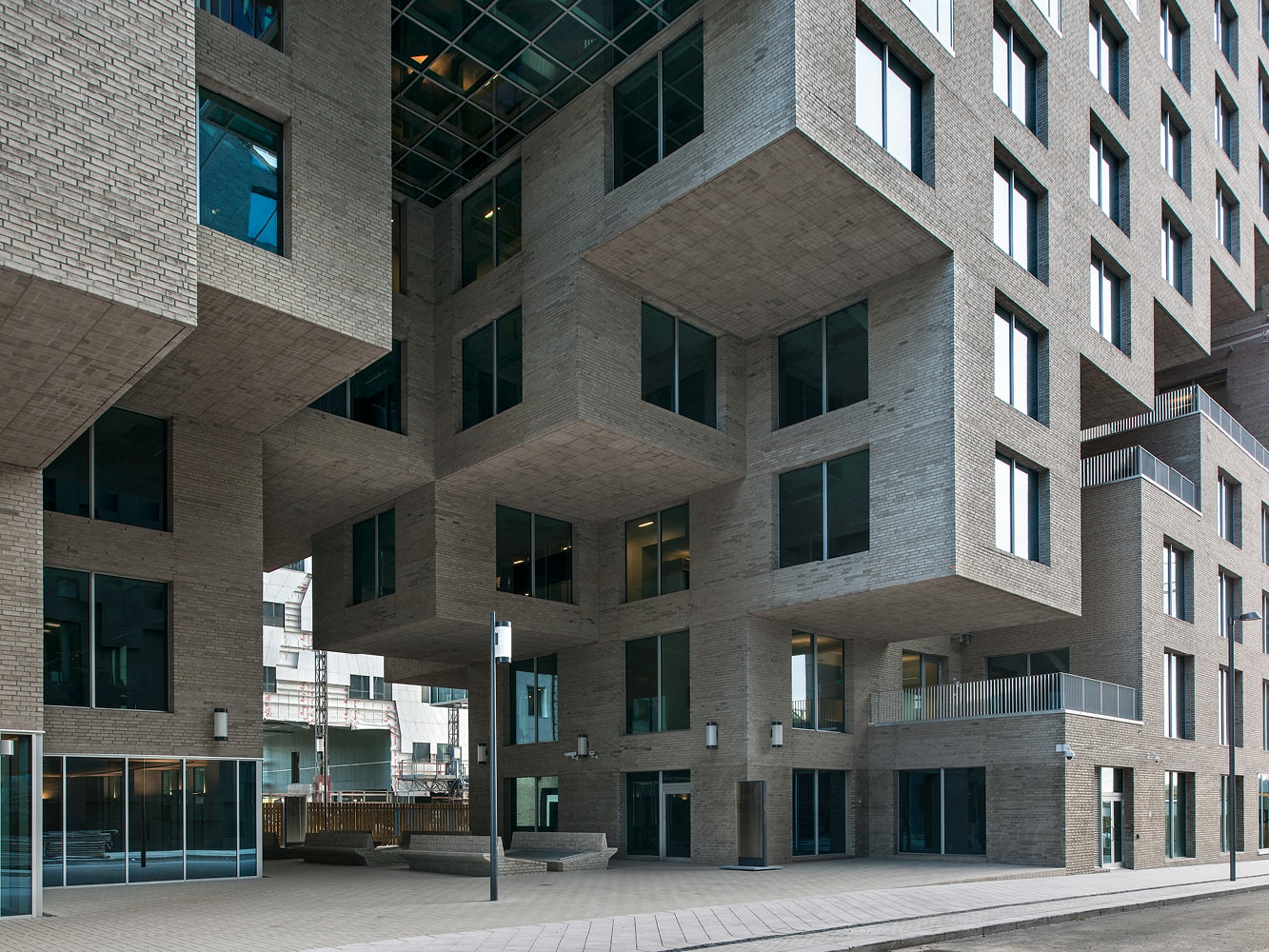
The headquarters for Norwegian bank DNB, called DNB House, lies on the waterfront of Olso, Norway. It was designed and built in 2012 by MVRDV, winning the Norwegian Steel Construction prize in 2015. This building emphasizes the power of modern day construction materials, many parts of the exterior and interior seeming to defy gravity, all the while maintaining a look that fits in with the rest of the Oslo skyline.


The building serves as a central headquarters for all the functions of DNB, and includes a massive trading room as well as communal facilities, individual offices, and meeting rooms. In all there are 2000 work spaces, and it even boasts a massive 140 seat canteen on the top floor. The interior is very transparent, many areas being able to see across other rooms and through stairwells into meetings and lounges. Each of the areas of the building are connected by a set of interwoven terraces, encouraging central travel and impromptu meetings.

