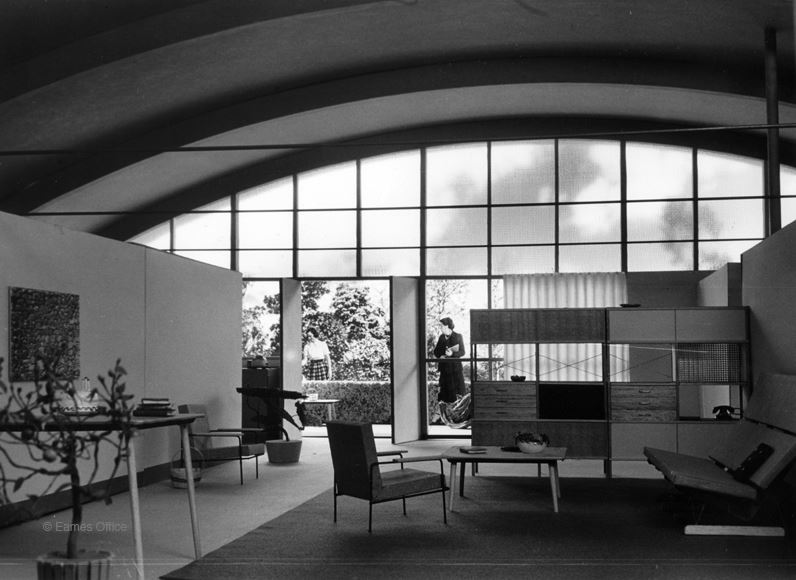Yes the same Kwikset that makes locks! Or nearly the same….there might have been a few bankruptcies between then and now.
This house is named the Kwikset house due to the partnership between the Kwikset Lock Company and the Eames Office. Kwikset commissioned the Eameses to build an affordable home for the average American that reduced construction time and material usage.
This modular home was a single story and would be constructed out exposed wooden beams that supported a curved plywood roof. The Eameses constructed a one-inch scale model complete with miniature Eames furniture to showcase their plan. Unfortunately, Kwikset changed owners and soon thereafter went bankrupt. A prototype home was never built.

Looking at the scale model the home is quite interesting. The interior was intended to be modular and allow the owner to move the layout around. The front had large windows that shown plenty of light into the open concept floor plan. I think my biggest hesitation over the entire concept is the idea of a plywood roof.

We all know that wood absorbs moisture and over time even the most durable sealer will erode under UV rays. This makes me wonder if the Eames were actually caught up in their own fad of building with curved plywood structures. Also, the idea of using a curved roof supported by wood wasn’t a very economical choice in my opinion.
Modular homes have gone through a long history of evolution since then. From my childhood years, I’ve seen them go from being just “trailer homes” to now being full-on wood structures built in a warehouse and shipped to the site. These have been around for some time, but only recently have they gained popularity due to sustainable building & design trends.

