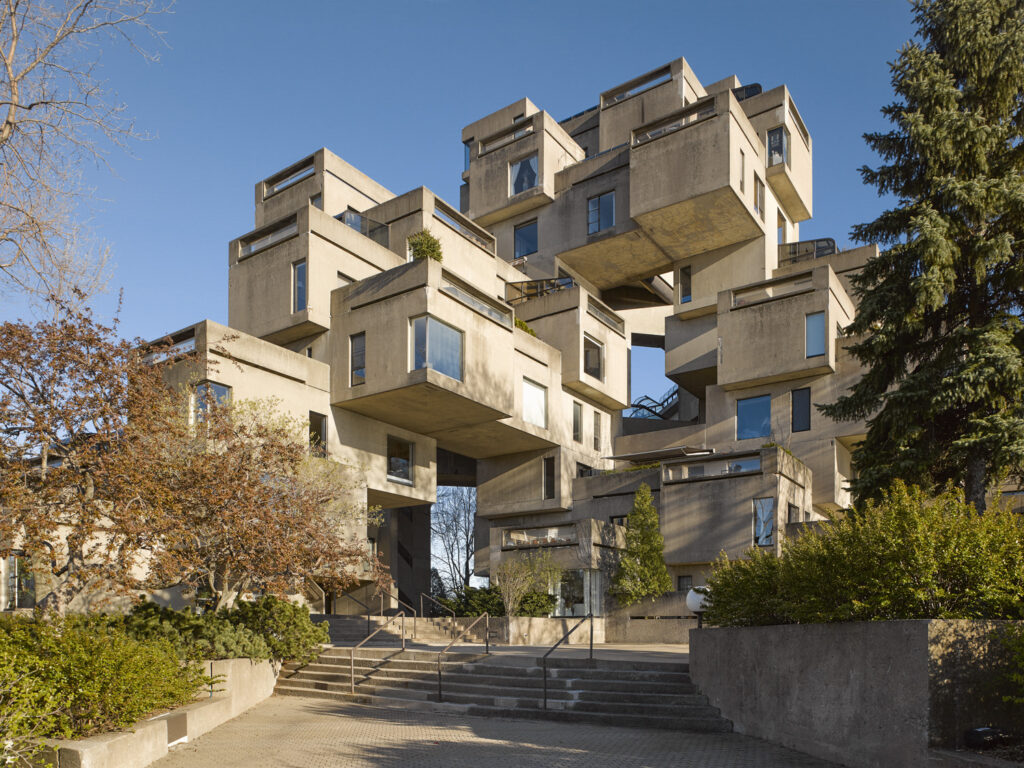
Habitat 67 is an urban housing project designed by Israeli-Canadian architect, Moshe Safdie. Located in Montréal, Québec, there are 158 residences within that range from one bedroom to four bedroom living spaces. Each unit has a roof garden and there are common spaces for children to play throughout the building. Each living space is unique and feels like a single-family home but in a condensed urban environment. Habitat 67 is a creative solution to high density living situations.
I really enjoy the juxtaposition of this housing project. Every unit is facing a different way and overall is very pleasing to look at. The unsymmetrical shape of the building is unique and has allowed for creativity in a housing project that would normally not be there.
