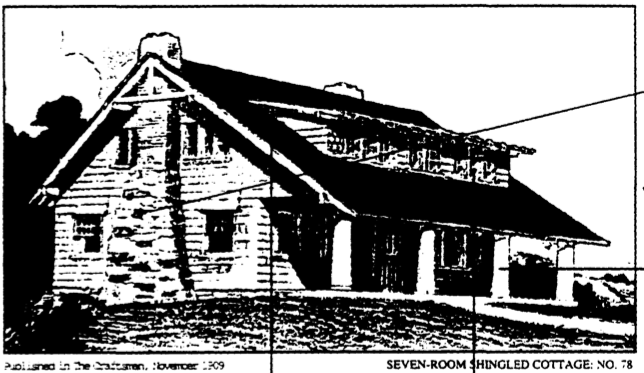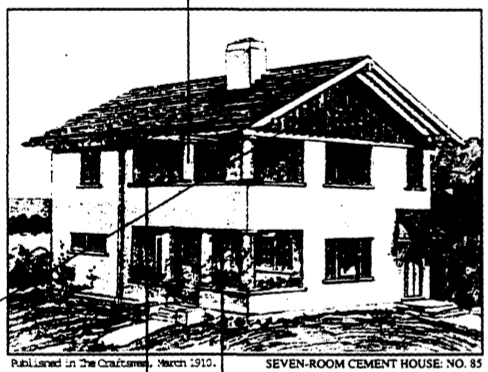Gladstone Houses, in Shasta County, CA, are a prime example of classic American Craftsman Architecture. Whether or not Stickley actually played a role in the building of these houses is of debate, but I thought it was still a good example to include because, if not Stickley’s work, it is very derivative if his style. It is also such a good practical example of the style that I found it necessary to include.
The Gladstone Houses were built for the accompanying Gladstone Mine community by the owner of the mine in 1909. There were two different styles of home, an Upper House and later-built Lower Mansion. I could only find pictures of the Upper House, but the Lower Mansion was described as having an L-Shaped floor plan with a triple-intersecting hipped roof, which had a gentler slope than the steep hipped roof of the Upper House.


