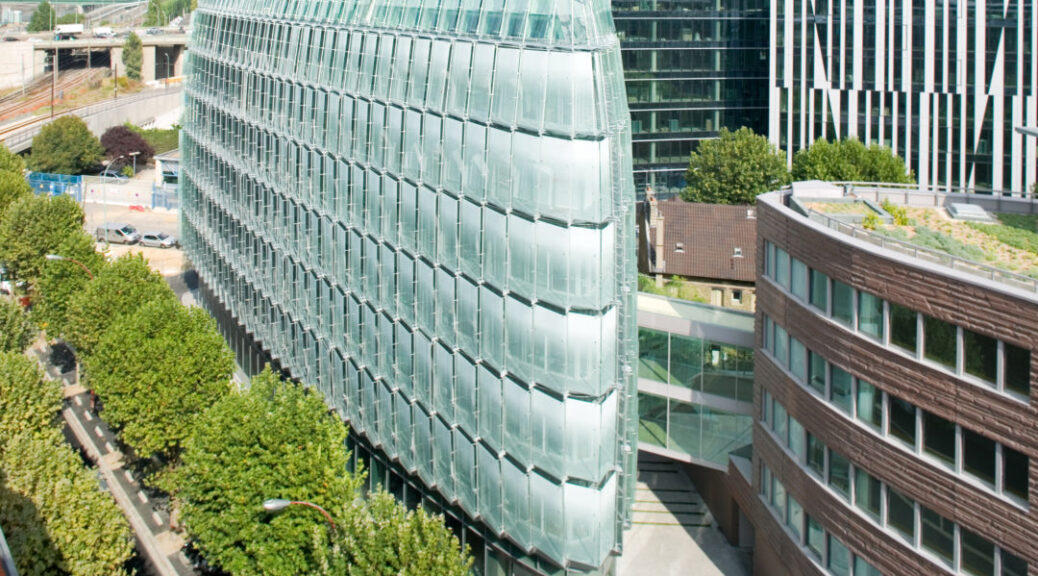Finishes in 2009, the Galeo Building for the French property development company Bouygues Immobilier spans 24,000 sq. m, contains multi-program of offices, a business restaurant, retail, multi-function commercial spaces and a 5-level place car park.
This project is composed of three buildings along a street. The block has a public path crossing the site, and existing workers’ houses and mill houses are integrated into the whole. Along the street, two office buildings, Dueo and Trieo, are constructed in contrasting materials. The geometry of the Galeo Building has a “double skin” of glass scales which plays a practical role, insulating the office floors from fluctuations in external temperature and allows for the opening of broad windows. The interior consists of offices that are soft and light-filled. At night, this crystal exterior becomes a “lamp” visible from the highway, despite it being surrounded by large buildings. The entire project is HEQ® accredited for its high standard of environmental performance and efficiency.


I like the roof gardens and views.