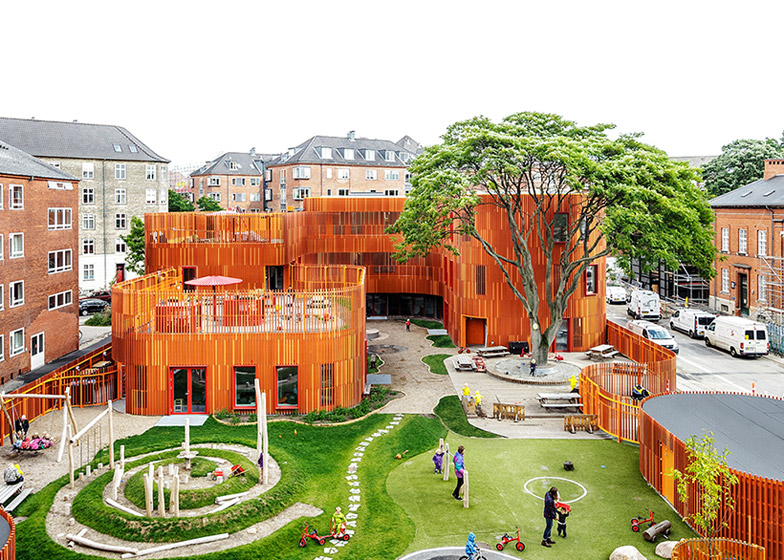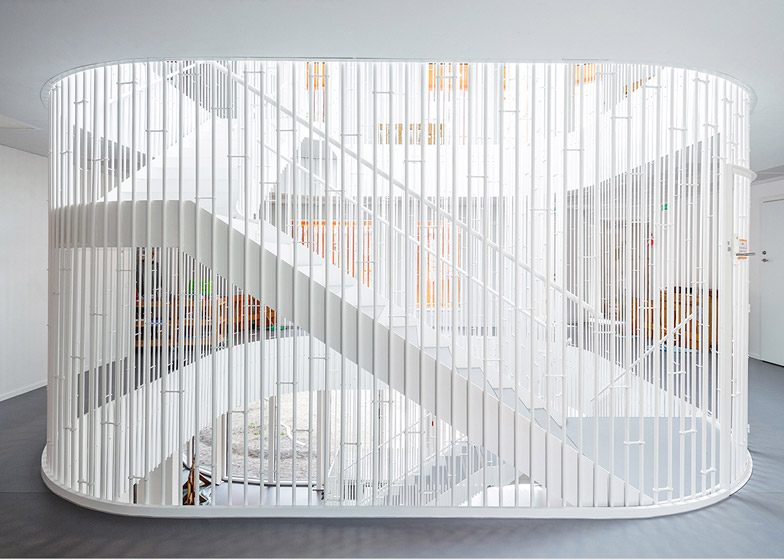
In 2014, Cobe Architects completed a three story 1,950 square meter daycare center, Forfatterhuset Kindergarten, in Copenhagen. It has the capacity to hold 160 children, and is designed to function as a scaled-down village with buildings of different heights set within a landscaped area. The purpose is to have age-integrated diversity, because right by the preschool are nursing homes. People of all ages meet and share the courtyard area, which features goats, rabbits, chickens and vegetable gardens.
The rusty red exterior, pronounced by red window frames, contrasts with the white interior. The space surrounds a triple-height atrium with a white metal-framed staircase rising up through the center.

