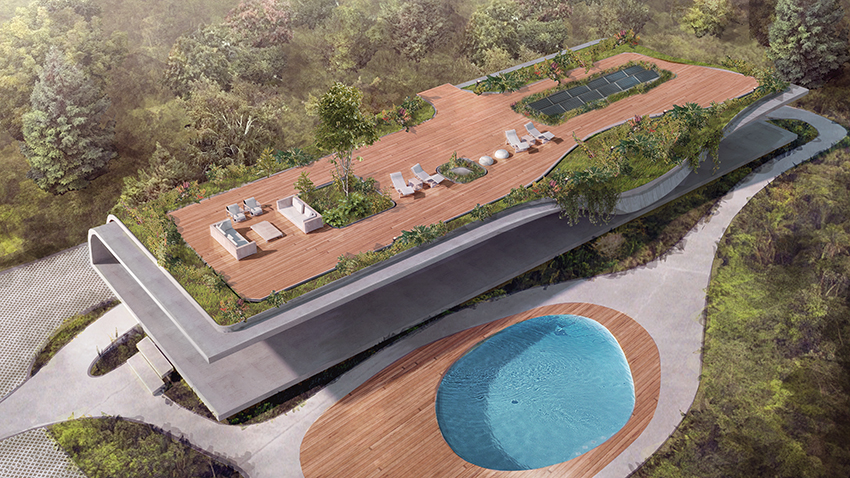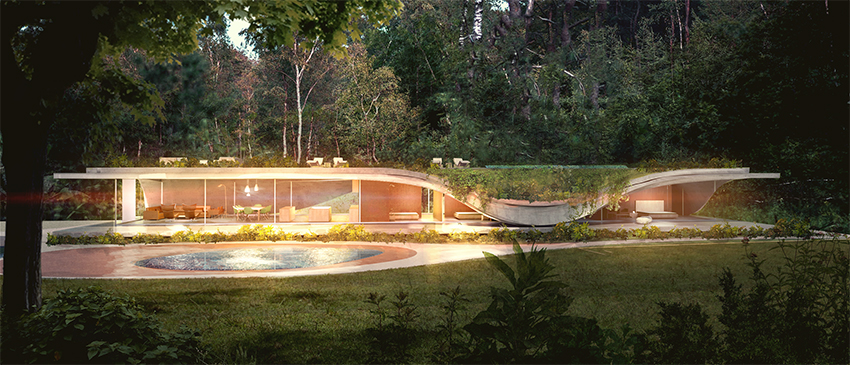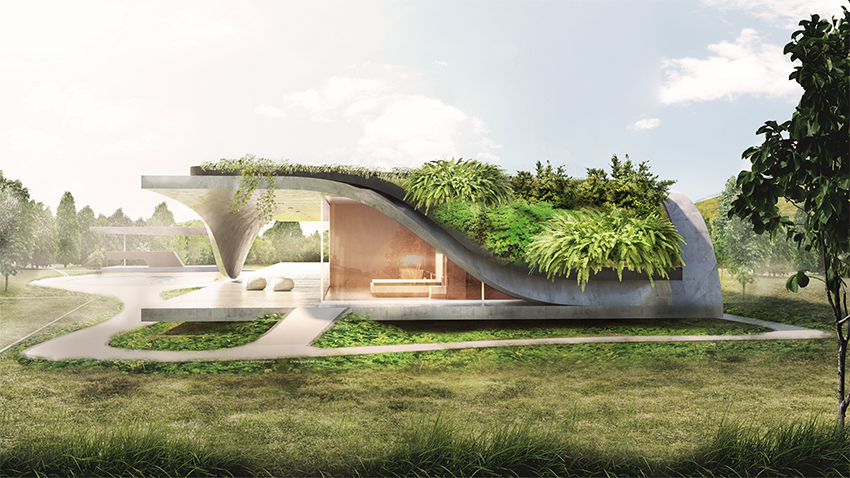In the valley of Nayón, Ecuador, Felipe Escudero designed a concrete house with a verdant roof called House Folds.

This house is green not just on the roof, but in its energy use. The array of solar panels on the roof heat the lake shaped pool below.

The back of the house has almost exclusively glass walls, providing a good view of the surrounding jungle. The portions around the bedrooms and bathrooms fold over, giving a bit more privacy.

The curves of the concrete roof and walls give it a more organic feel, while the rectangular shape of the structure make it distinctly man-made. It’s kind of an interesting balance between natural and artificial design elements.
The heavy use of glass walls is a little unnerving to me, as you can see nearly all the way through the house. Windows have the advantage of allowing light in, but leaving room for blinds for additional privacy. It would be much harder to put blinds on glass walls, and with the positioning there would likely be a clear view of the inside of the house from the street.
I really like the overall shape and style of the building, but I think the over-use of glass walls makes it a poor design for a house. It would make for a pretty fantastic office building or restaurant though.
