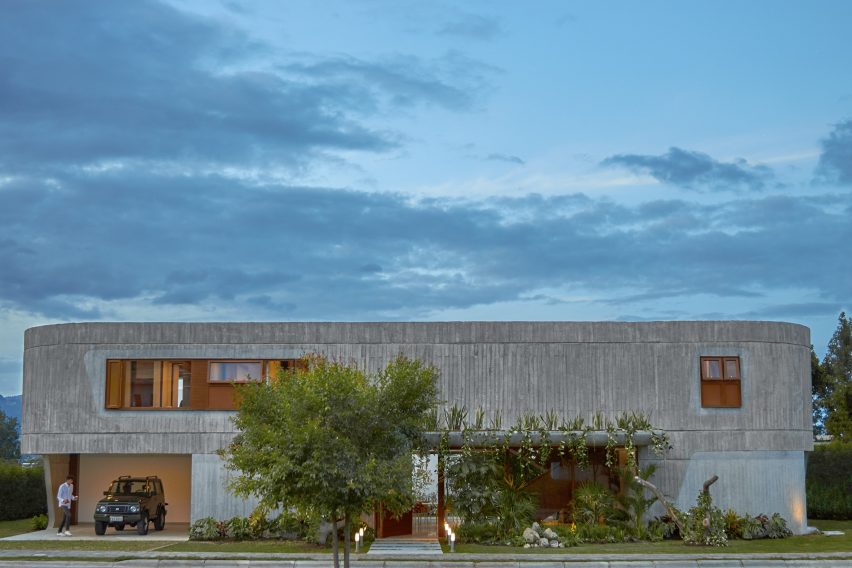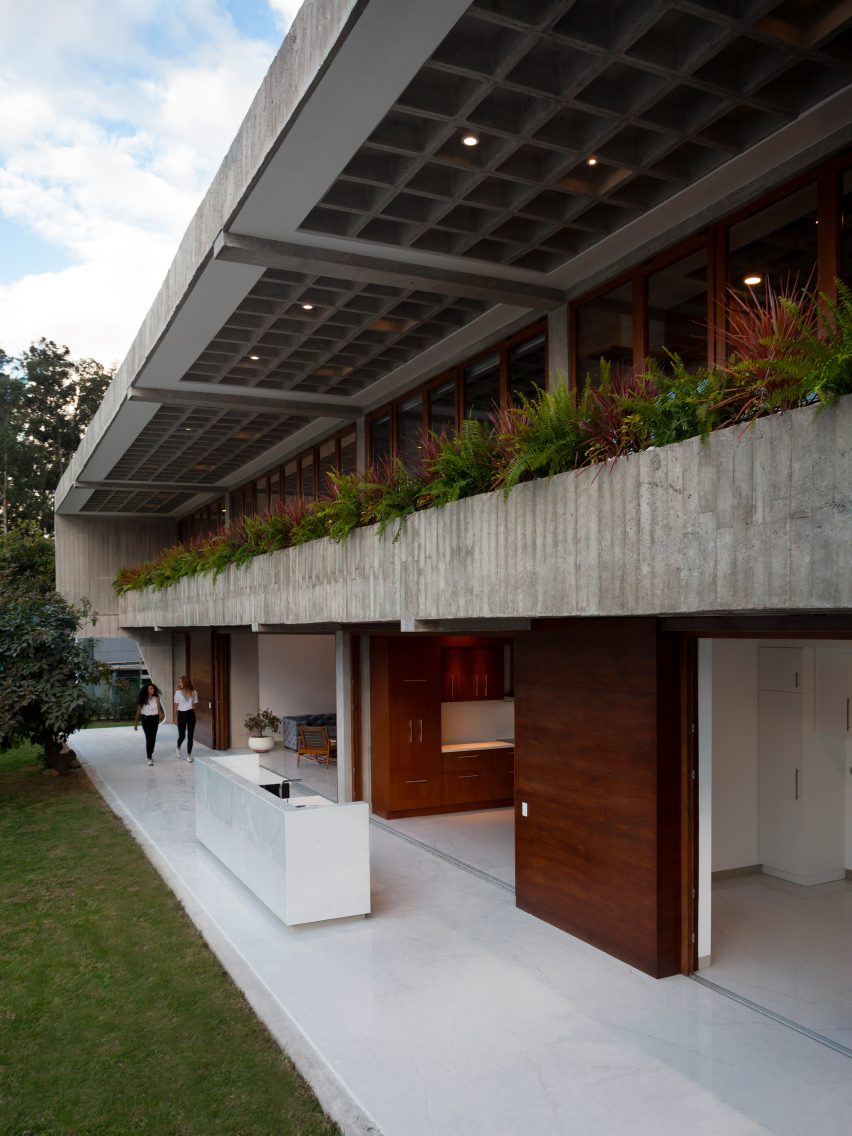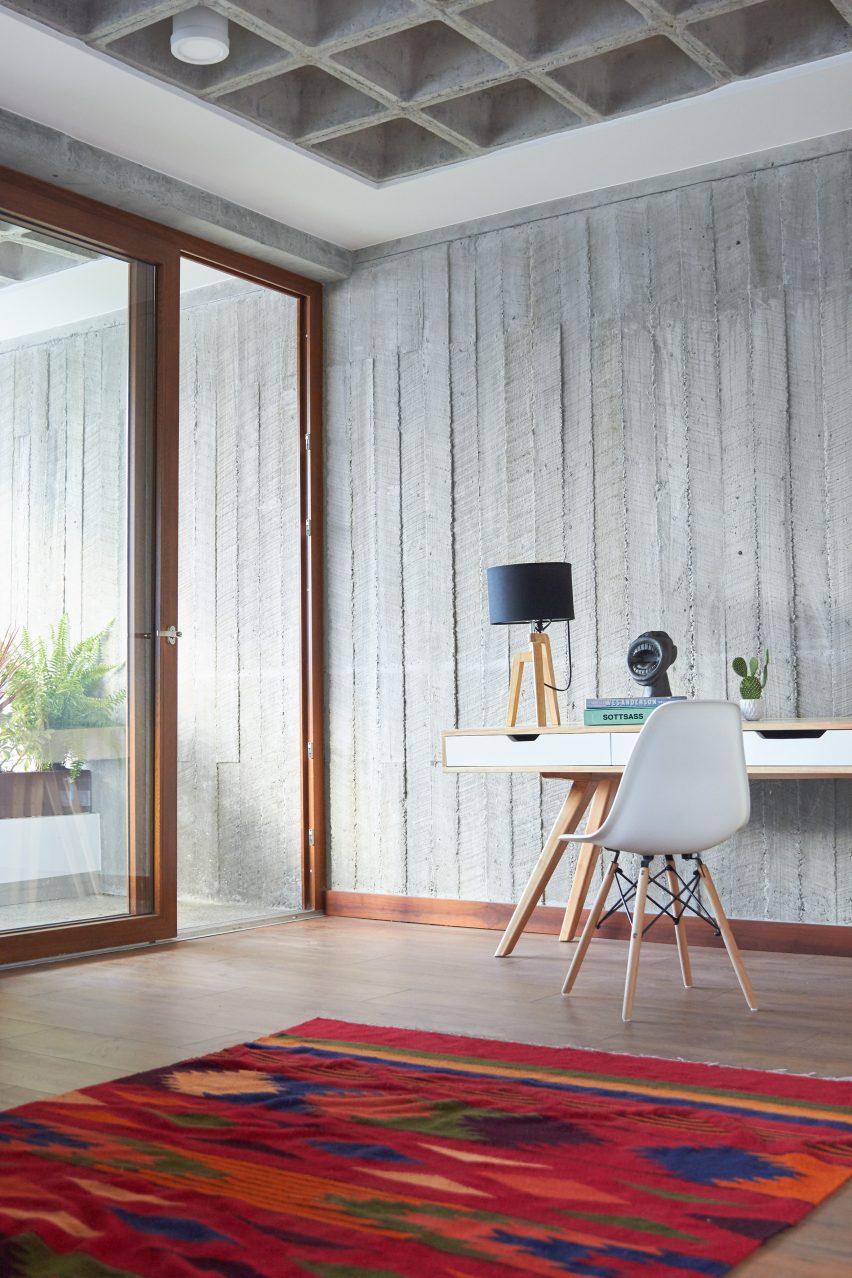Casa Roca is a house designed by Felipe Escudero encompassing 450 square meters.

The front of the building is mostly concrete with limited windows to increase privacy. A solid concrete building would look pretty bleak, so the edges are curved, and part of the front is decorated with a verdant garden.

The over use of concrete on the front side is balanced out by an abundance of windows on the rear. The entire second floor has windows covered by a small balcony of plants. The major rooms of the house have massive sliding glass doors that open up into the back patio, blurring the line a bit between outside and inside. I’m not really fond of the idea of the massive glass doors because I like to clearly delineate outside and inside spaces, that and it looks like it would be a bit of a pain to keep clean with the doors open.

This house uses concrete in a few unusual ways. Escudero uses the boards used to cast the concrete to leave a distinct texture on the walls that I’m not particularly fond of. To me, concrete surfaces should be smooth. The ceiling uses a concrete grid to hide lights and other ceiling fixtures.
I’m not a big fan of this building. I don’t like its style and I think some elements like the glass doors have some design flaws. The flat roof looks like it wouldn’t handle rain very well, which makes me hope that the house has some alternative water management methods. Despite its flaws I think it’s a bit better than most buildings that use so much concrete.
