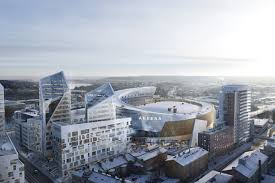Libeskind shocked me when I saw this place,. As a sports fan, I am always eager to learn about stadium and arena construction and design. Growing up, those stadiums seemed like spaceships, huge building built for one meaning, entertainment. But, this one seems a lot different from the ones i have been accustomed to. Maybe that is because of its international plot in Finland. It features designs that seem to be normal for Libeskind. I could easily see these designs getting more and ore popular, turning away from the basic oval ball look. Although I am focussed on the arena itself, it only takes up about 1/5 of the campus there, as it is surrounded by office buildings. As he said himself, each building in the complex has its own diverse sense of being. There is approximately 63,000 square meters of mixed-use program and 48,000 square meters of arena space, that includes a practice field and wellness center. Safe to say, whoever has to go here for work everyday probably wont ever get sick of the view. The green friendly urban layout makes it seem like an awesome place of gathering and collaboration for the people of Tampere, Finland.

