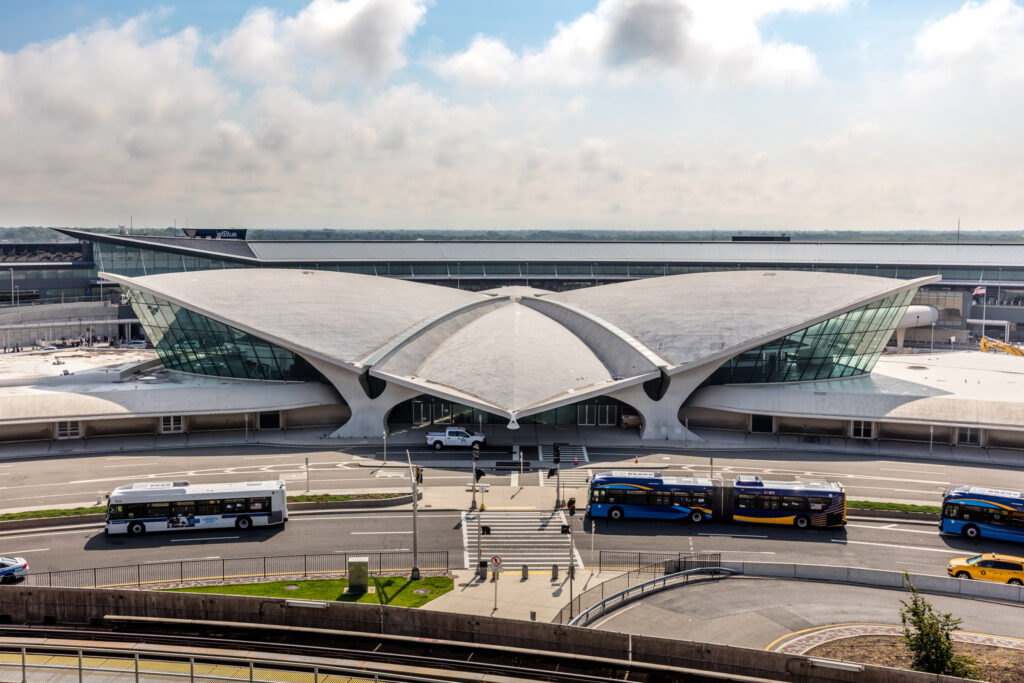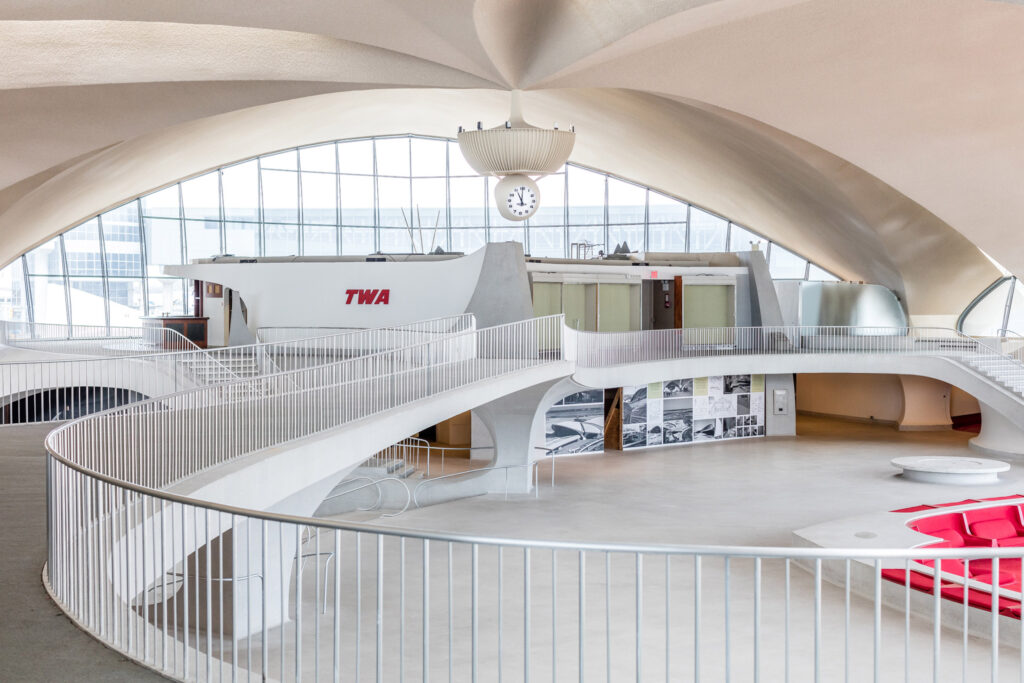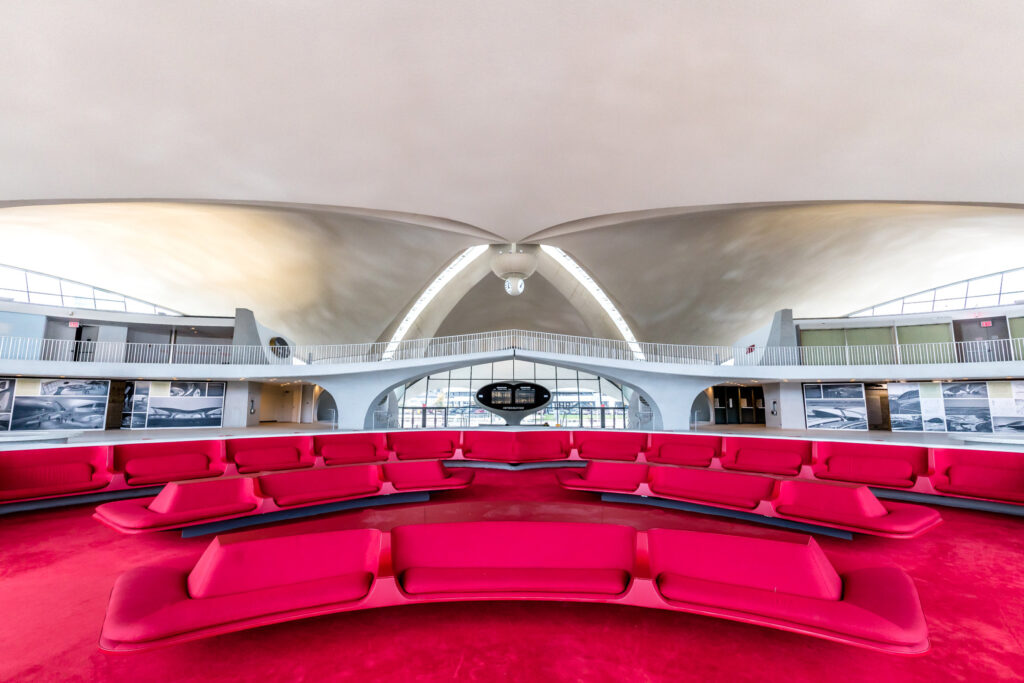- 1. MIT Chapel
- The MIT chapel was designed by architect Eero Saarinen in 1955, when looking from the outside, the chapel has no windows and shape like a cylinder. The chapel is supported by arches, the surface of the chapel was created by rock to make it rough around the edge. Unlike the simple design for the exterior, visitors are amazed by the interior of the chapel, it makes them feel like they are in a different environment with the natural light shine into the chapel by a cylindrical glass on top of the building.
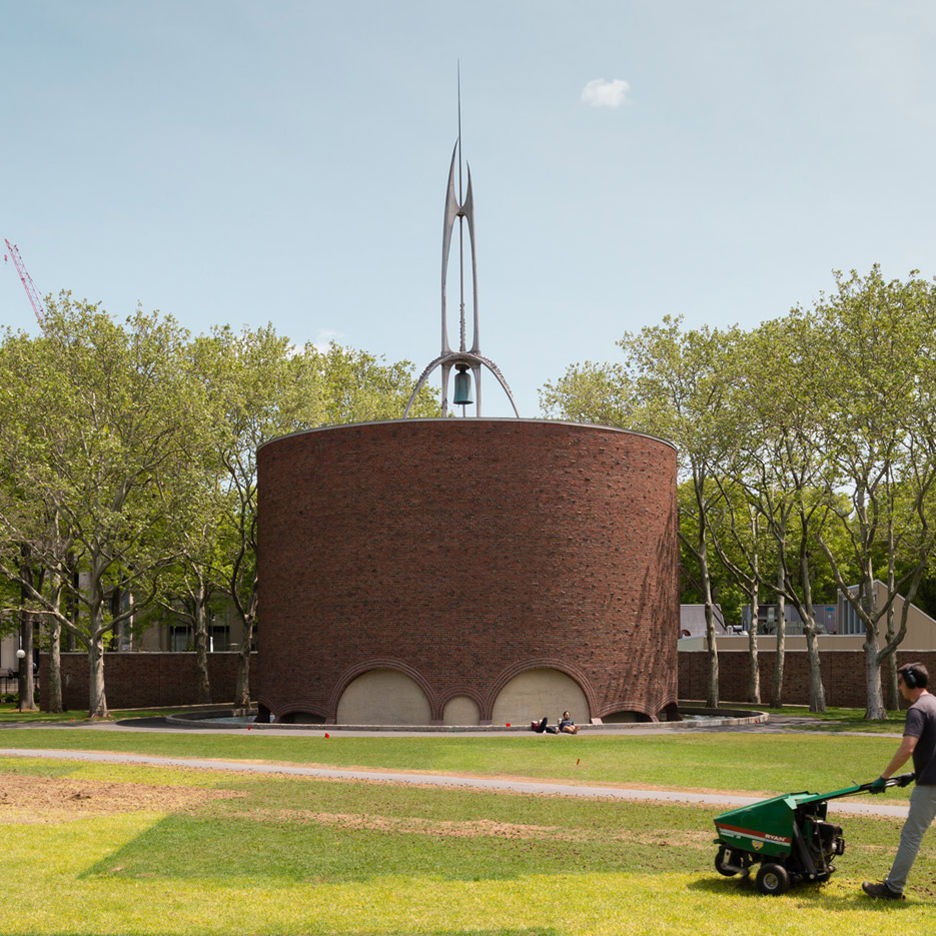

- 2. The Gateway Arch
- The Gateway Arch was the tallest memorial structure in the U.S. in 1965, with 630 feet tall. It was made from stainless steel and shaped like a catenary curve, represents free hanging with its own weight. Due to the Arch has no structural skeleton, it relies on its own frame of stainless steel for support. It is made up of a series of double walled triangular sections stacked on top of one another, gradually decreasing in size as they rise. Along with stainless steel frame, the Arch is also made from carbon steel plates, these made up the interior wall with a three foot space between the inner and outer wall, and narrow to less than eight inches on the smallest section. Between the carbon and stainless steel is concrete to further support the structure of the Arch. With weight of nearly nine hundred tons, the Arch is one of the heaviest memorial structure in the U.S. thanks to the stainless-steel plates that cover the exterior wall. There is a tram system that take visitors up to the observation deck. From the small windows at the top of the Arch, visitors can enjoy the panoramic view of Missouri and Illinois depending on the side of the deck they are in.
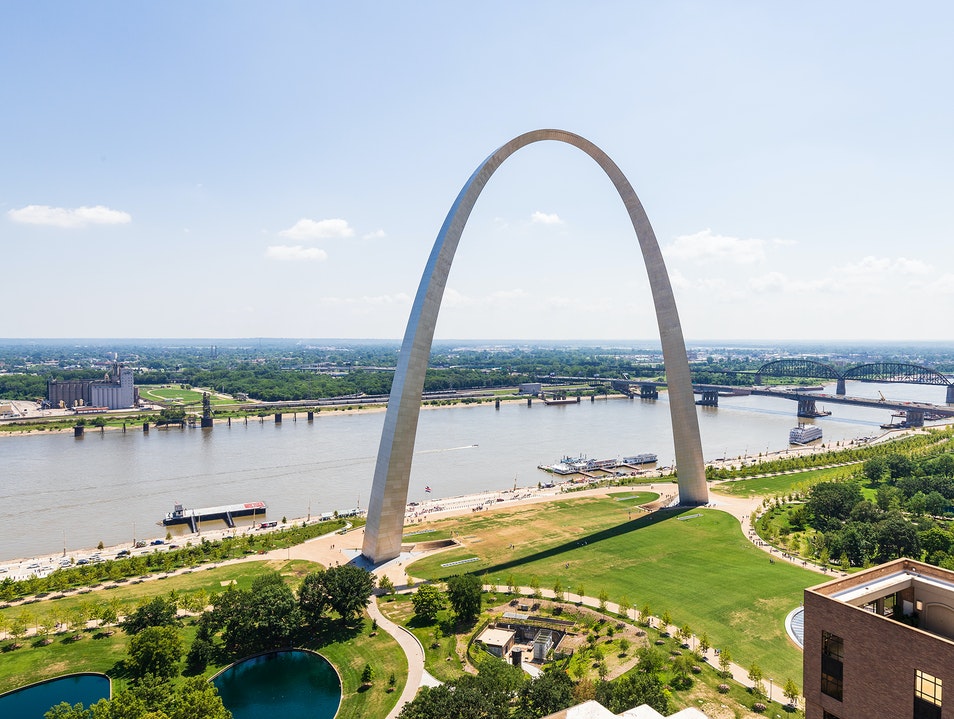
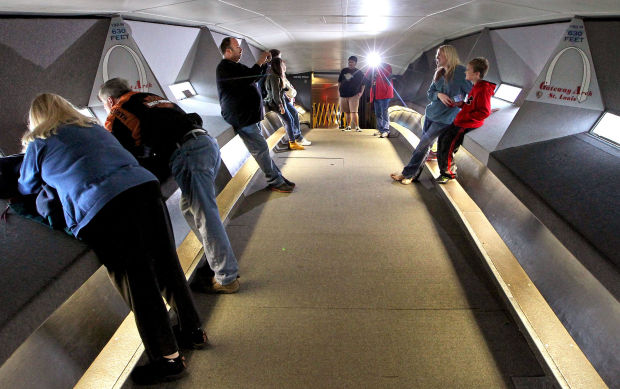
- 3. Warren Technical Center
- The technical center buildings are placed around the twenty-two-acre lake. The buildings are long and low, with metal and glass structure filled with curtain wall to contain secret developments from the outsider. The windows are insulated and leak-proof. Far away is a water tower that is 138 feet tall, made with stainless steel. The round aluminum dome of the Design Auditorium is at the lake’s southwest corner. The complex is placed on a ground of grass through which a roadway circumnavigates the campus and is surrounded by thousands of trees. The lobby of the Center has a spiral staircase filled with treads of green granite.
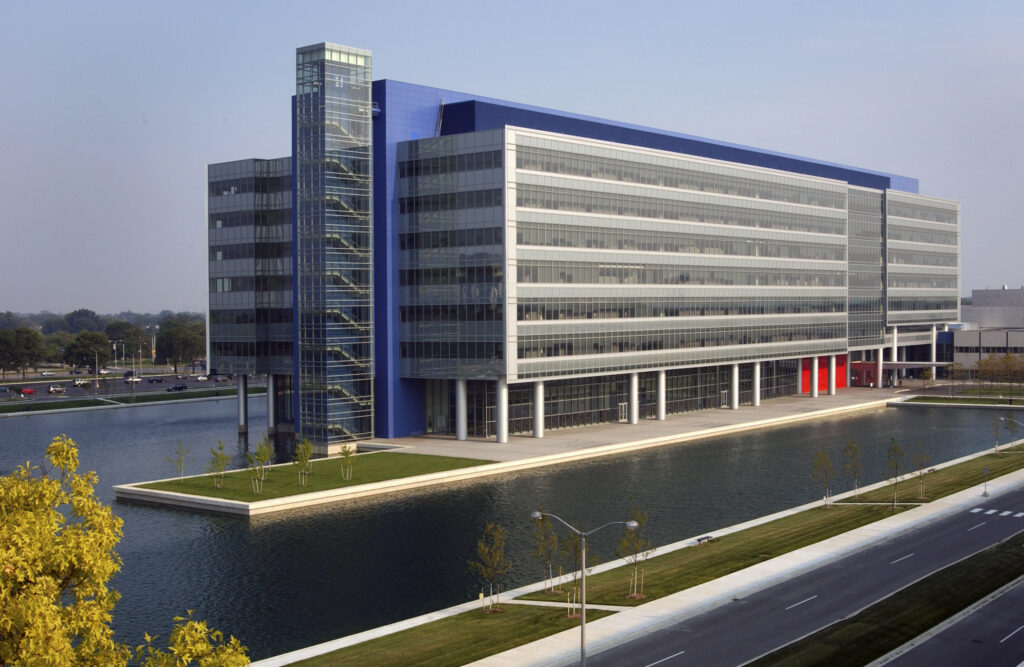
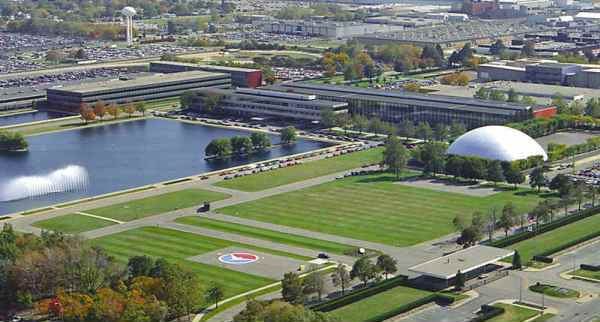
4. TWA Hotel/ Normally, nobody cares about airport hotels, but the TWA hotel is different from all other hotel. Its architectural design fascinates a lot of people with its seven-story tall. It has 512 rooms, with an infinity pool at the rooftop, and a 10,000 square foot observation deck that look over to the incoming flights. The wing of the hotel is curved with beak-shape makes it stand out from afar. Interiors details include a red-colored lounge with seating built into the floor. The sunken lounge was restored during the renovation and accompanied by carpet in a Chili Pepper Red hue – the signature color created for the project by the architect. Other portions of flooring are covered in thousands of penny-round tiles. The hotel’s 512 rooms are housed in two new curved buildings placed behind Saarinen’s structure. These have one of the thickest curtain-wall constructions in the world, featuring seven panes in order to block runway noise.
