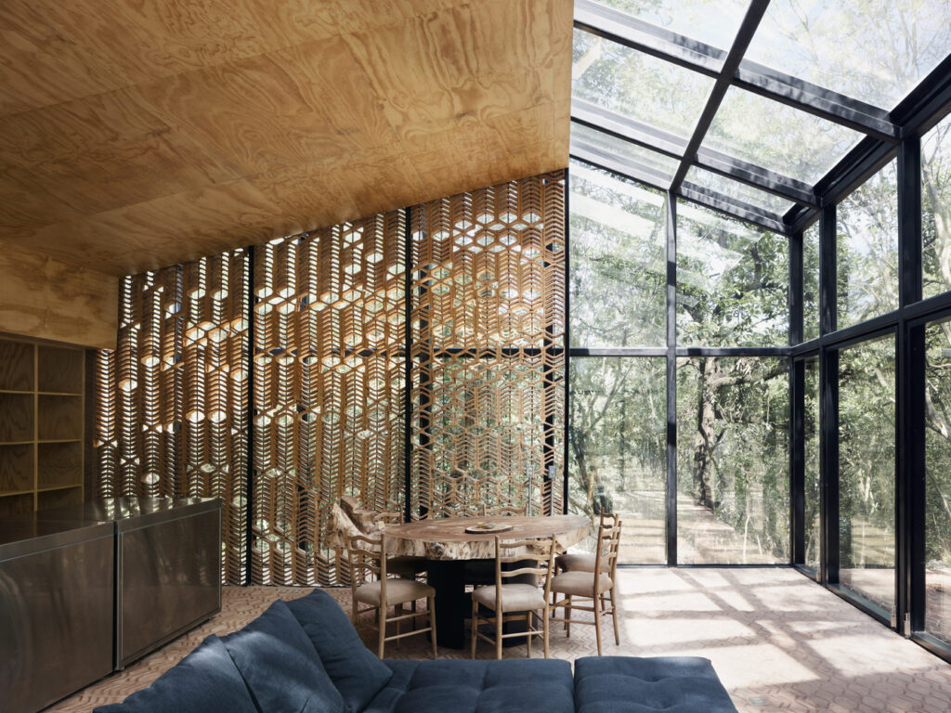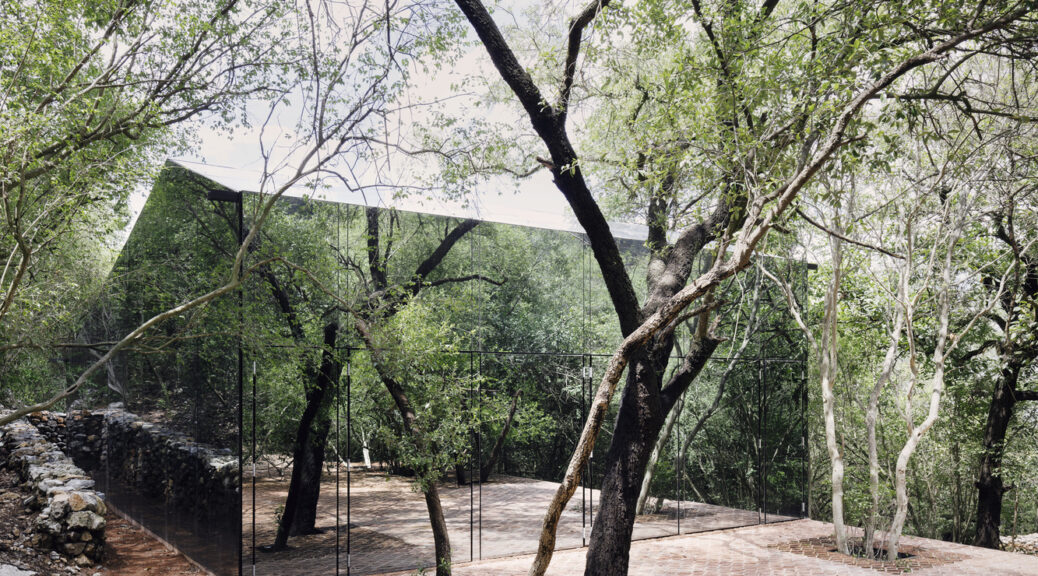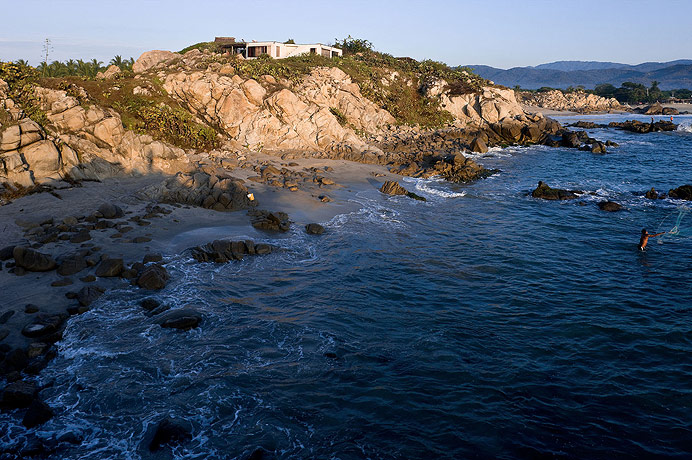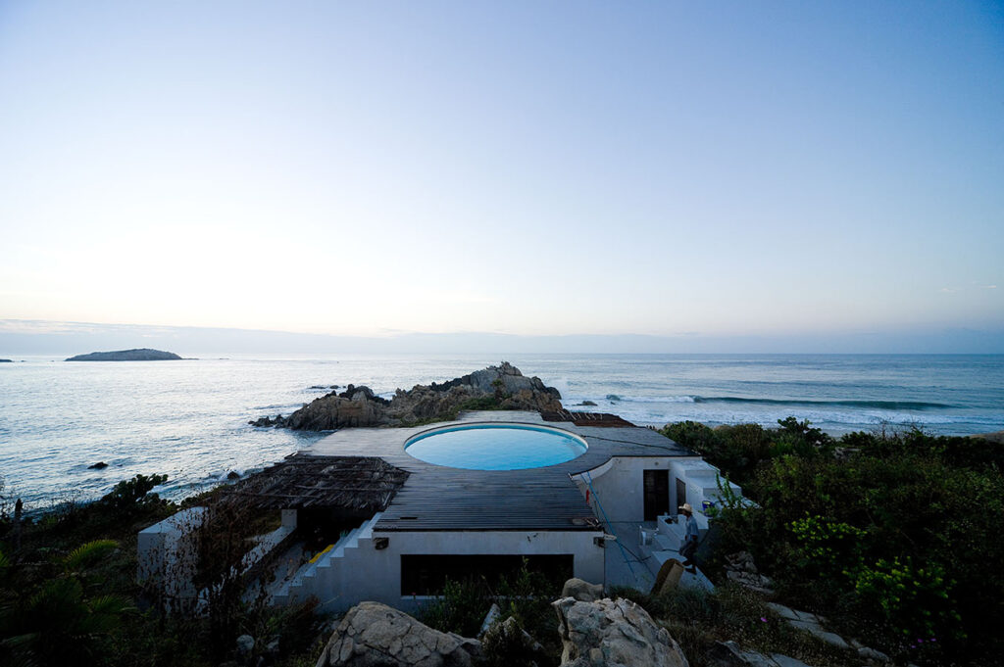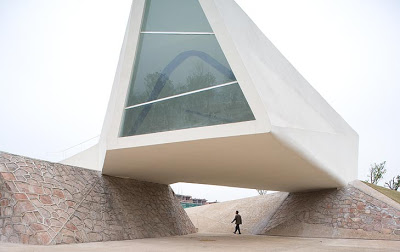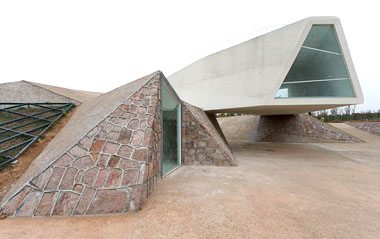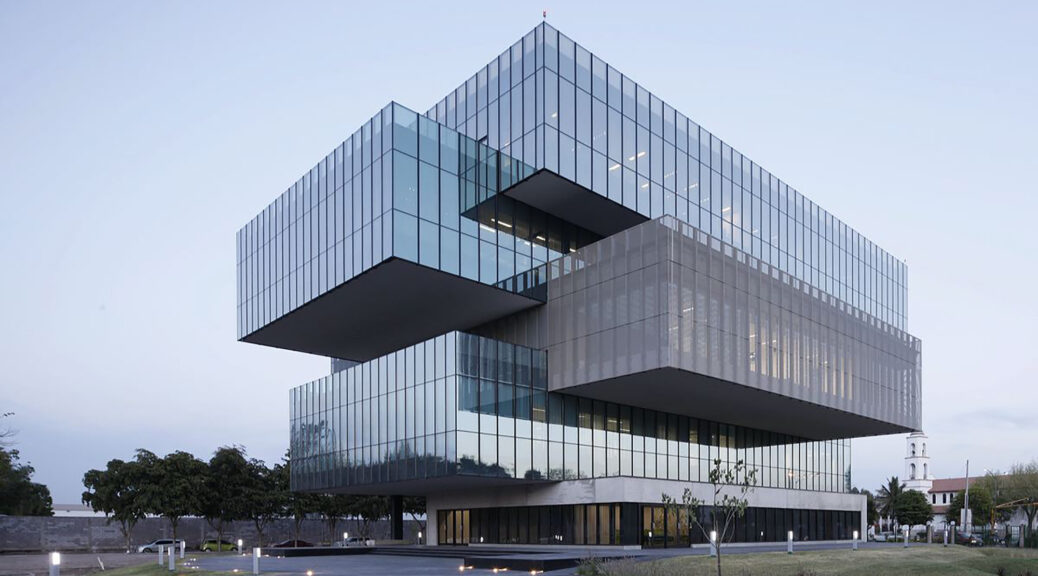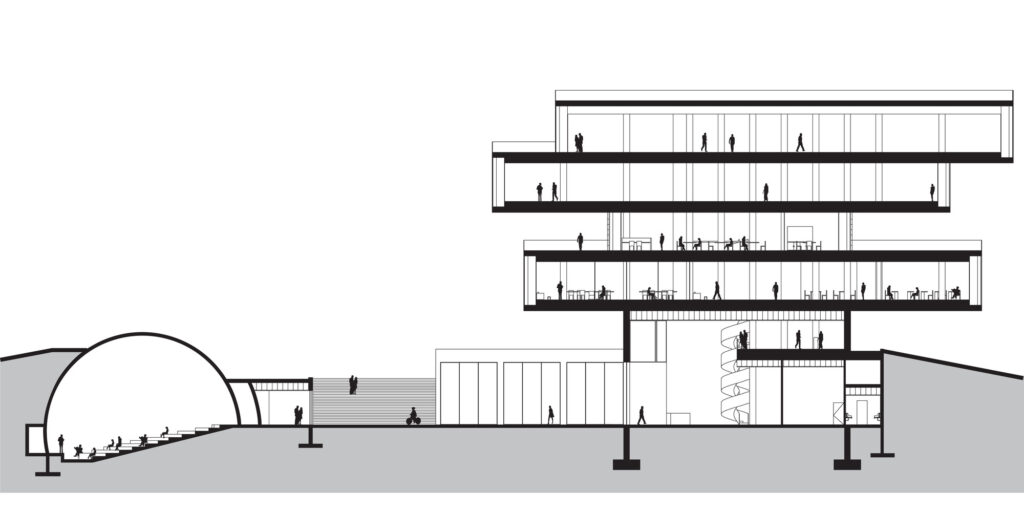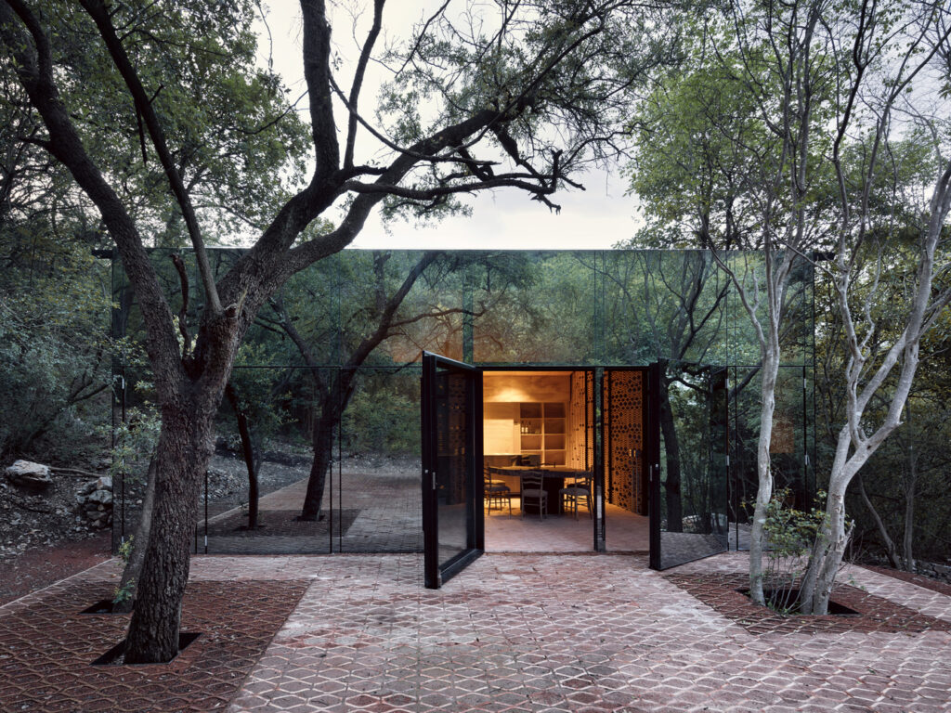
This small 480 m^2 home located in San Pedro Garza Garcia, Mexico, was designed by Tatiana Bilboa in 2016. Even though it is not a big building, this building is one of my favorites of those designed by Bilboa. The mirrored glass walls blend the building amazingly with the trees and nature surrounding it. The green trees reflecting off the building not only make it blend perfectly with nature but also grant the building a very relaxing vibe. Additionally, when in the interior of a building, one would think they were outside among the trees due to the glass walls and roof. In my opinion, Los Terrenos is one of the best projects completed by Tatiana Bilboa due to its amazing integration of nature into its design.
