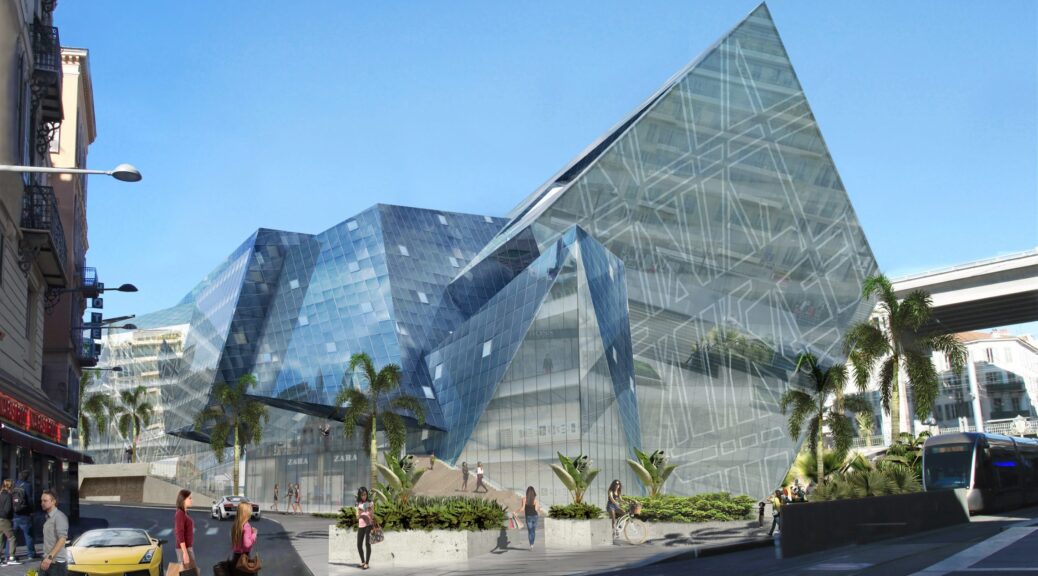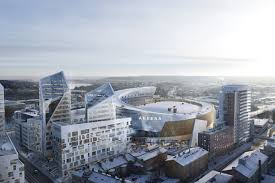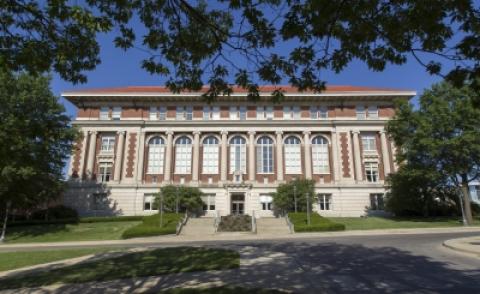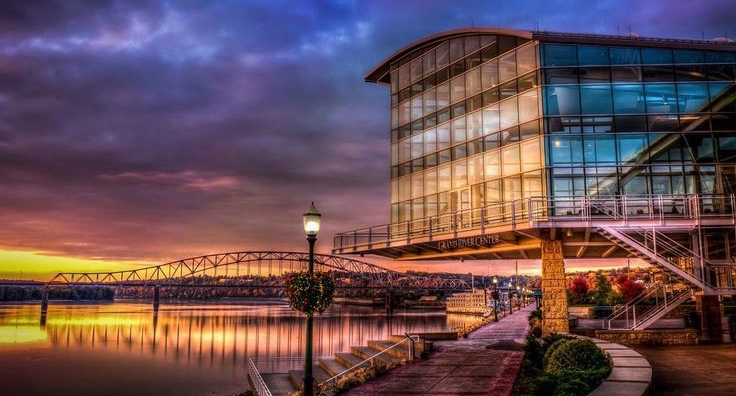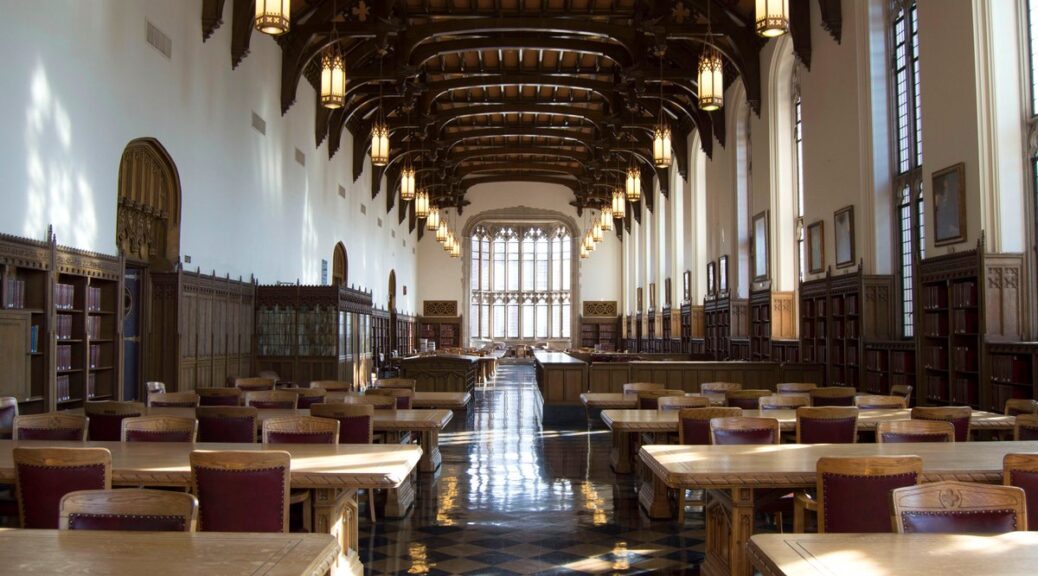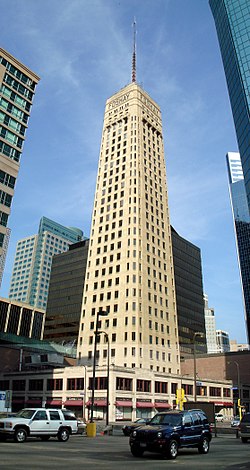This design by Libeskind is absolutely incredible. It sits at home in France, and acts as a station to the many pedestrians who seek travel in Nice, France. I think of this building as a reflection of mountains. The facade houses so much glazing that the building almost acts as a mirror to the outside world. Reflecting some beautiful views. I read that this project in Nice was set to reinvent the landscape of their urban area. Reconnecting places and making the area more friendly to the people who inhabit it. I also learned that it is modeled after the element “azerite”, I don’t know exactly what that is, but after seeing the building, I am sure that Ive been exposed to it before. Although the picture looks very realistic, an article said that this project was finishing sometime in 2020. So, looks like the world has a beautiful baby building who’s ready to change the way people design and work.
Category Archives: Uncategorized
CROWN CENTRAL DECK AND ARENA
Libeskind shocked me when I saw this place,. As a sports fan, I am always eager to learn about stadium and arena construction and design. Growing up, those stadiums seemed like spaceships, huge building built for one meaning, entertainment. But, this one seems a lot different from the ones i have been accustomed to. Maybe that is because of its international plot in Finland. It features designs that seem to be normal for Libeskind. I could easily see these designs getting more and ore popular, turning away from the basic oval ball look. Although I am focussed on the arena itself, it only takes up about 1/5 of the campus there, as it is surrounded by office buildings. As he said himself, each building in the complex has its own diverse sense of being. There is approximately 63,000 square meters of mixed-use program and 48,000 square meters of arena space, that includes a practice field and wellness center. Safe to say, whoever has to go here for work everyday probably wont ever get sick of the view. The green friendly urban layout makes it seem like an awesome place of gathering and collaboration for the people of Tampere, Finland.
Seerley Hall (UNI)
Being that I am a transfer student, you wouldn’t really expect me to blog about a building from my old school, but here I am. Seerley hall housed many of my general education courses throughout my first two years in school. So, I was there a lot, and I looked around, a lot. On the outside, this building looked super solid. The faces of the buildings were made of brick, and I believe concrete was used to the detailed designs you can see as well. The inside was like any other school hall you’ve been in, long halls lined with students waiting for their classes. But, in the basement where my exit/entrance was, the walls and floors were designed beautifully. The floor featured marble installments with artwork pasted all over the pale white walls. It was a pleasant room to be in, and it was a nice welcome into the building. The location of the building was my favorite part. As you enter campus at the University of Northern Iowa, it’s the first building you see. Although the other buildings across campus don’t come close to it, its an emblematic pice to the campus, and a building I will remember forever.
Grand River Center (dbq, ia)
The Grand River Center was built when I was a very young kid in my hometown of Dubuque, IA. The river center is a event center where many different conventions, weddings receptions, proms, and many other things are held. It sits right on the river, giving residents views up and down the Mississippi river. I always thought it was so pleasing to look at, the facade is wrapped in large glazing, and pieced together with steel reinforcement joints. The inside is beautiful, filled with open space that is super welcoming. There are two levels I believe, which house massive halls which hold the kinds of events I listed earlier. Even when you take your first step outside, you’re still getting beauty shoved in you’re face, as the river runs along large ranges of bluffs. Another important thing about it, is that it gives my hometown Dubuque a different look. Being a very post industrial area, which millwork districts and brick road neighborhoods throughout, Dubuque’s skyline has been covered with brick buildings for years. This building could be the start of some kind of recovery along the banks of the Mississippi. It would be cool to see designers seek ways to improve the looks of the city, especially when it sits in such a beautiful place. I myself imagine what could be in the works, and things that I would do. I think it is the Grand River Center that opened my mind to even seeing Dubuque with a new face.
OU Library (Great Reading Room)
Before transferring to OU before the Fall semester of 2019, I took a visit to campus that would forever change my path, and establish a new home. On that tour, on a hot day in early June, I can remember being so relieved at each stop of the tour, the air conditioning was a life saver. But, my senses were immediately altered as soon as I stepped foot into the Bizzell Library. As the tour continued, and I started learning more about the building, one thing stood out. It was built in there separate construction phases, and you cant totally tell! Each part of the library has a certain feeling of advancement to it. Yet, it still holds the sentimental value of what it was like back in the day, which i personally love to experience. On top of everything in that building though, sits the Great Reading Room. Never had I seen a room with such beauty, and such detail. It made me instantly think of Harry Potter, which I’m sure is a popular thought. The time that went into that room has to be astronomically high. The design, and installment of all the fixtures and details would be something to see. It changed my whole mindset about the library, and also gave the campus an authentic feel. This room is what really made me feel at home here at OU.
Foshay Tower (Minneapolis, Minnesota)
The FOSHAY Tower, a skyscraper from the past that blends in with the future. Being from Minneapolis, my father made sure my sisters and I knew about the history of this building. It stood as the lone skyscraper in Minneapolis for years before the skyline we see today was developed. The building itself sure does look old from the outside. I can remember gazing at the concrete facade that reaches into the sky, and just wondering how something like this could even be thought up. The lobby is the first thing you see, and it is a good representation of how the building operated. It seemed like protection was the theme. I can only imagine to the lengths taken to ensure safety and structural integrity on this building. This feeling of safety is stripped from you , though, as soon as you take the elevator ride to the top floor. A wrap-around terrace covered in chain link fencing holds you above the city. Although my fear of heights kept me from exploring extensively up there, I remember thinking what it would’ve been like to work on that building back then, and have the satisfaction of seeing as far as one could see overtop of the terrain of central Minnesota.
David Michael miller associates studio
Wendell Burnette Architecture
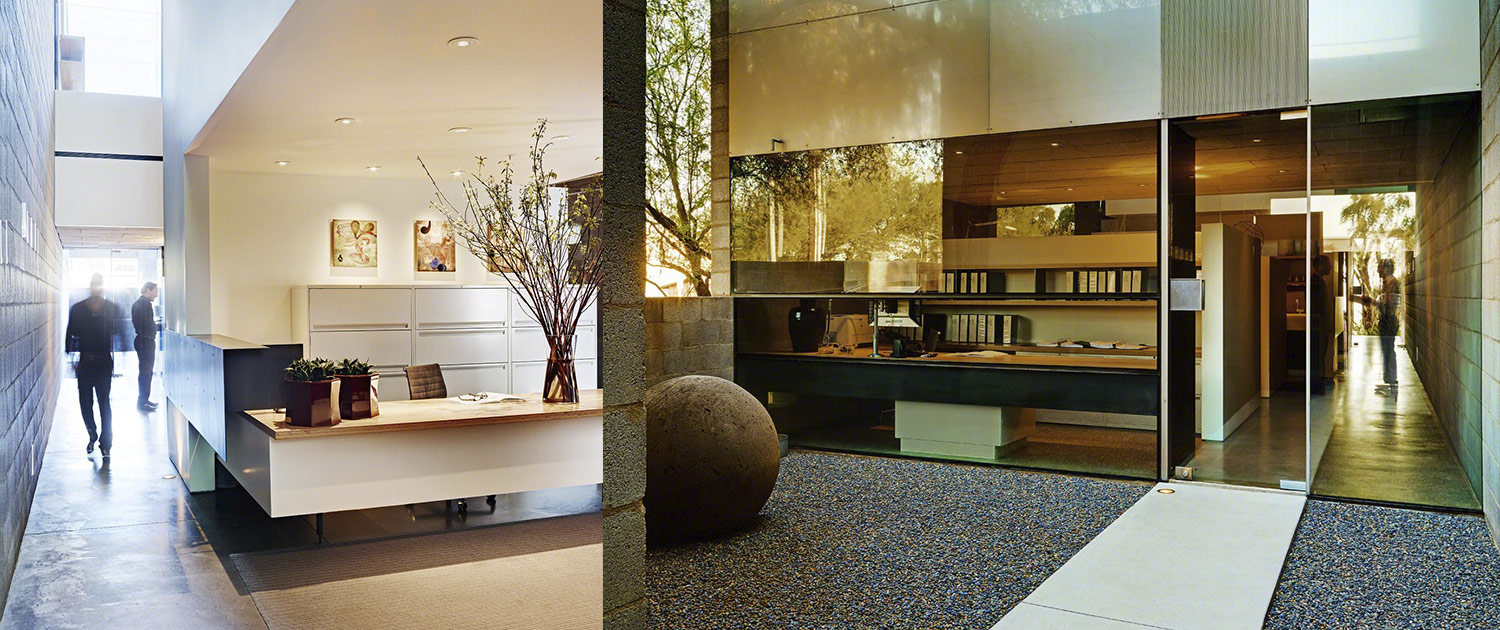
Field House, Wisconsin
Wendell Burnette Architecture
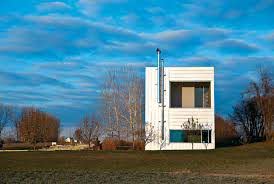
Hunters point library

In 2019, Steven Holl took his talents to the New York borough of Queens to design a public library for the community. The space is 22,000 square feet and was intended to be designed as minimally as possible to enhance the surrounding park. Since land is such a commodity in New York, few spacious areas for parks remain, so Holl came into it with the mentality that the building should be a centerpiece for a beautiful park. The aluminum-painted concrete wall features some unique pieces cut out to reveal glass windows and a look at the buildings structure.
Dialogue house
Wendell Burnette Architecture

