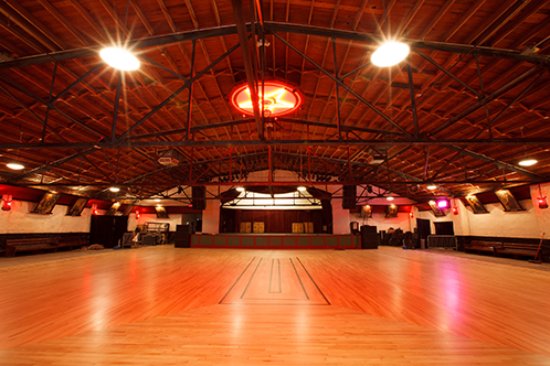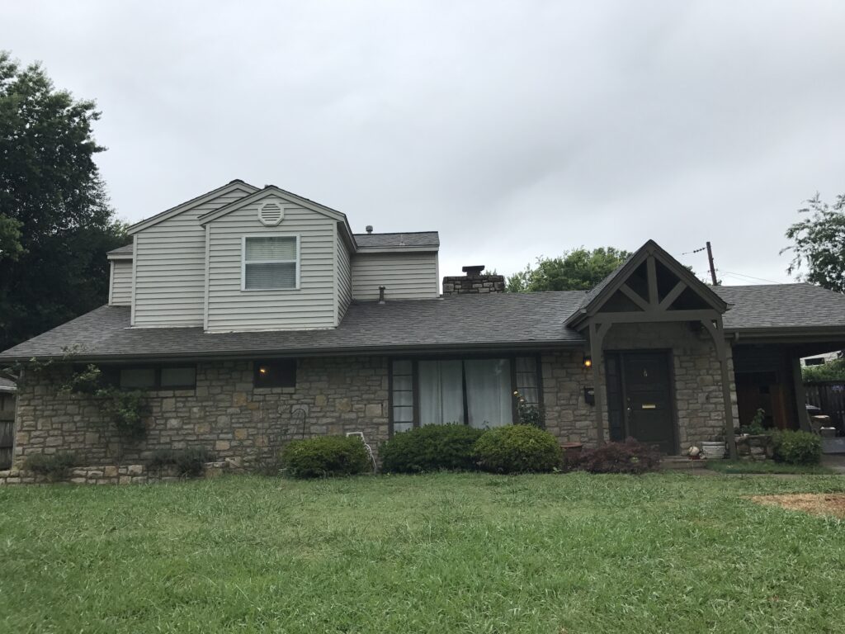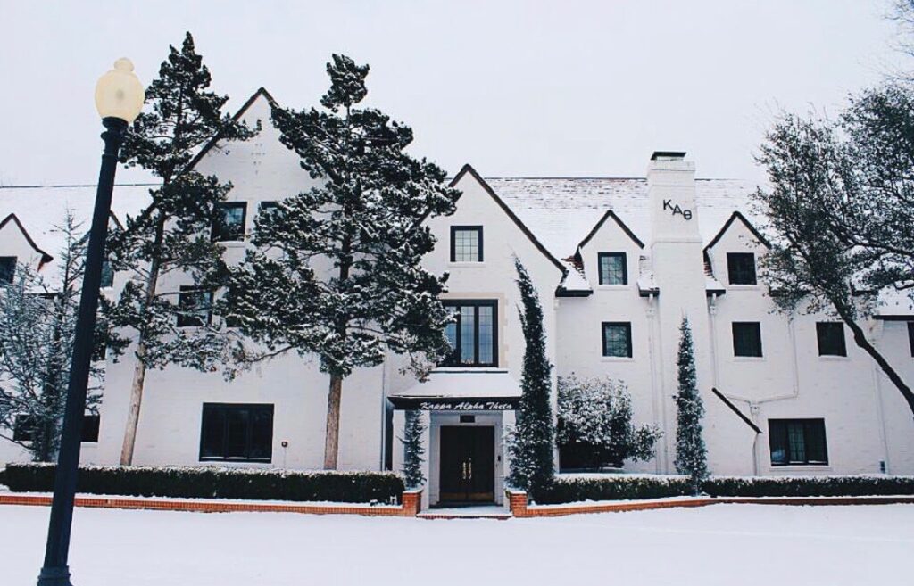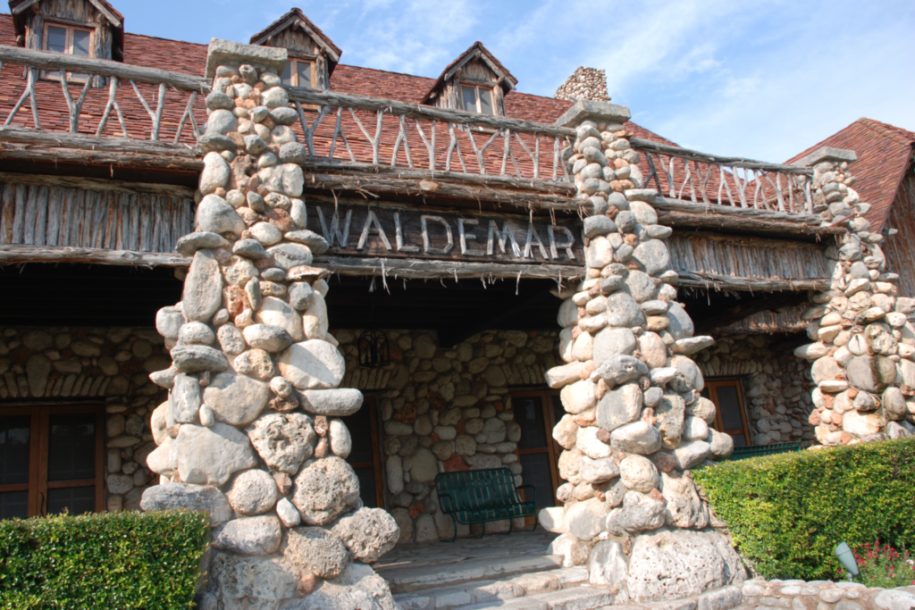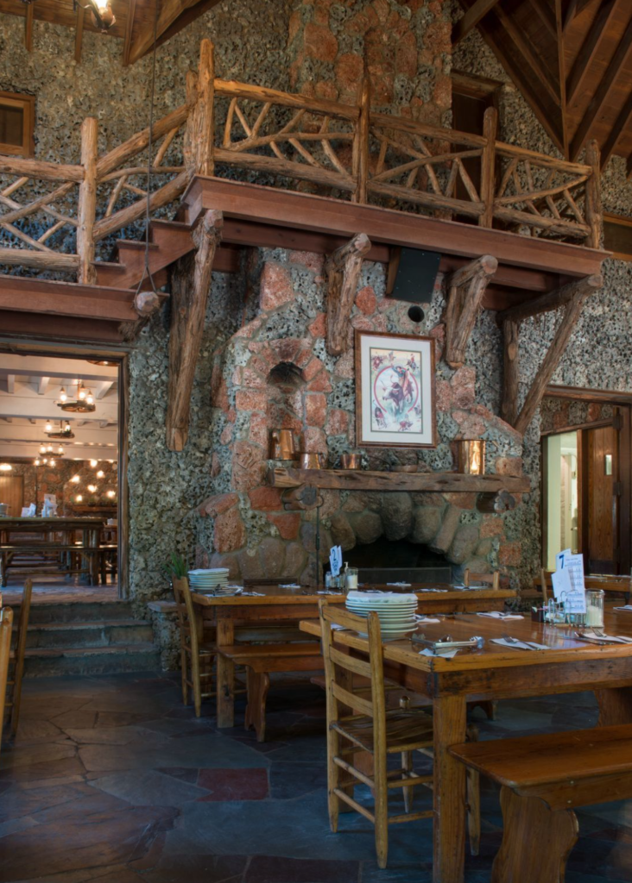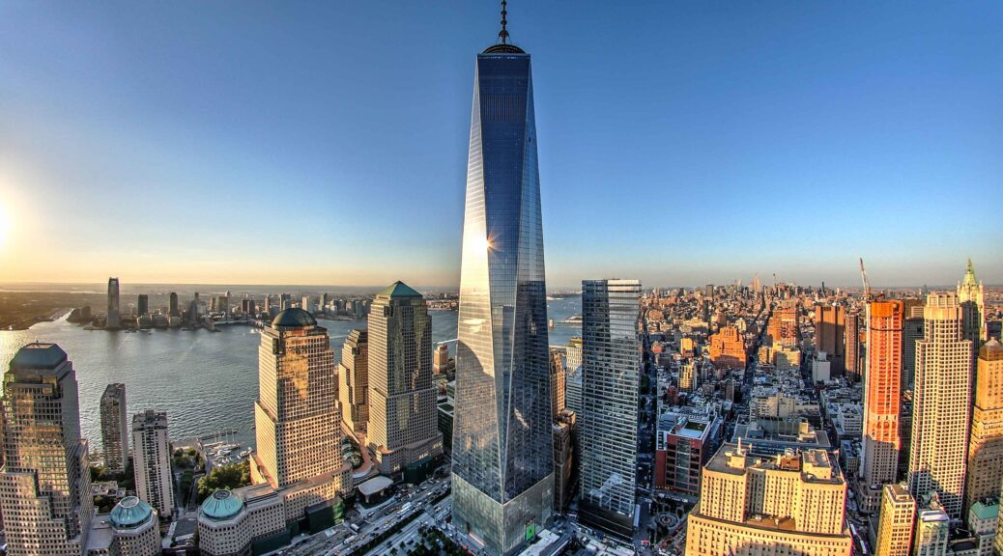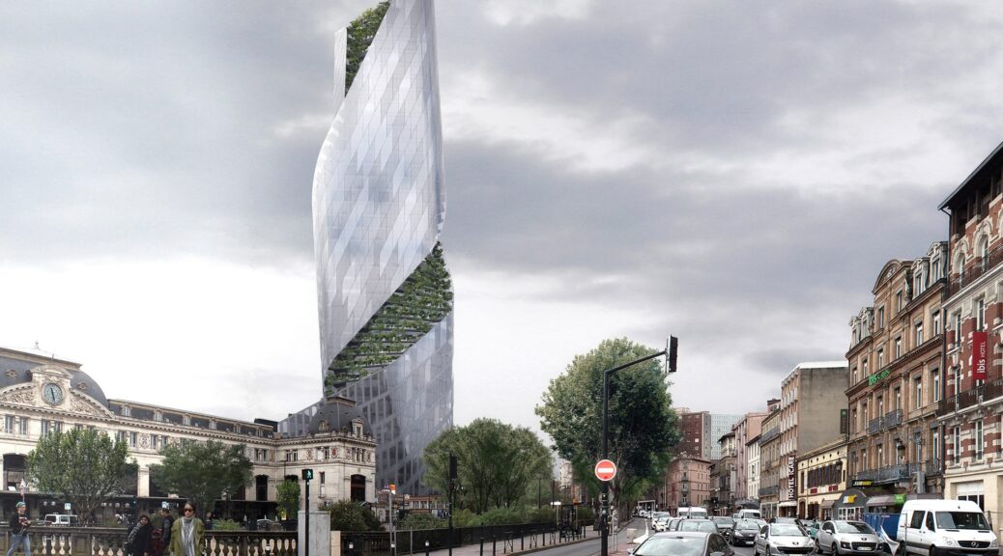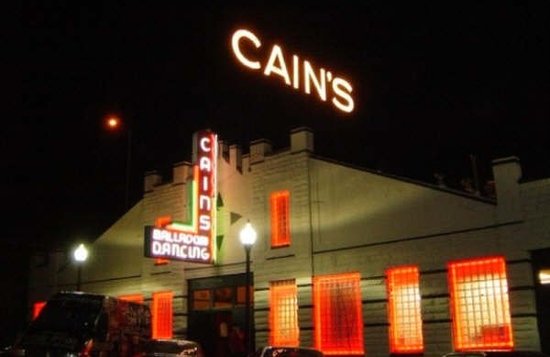
Cain’s Ballroom in Tulsa, Oklahoma is where I experienced my very first, and many subsequent, concerts. In high school, I loved music and going to concerts more than pretty much anything else, and Cain’s was easily the best place for it. Because it was built as a ballroom, it has a spring-loaded dance floor. This is what makes it so special, at least to me. During the concert, I could feel the beat underneath my feet and pulsing up through my body. I could feet the crowd around me jumping up and down. This building creates such a unique and amazing concert experience, and I highly recommend that you go to a concert here if you are given the chance.
It is also a special building to me because my junior prom was held at Cain’s Ballroom. I did not originally want to go to prom that year, but changed my mind when I heard where it was being held. I ended up having a good time and have Cain’s Ballroom to thank for that.
