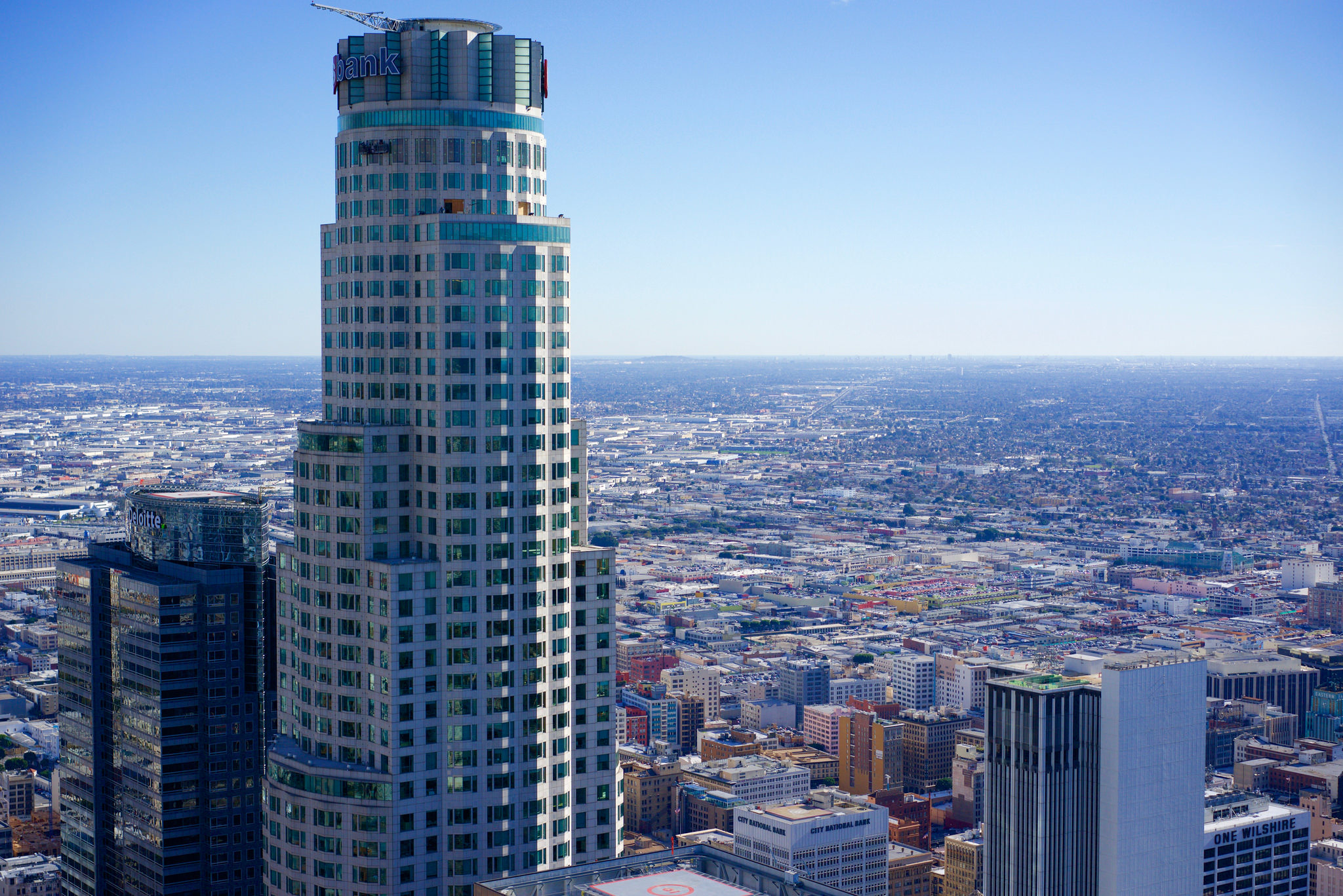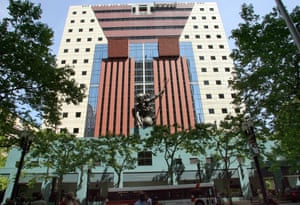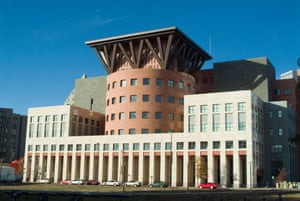Frank Gehry is possibly one of the most famous architects of his time. The Walt Disney Concert Hall was just one of his many amazing designs. It opened up in 2003, its main purpose is a music center. Frank Gehry has a way with his designs, he’ll make sure they some how fit in to the area, but they look nothing alike to what it’s surrounded by. It was interesting to find out his inspiration for the design came from his love for sailing. That is what I love about Gehry, he always does every design with intent and creativity.
Category Archives: Uncategorized
Chapel of the Holy Cross
Chapel of the Holy Cross is a church in Sedona, Arizona. If you haven’t heard of Sedona, it’s a gorgeous city that attracts a lot of people for its natural features. It was designed by August K. Strotz and Richard Hein and opened in 1956 and it is built into a buttes. I have a love for design that blends into its surroundings. This is work that I appreciate from these architects.

The Hilton Anatole Dallas
The Hilton Anatole was constructed in Dallas and completed in 1979. It’s known for being very luxurious with endless amenities and tons of Ballrooms/conference space. It was renovated in 2010, the architect was Merriman Associates and GC was Andres Construction. As soon as you enter the building on the east side, you’ll notice the pond that flows through the building and the hanging art that is always moving. My first experience in this building was in 2016 for a conference, I fell in love with the design. It makes it feel inviting and welcoming. I felt as if I was outdoors without having to experience the terrible weather.

The Bellagio
The Bellagio was designed by Jon Jerde and opened up in 1998. This famous building was estimated to have cost 1.6 billion dollars, that’s insane for a hotel! I currently work for one of the seven superintendents on that project. He told me a fun fact about this building, that waterfront fountain was initially design to be a ski experience with a cable hoisted from the top of the building. Due to liability issues the design was changed into a fountain. I couldn’t imagine if the attraction at this building, besides gambling, was the ski resort. I love how this building is possibly the most realistic building on the strip, I feel like most buildings in the strip are their to cover up the mess that lies within it.

US BANK TOWER
Henry N. Cobb designed the U.S. Bank Tower in downtown Los Angeles which opened in 1989. I remember as a kid looking out the window as we’d drive by every time we’d be around downtown. It’s an elegant building with 73 floors, it sits at 968 feet high. At one point it was the tallest building in downtown Los Angeles till the Wilshire Grand Center. I would say that the design of this building really got me interested in designs and construction. It’s the reason that I chose the program I’m in.

GRIFFITH OBSERVATORY
The Griffith Observatory is an astronomy research facility that is open to the public. It sits about 1,334 feet above sea level on a mountain overlooking Los Angeles. John C. Austin was the architect for this project, completing it in 1935; it’s a major attraction in the city of Los Angeles. I’ve always admired this building; growing up in Los Angeles, it would stand out on the mountain top. My family would always find a time in the month to go up the trail to it. They would have telescope stations sitting out, and on particular days you could see planets like Venus or Jupiter in midday. This influenced me to look into astronomy.

Portland Building

This Portland building, which is also called the Portland Municipal Services Building, is a 15-story office building located at 1120 SW 5th Avenue in Oregon. Built at a cost of a whopping $29 million, it opened in 1982 and was considered architecturally groundbreaking at the time. Michael Graves reached an all time new modernism when designing this building, nobody thought he would pull this off. They were wrong. This very square building set a new standard for office spaces. Its sophisticated lay out and style motivated others to work harder and achieve higher standards. I would want to work there if those were my goals.
Denver Public Library

Michael Graves designed the Denver Public Library, which opened in 1995 and is visited by more than 1 million people each year. The construction of the building was completely funded by the Colorado citizens and their friends and family. This is now one the countries largest libraries. There was definitely no detail left out when designing this building. From floor to ceiling, literally, there are not empty spaces. The ceilings have cut outs for the sun and the walls have angles and colors. Truly one of the most magnificent libraries in the U.S.
Hanselman House

The Hanselmann House in Fort Wayne, Indiana, was Michael Graves first commission, and today remains a well-preserved example of his earlier, modernist work. He enjoyed keeping his designs down to white colors and straight lines. The three-story, single-family house was designed for Graves friends, but soon all his friends began wanting houses, and so started the ever long list of designs named after Graves’ friends. This particular building was designed for a family member in a wheel chair. So there is a long, raised walk way that slowly descends to the ground level in order for safe and easy access for this particular family member. Very smart and nice of Graves to include such a unique design!
Snyderman House

This house was designed by architect, Michael Graves, who enjoyed giving his home designs a fun childlike atmosphere. This house was a spectacular, widely published single-family residence in Indiana, designed for Sanford and Joy Snyderman in 1972. This design was a splendid example of Graves’ imaginative, sophisticated work. The house is composed of a white, cage-like exterior frame, typical work of his earlier day pieces. But within the house there are massive volumes of glass and white plane walls. I find this type of architecture very minimalist, yet very to the point and classic.