Snøhetta won a prize winning award for this beautiful building. Located in Osle, Norway, it took from 2000 to completed in 2008. As this building is very unique and different then most buildings you would see. The way it was built shows it took time to complete with actually having culture with it. As the building is used for mostly Opera and ballet there are still other events that use this beautiful building. It is very unique on how Snohetta built this building with the water being so close.
Category Archives: Uncategorized
Donaldson House
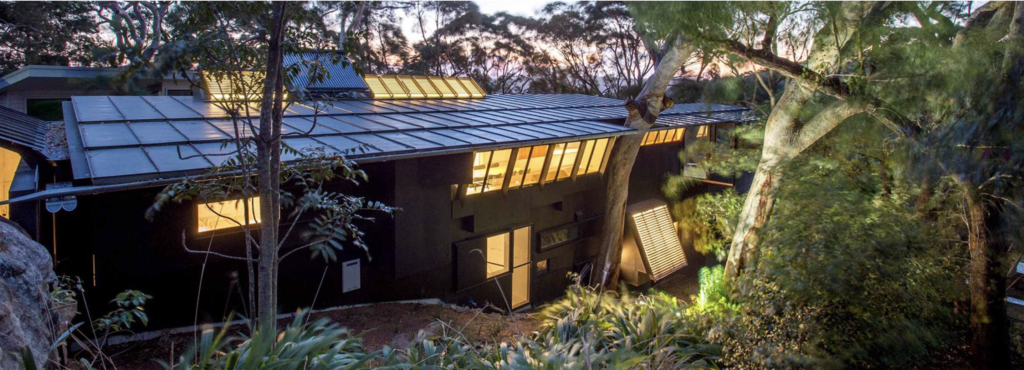
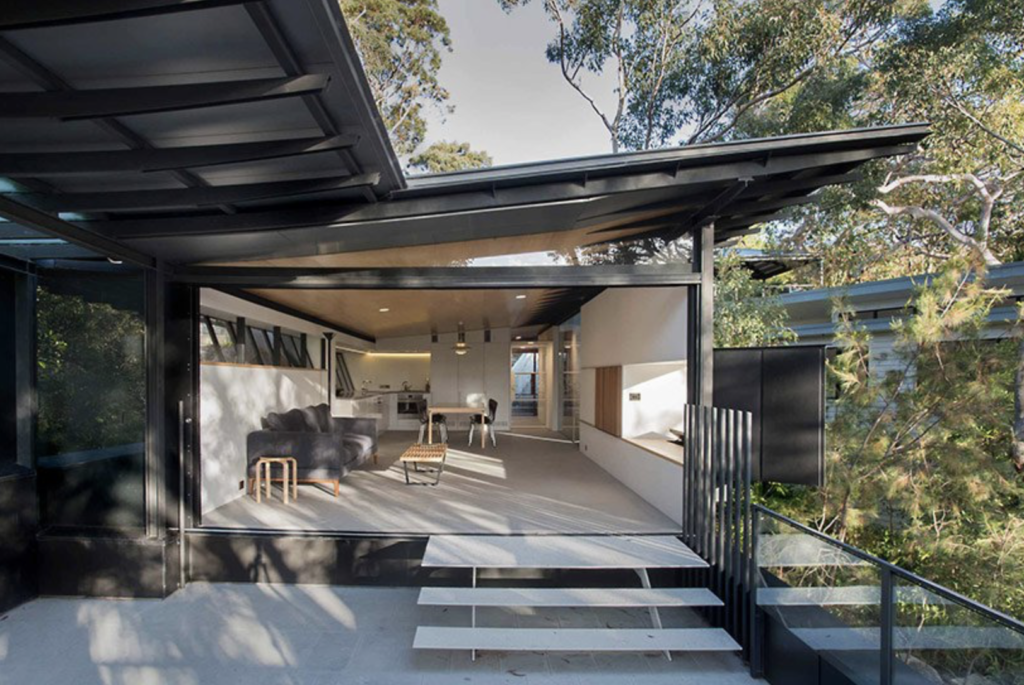
Designed by Glenn Murcutt, the Donaldson House is a gorgeous specimen of architecture. The house is situated below street level and has two flights of stairs to reach the entrance. From a birds eye view, it is almost indistinguishable from the ground that it is flush with. The house was built to be inclusive with nature and has gorgeous greenery and vegetation surrounding it. It is crafted with lots of metal and big windows, a trait that Murcutts houses seem to often have. The dark exterior contrasts beautifully with the open and light interior space. The angles of the walls and roof are very eye catching and appealing. Overall, i really like this house and it is my favorite out of all of his that i have seen.
Dubai Expo 2020 Pavilion
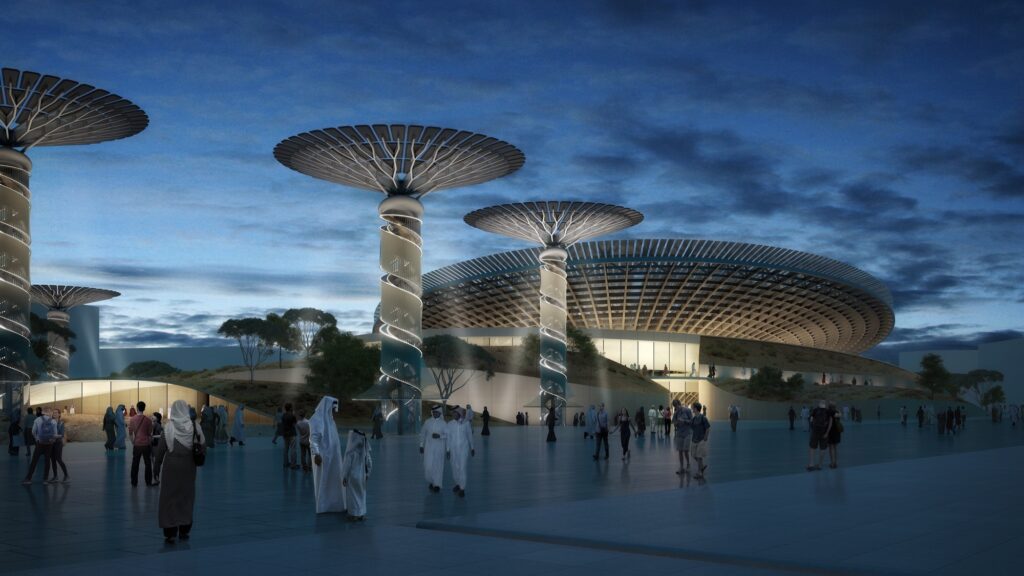
By: Chris Lucas
The Dubai 2020 by Grimshaw has a very inviting and attractive design. I think the incorporation of sustainable materials is a great choice by them as well. I see an overarching theme in Grimshaw’s designs. The renderings also remind me of Pickard Chilton’s work—which I’m also a big fan of. I do think the design could also be seen completely different in the daytime as it’s seen during the evening/night. Looking through these constructions also make me excited for the days after the pandemic. These constructions promote interaction with other. They’re the place where you meet new friends, life partners, and interesting people. If I’m ever in Dubai, I’ll definitely add this building to my itinerary.
Thermae Bath Spa
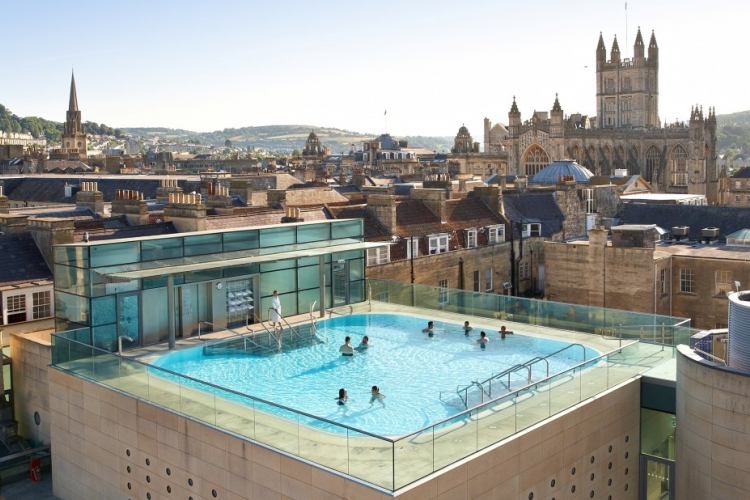
By: Chris Lucas
I’ve never seen something like the Termae Bath Spa. I think it’s a neat idea to be included in a social club or fitness center. Design of pools/spas never seem to impress me, but this one definitely does. I could see myself arriving in the morning, reading all day, and leaving once the sun sets below the buildings. I also hope the Thermae Bath Spa is salt water and not chlorine. I like how the railings are curving to the center of the spa to illustrate a sense of togetherness and unity amongst those who enter. Given the interesting and inspirational design, I hope that interesting and inspirational people are the ones who get to enjoy it.
Pulkovo Airport
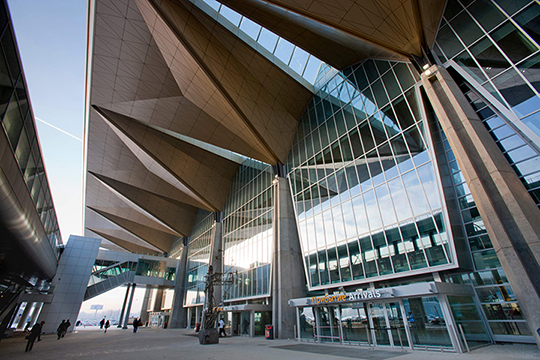
By: Chris Lucas
I’m a big fan of the incorporation of wood and class in architecture. From what the photo projects, it looks like Grimshaw has chosen this look. I also think it’s very important to make buildings like airports, event centers, and transportation hubs, attractive and appealing. Being from Oklahoma, many of those buildings are gaudy and cement blocks. It makes me happy that Grimshaw is pushing the limits with these buildings. I’m hoping there’s a revolution of these buildings and to incorporate sustainability and a contemporary, yet timeless, style. Again, Grimshaw’s designs have surpassed my expectations.
The Curragh Racecourse
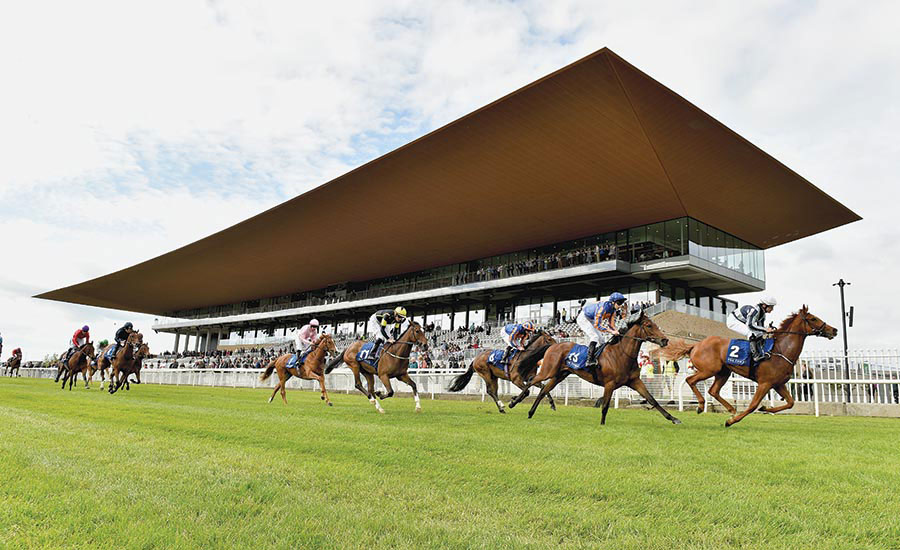
By: Chris Lucas
My initial reaction to looking up works by Grimshaw Architects was, quite candidly, “this is so cool.” In terms of the racecourse, I think the design contributes to the significance of the sport of horse racing. The dark undertone of the material contrasting with the green grass and golden-brown hair of the horses is a great look. I also, I find the curvature of the top of the construction inviting and counteracts the rigid shape. I would like to one day visit this racecourse and maybe throw a few dollars on horse Number 2 that’s leading the pack in the photo above.
Maggies centre

Sadie Morgan was diagnosed with breast cancer and after that she decided to build something that would uplift cancer patients. So her and her colleagues decided to build maggies centres to provide emotional and social support for people affected by cancer. The Building was the world’s first building made from hardwood cross laminated timber. The building is supported on slender columns the building is also very secluded and offers open air rooms with trees and other vegetation to provide a scenic and peaceful environment .
City Tech

The purpose of City Tech is to provide education to the public of New York City and serve students and any citizen. The building houses a theatre, a gym, and a community center for the students. The inspiration of the building included providing an inclusive and collaborating experience to the people that use it.
I like how Perkins Eastman designed this building to fit the needs of many uses, such as multiple school subjects and public service with gyms and theatres. With all the functions, the building sounds very inclusive, and I imagine students and the public could plan much of their day being at this building. If a building can satisfy its users for multiple uses, I think it makes it more special.

Australian Islamic centre
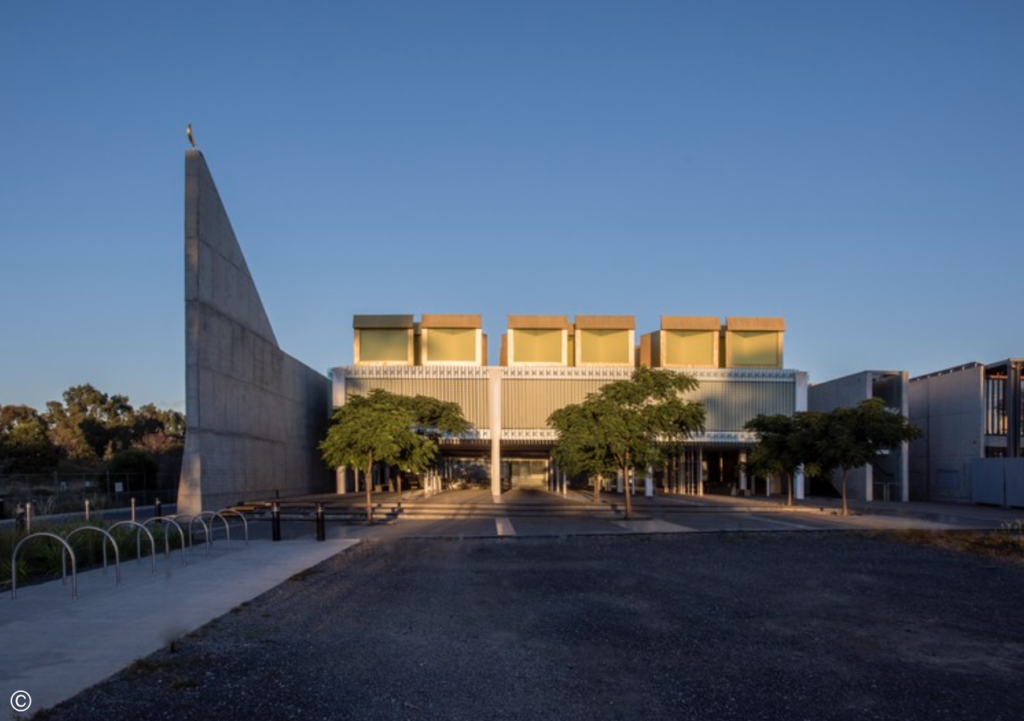
Designed by Glenn Murcutt, the Australian Islamic Centre was a strange building to me. Having seen Murcutts work, I had been accustomed to a more environmental/open approach. This building was quite the opposite. relatively closed off with high concrete barriers on either side, i was taken aback. The building is not, at least to me, the most attractive on the outside, however, it is very pretty on the inside. I do like the rows of trees that are seen in the front and the roof has types of skylights with colors to allow a colorful view when looking up from inside. I think it is for sure one a building that has more to it than meets the eye upon first glance.
Haegsch

Haegsch Hof is a very complex place in de Riviernbuurt. Between 2006 and 2010, it was a complex rather than a separate building. But in the later period, this complex was changed into a separate building. From the design of these buildings, we can find that Rob Krier is an architect who cares about practicality. Almost all of his buildings are used for residences or blocks. Moreover, the shapes of these buildings and windows are very angular, which is also a feature.