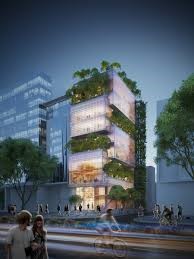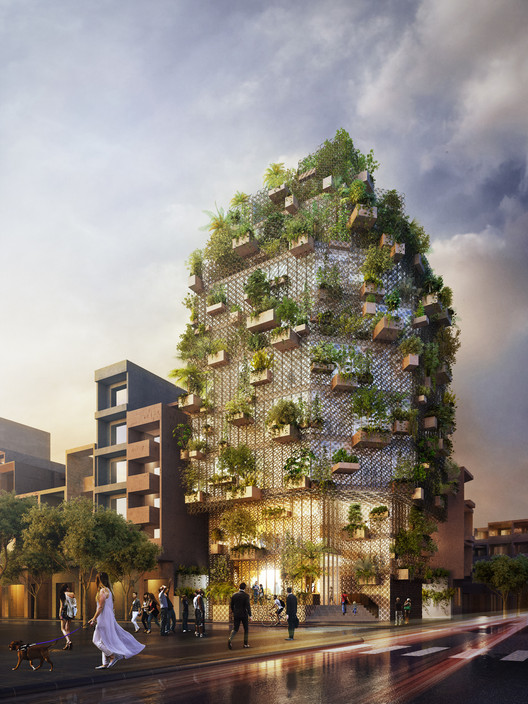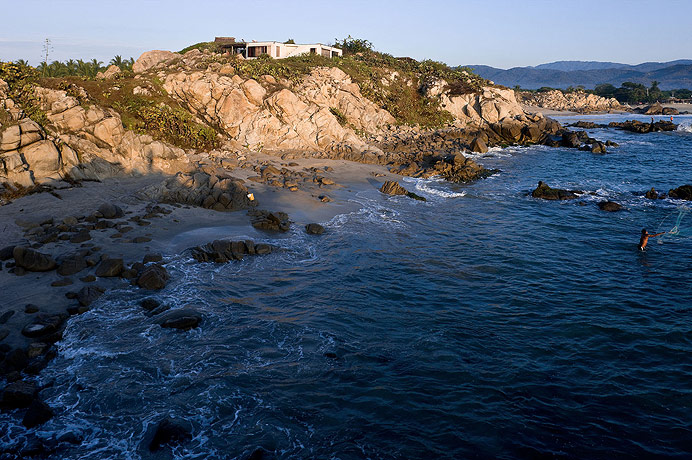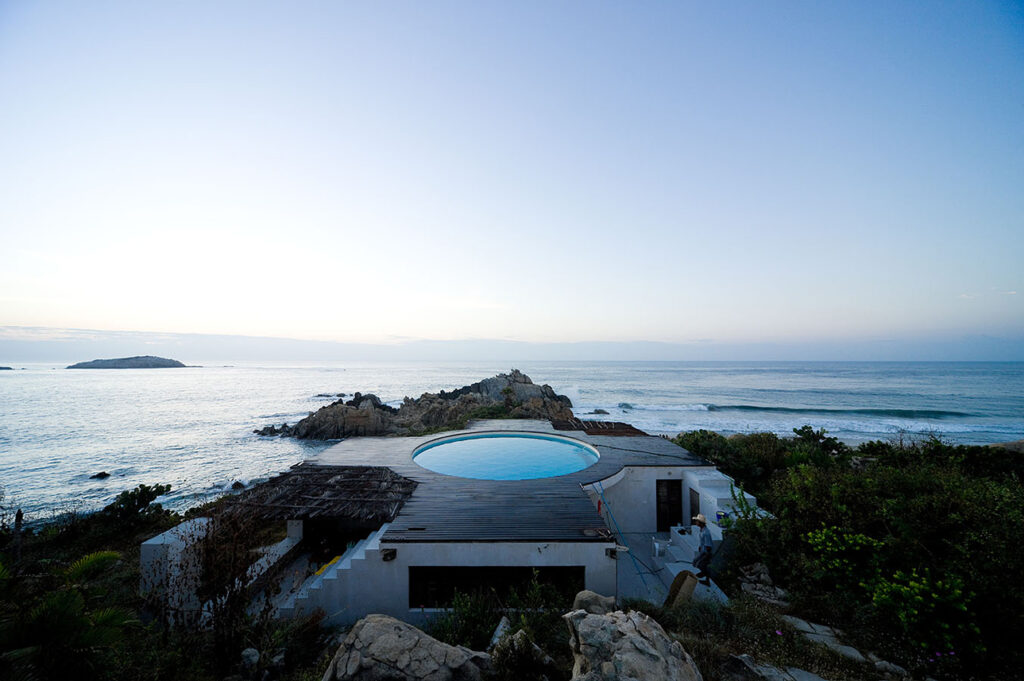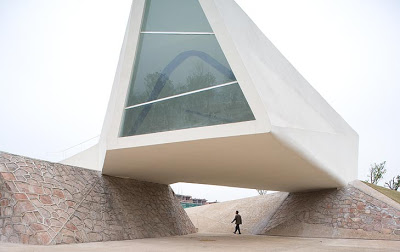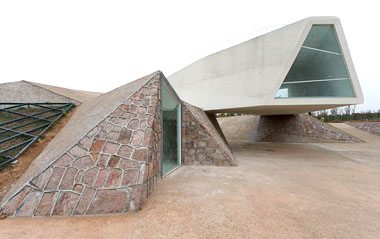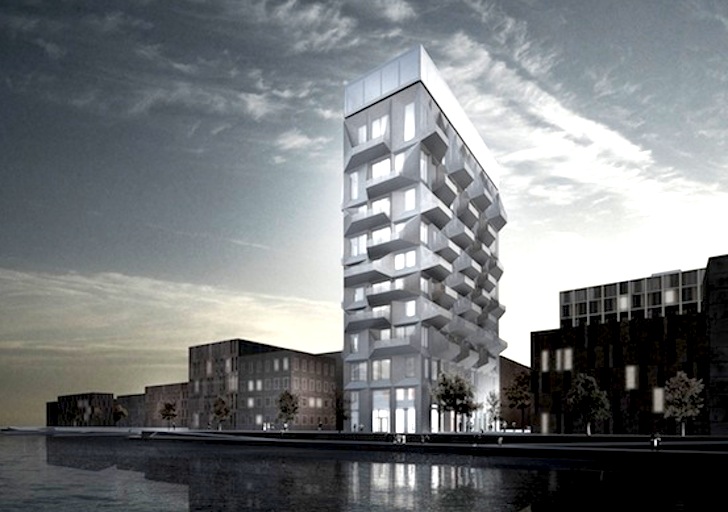This building was designed by Vo Trong Nghai Architects in 2017 as a new headquarters for the tech Nanoco. The goal in this project was to promote unison between people and nature. Another primary focus of the building was to use materials with high quality and easy maintainability in order to last hundreds of years. The modern glass design allows the building to fit in seamlessly, especially with the added vegetation on the sides.
