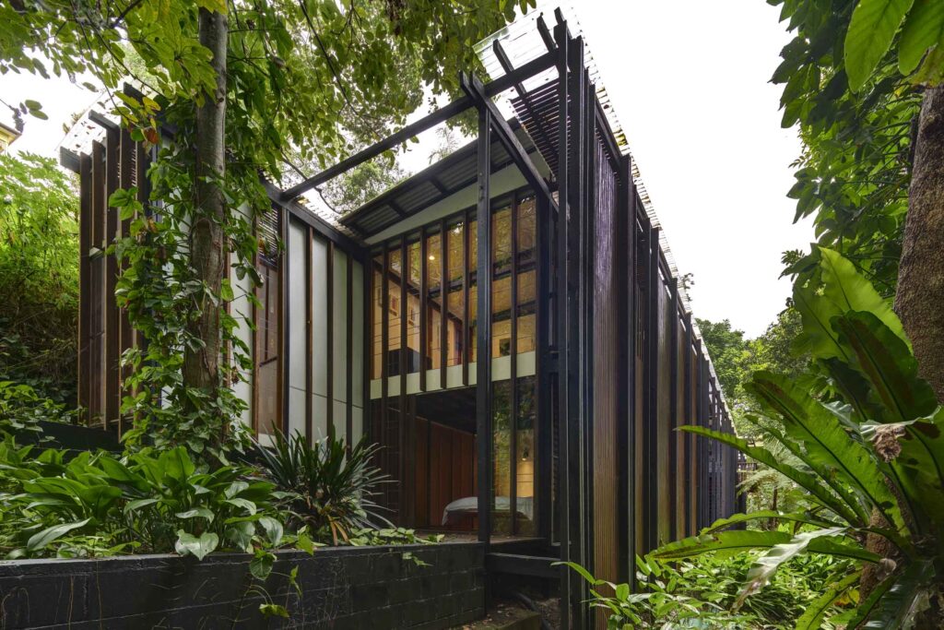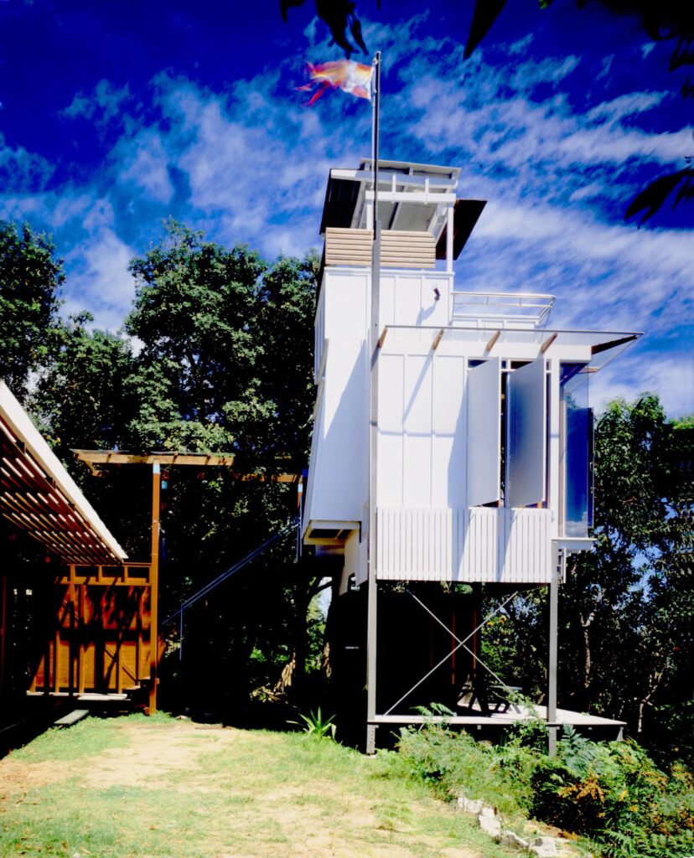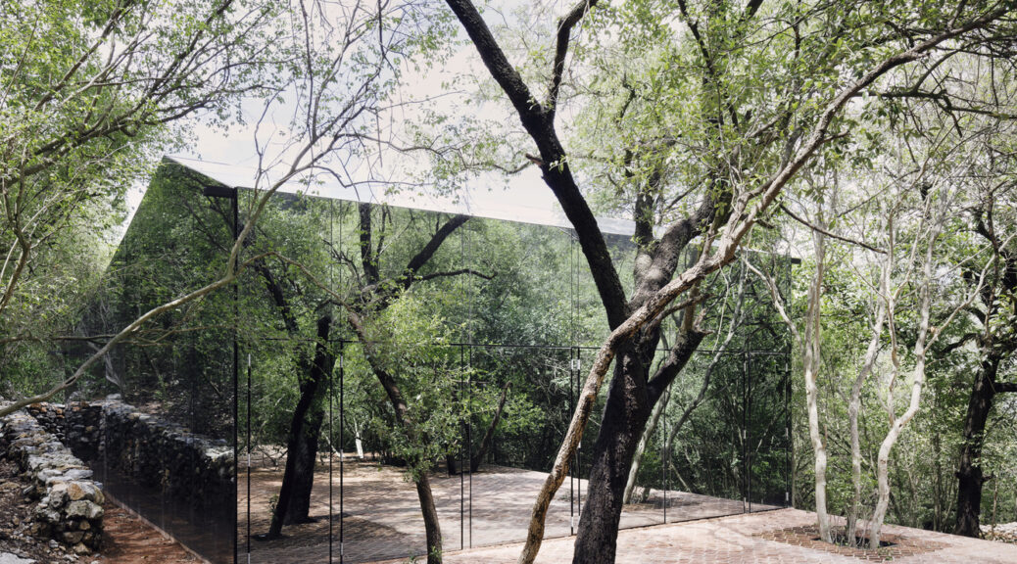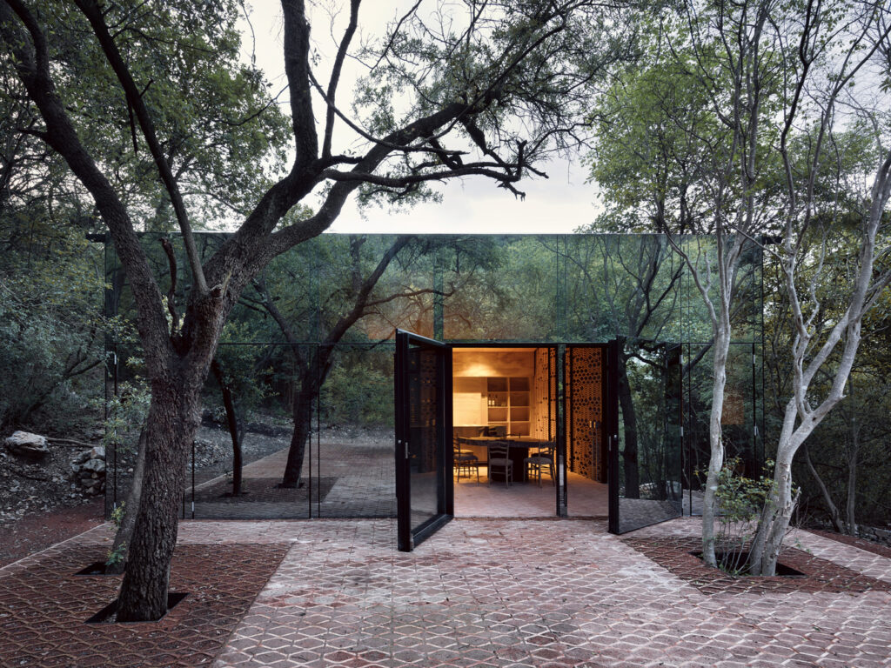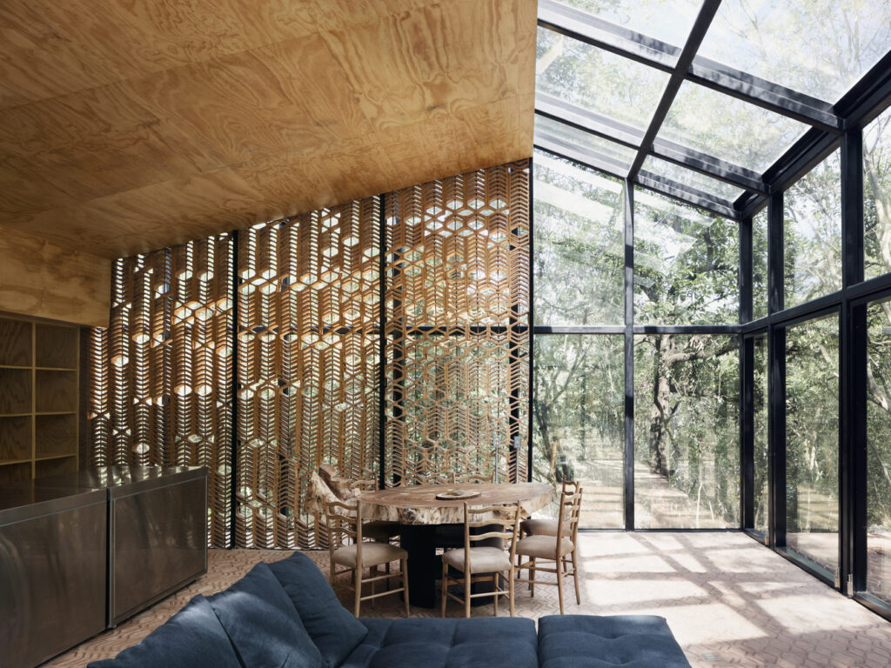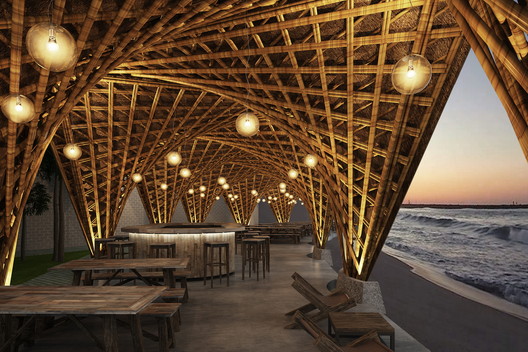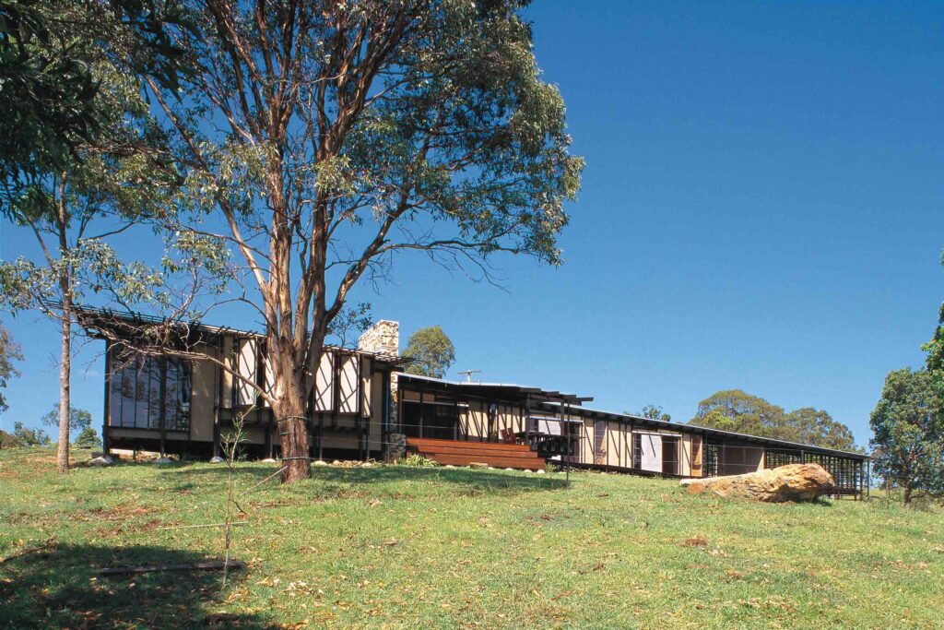
1993-95 Brit Andresen dedicated her time to designing this Ocean view Farmhouse in Mount Nee, Queensland, Australia. This one story farmhouse closely resembles many of her designs. Very symmetrical structures, wooden beams, lots of wooden shutters, open space, abundance of windows for light and views. This house is placed at the top of the hill facing a downward slope. The backside of the Farmhouse is constructed with wind bracing panels and few windows with most of the view to been embraced from the alternate side.
