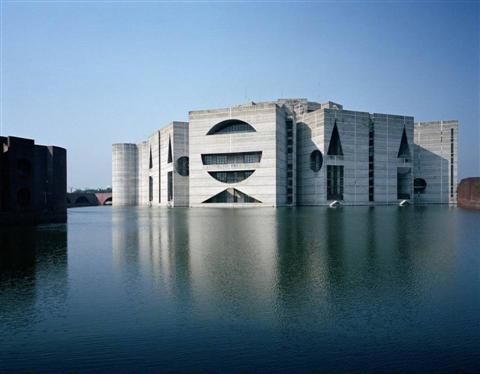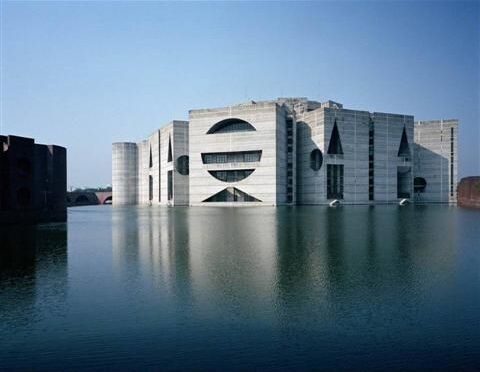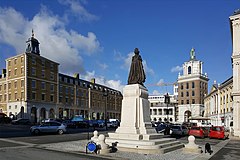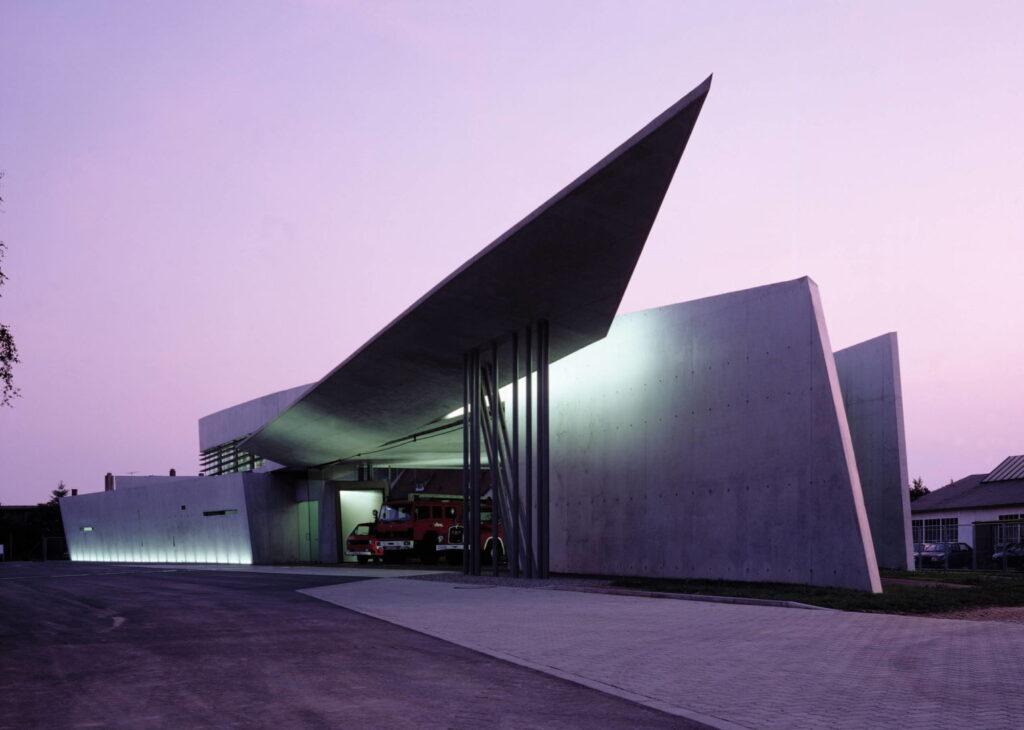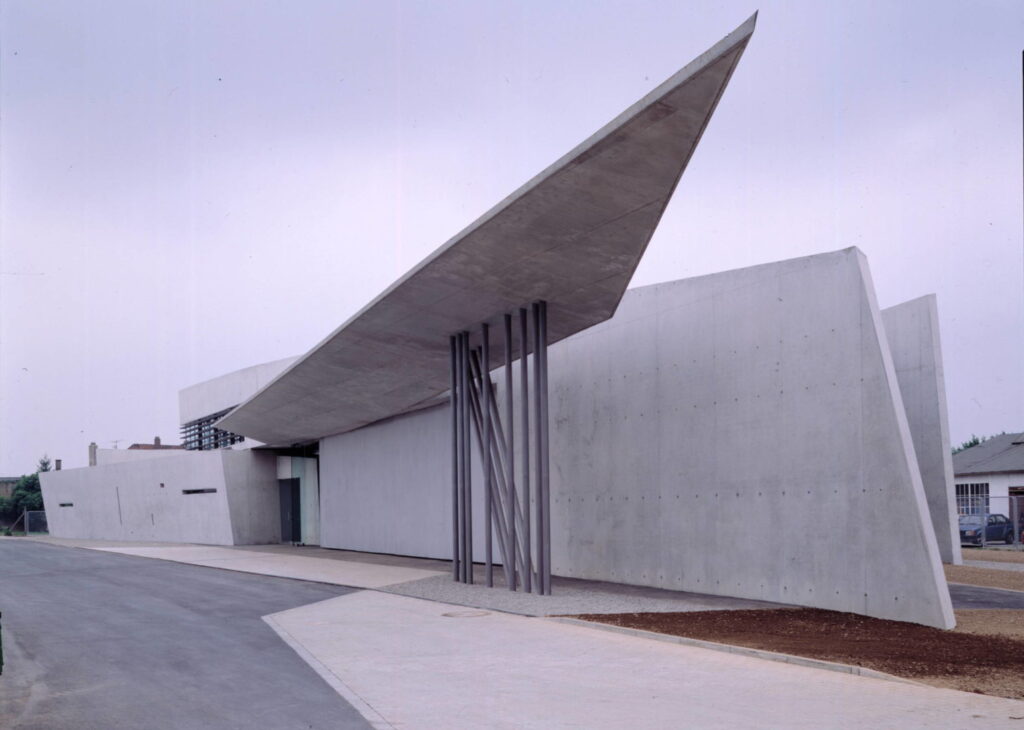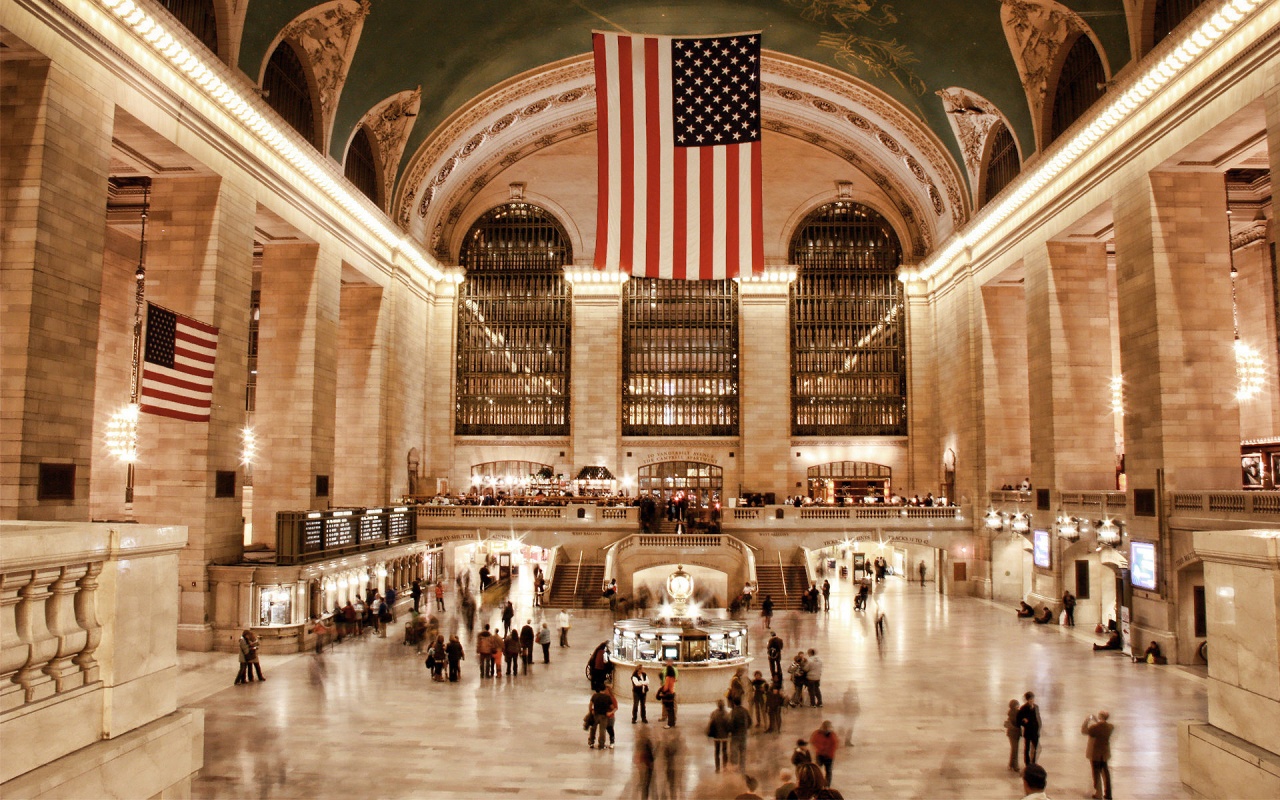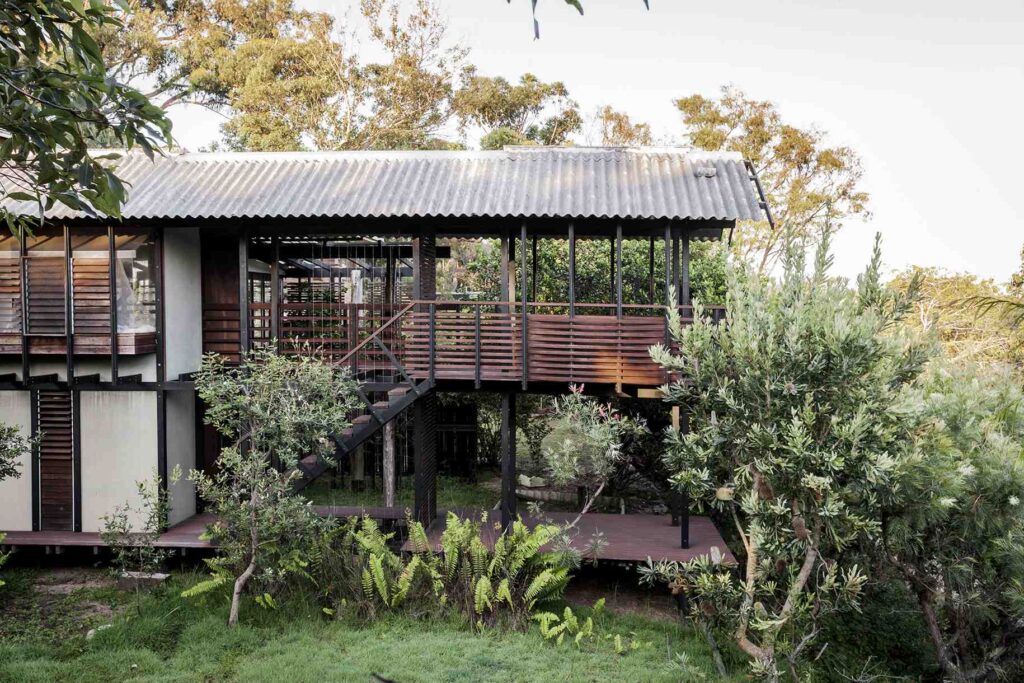
The Petronas Twin-Towers located in Kuala Lumpur, Malaysia was designed by Cesar Pelli. Construction of these towers began January 1 1992 and took 3 years to complete. These two towers were the tallest buildings in the world from 1998- 2004, and another interesting fact is that these buildings sit on the world’s deepest foundation, due to being built on soft rock. These towers were designed with Islamic art and structure design in mind. This structure also features a sky bridge between the two towers. These towers still remain the tallest structures in Malaysia.





