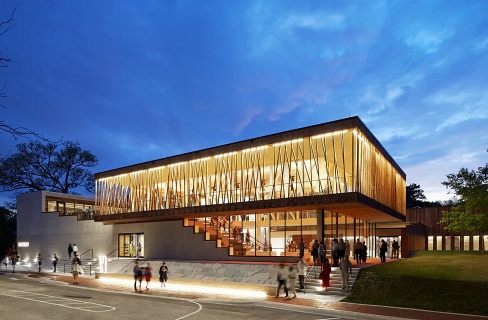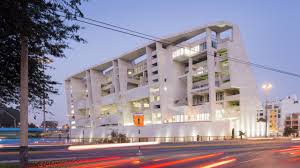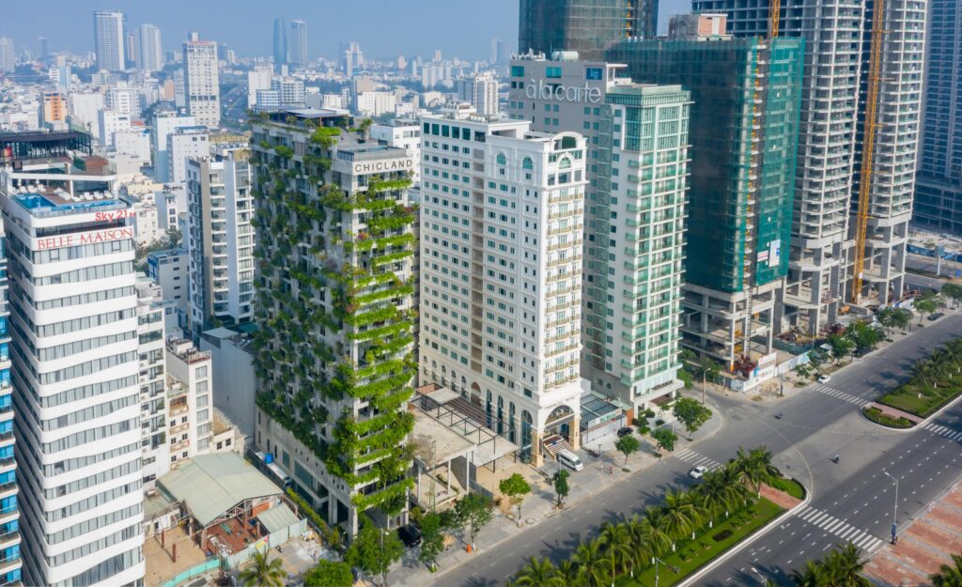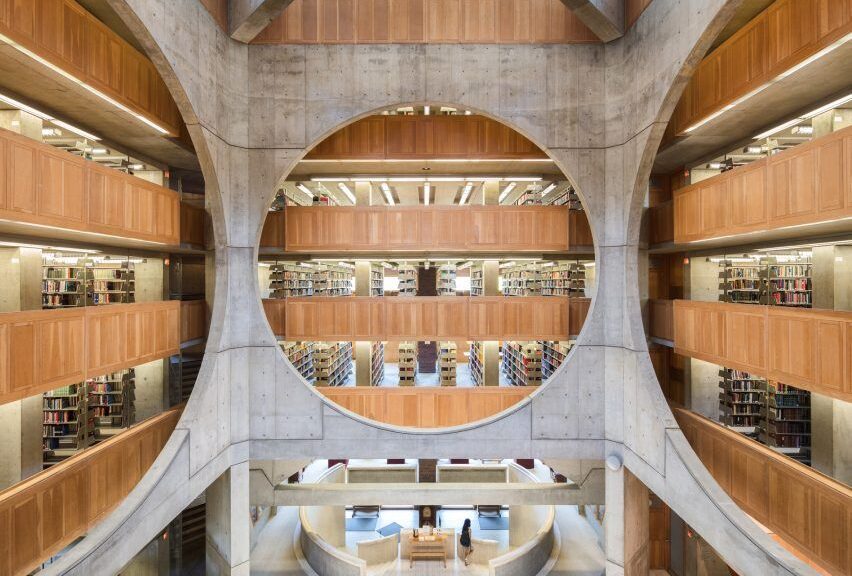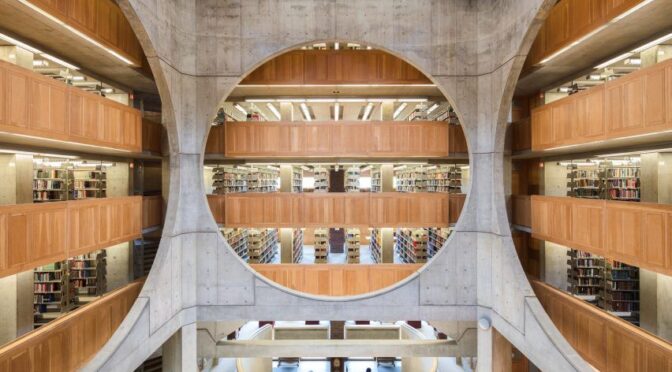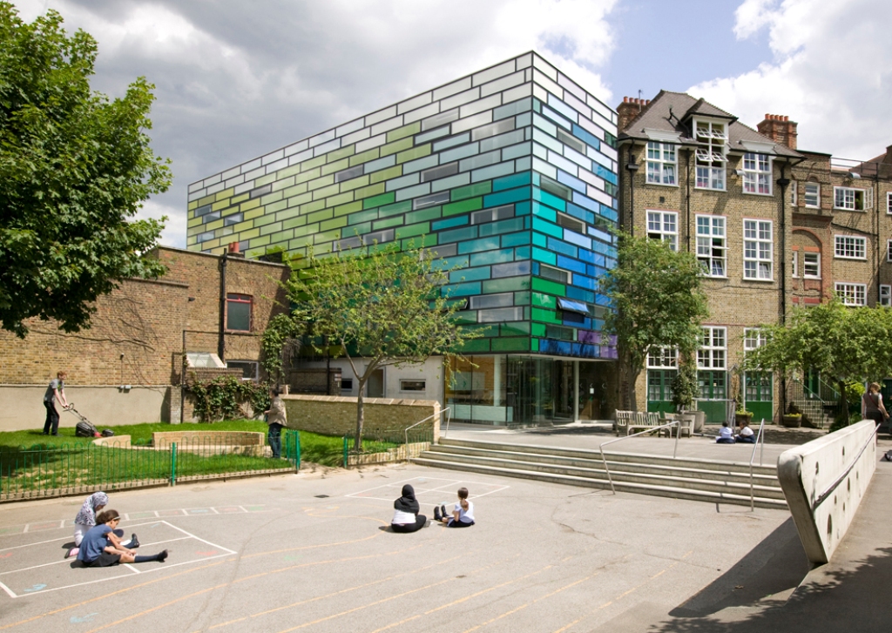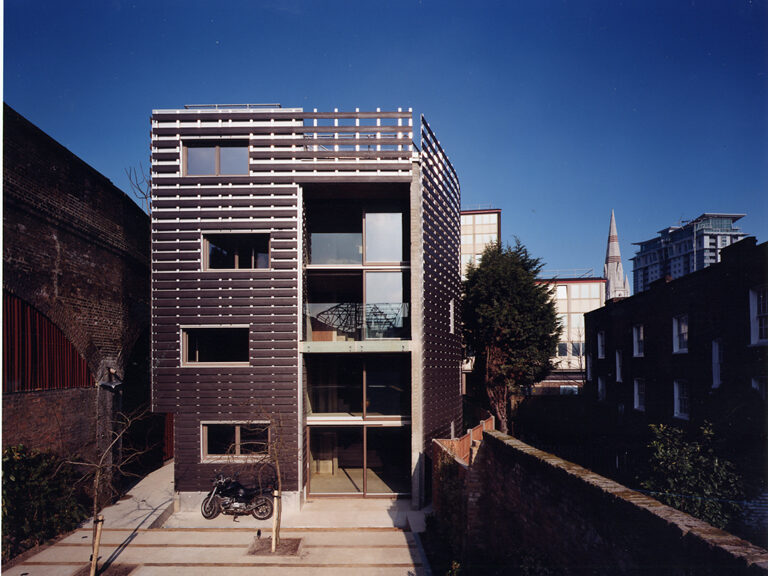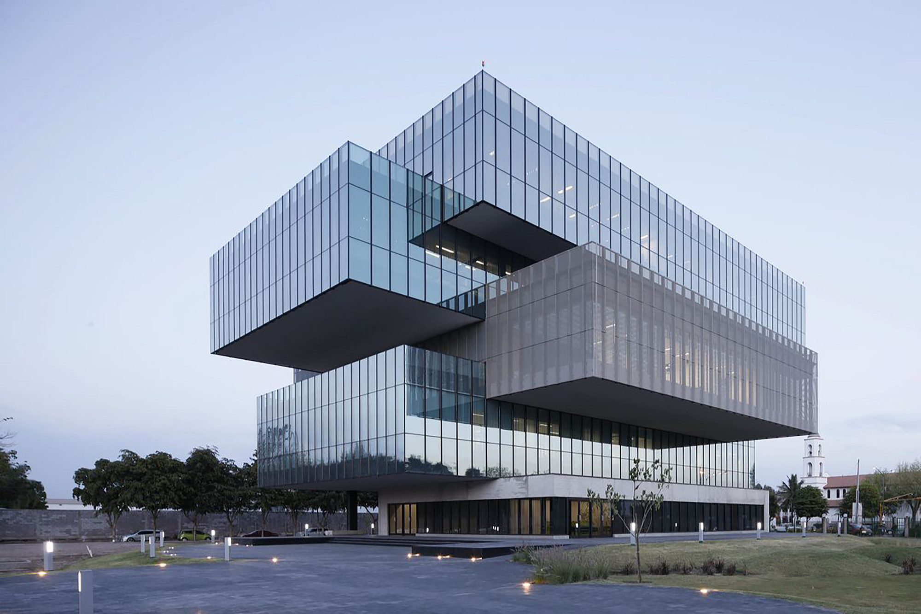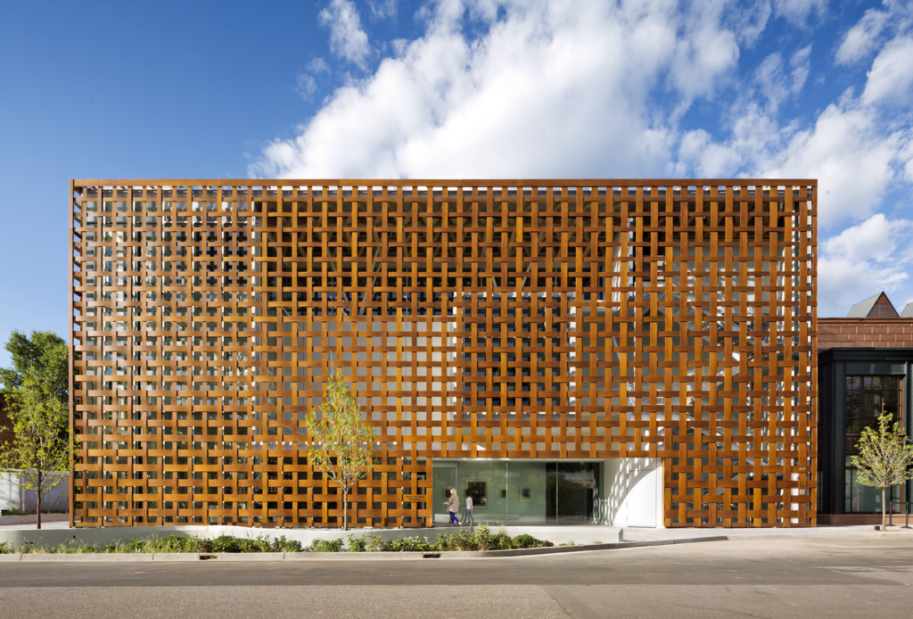
This is the Aspen Art Museum located in Aspen, Colorado that was designed by Shigeru Ban. Despite being a very modern building, it features an extensive use of wood/composite wood for both structural and styling purposes. The building contains wooden roof beams and the exterior has a woven pattern, created with a material called Prodema, which is comprised of paper and resin under a real wood surface. For me, the woven exterior is the part of this building that stands out the most, and it reminds me of a woven basket, which is something that’s artful yet natural and organic. Thinking deeper, I feel that there exists a sharp contrast between the natural, wood-like material on the exterior and the artificial, square grid-like pattern they are arranged in. A natural structure is not so organized, yet humans have a desire to neatly organize things, typically into geometric shapes. Here, the Aspen Art Museum has a strong repetition of rectangles/squares.
Photo & info source: https://www.archdaily.com/546446/aspen-art-museum-shigeru-ban-architects
