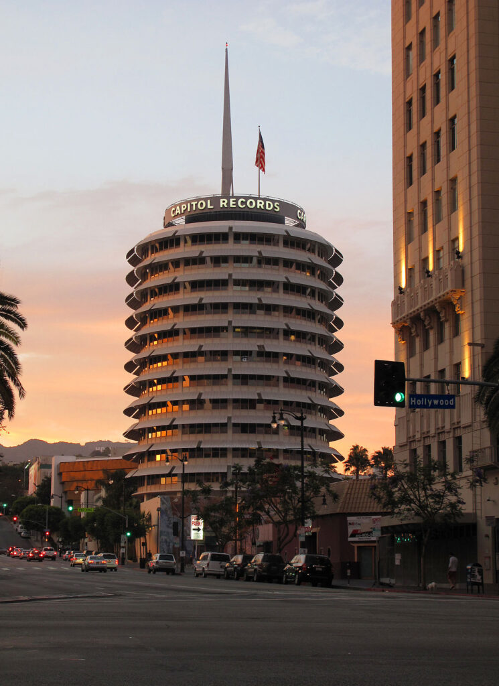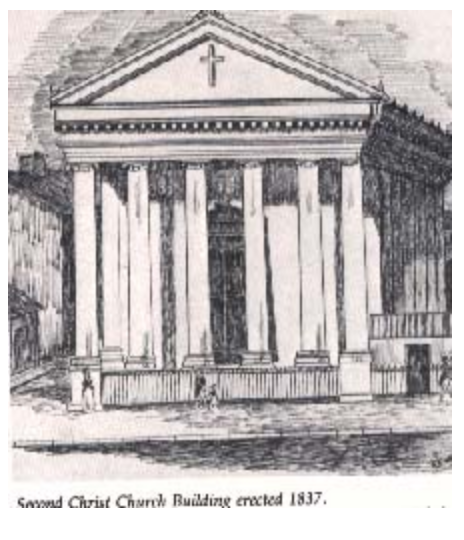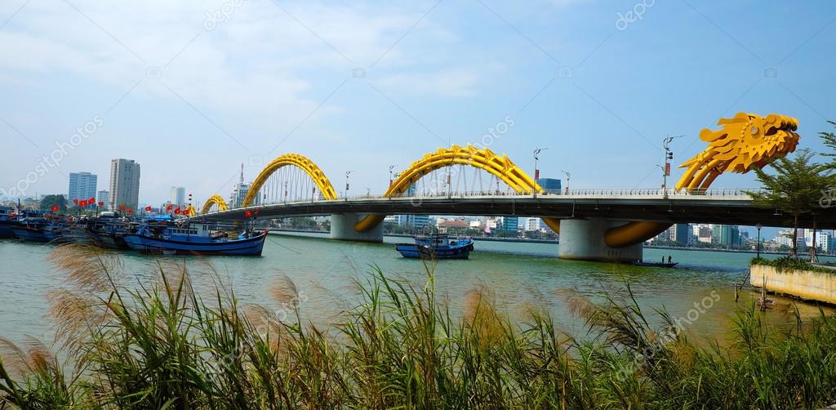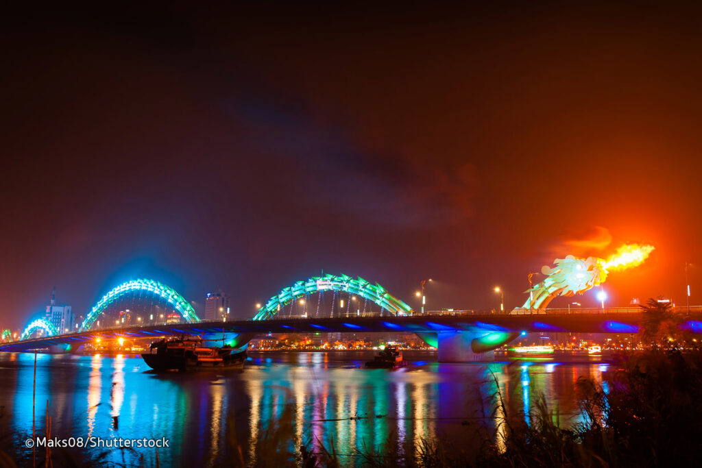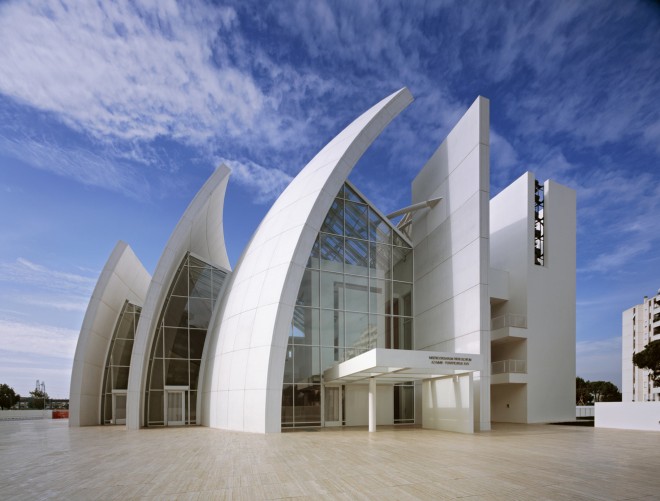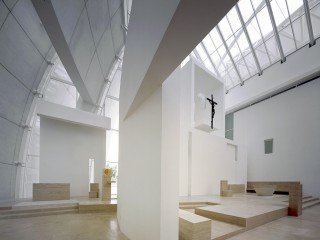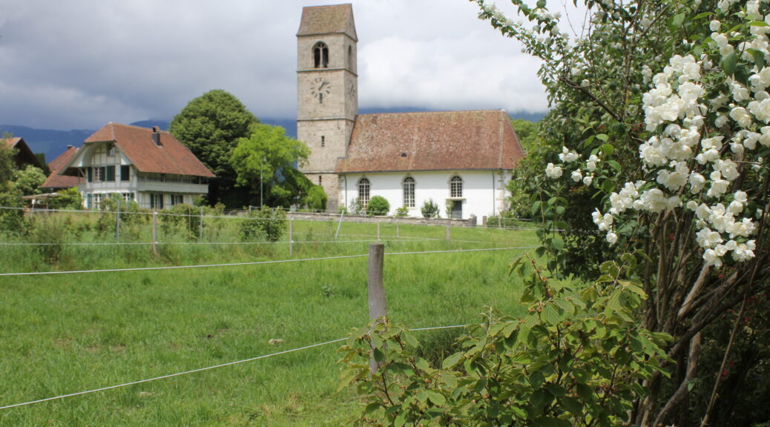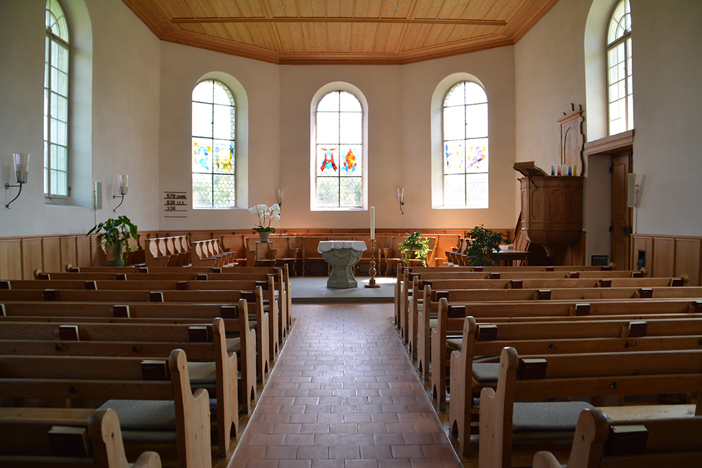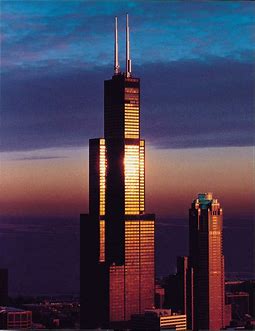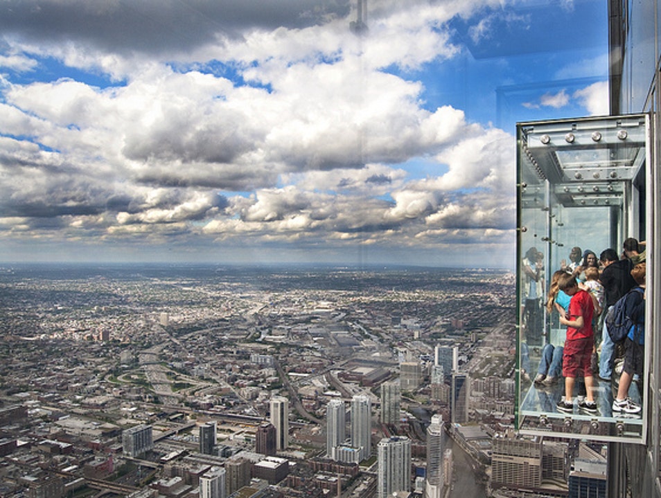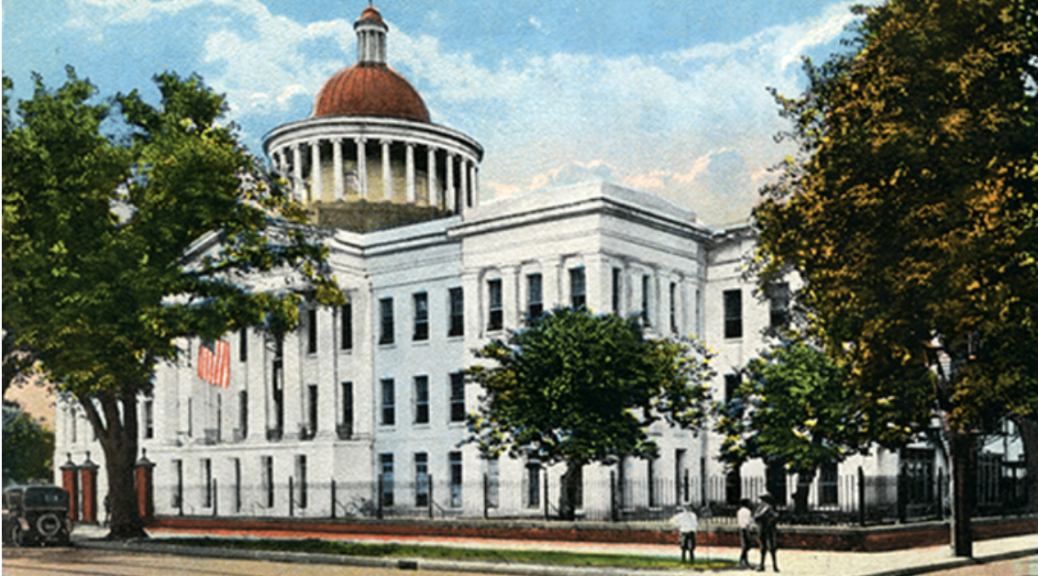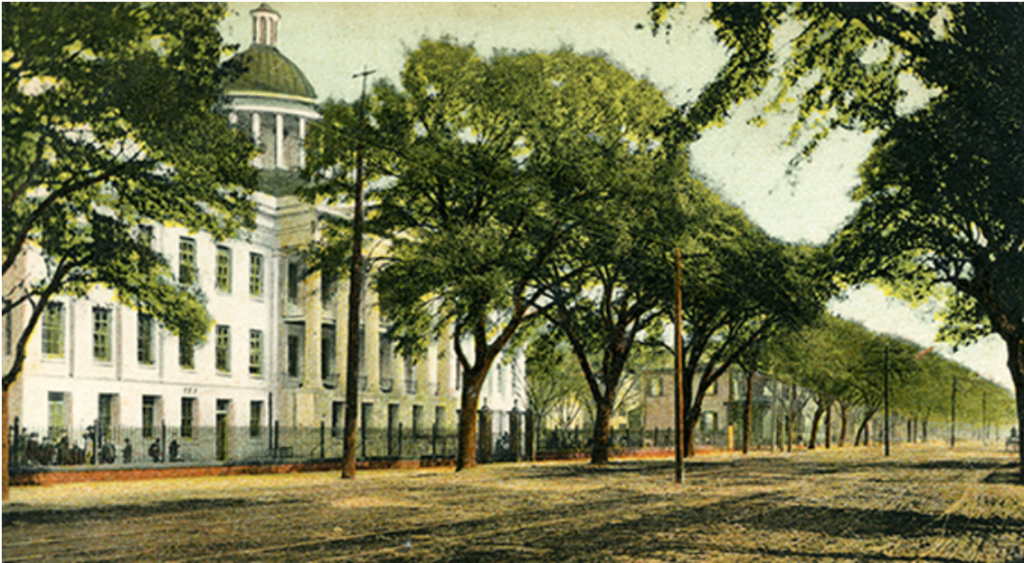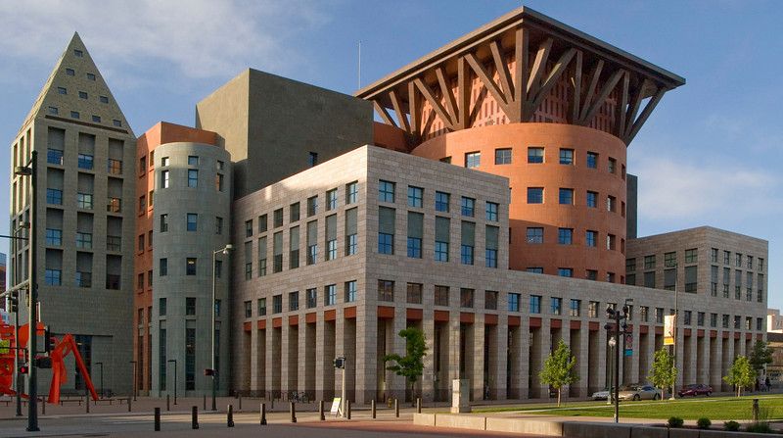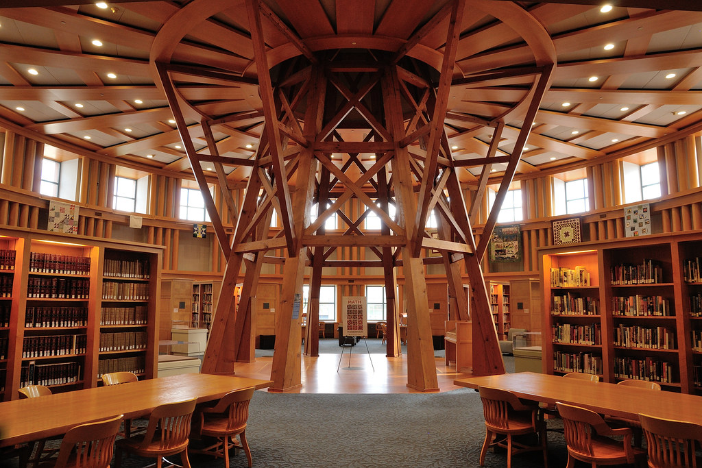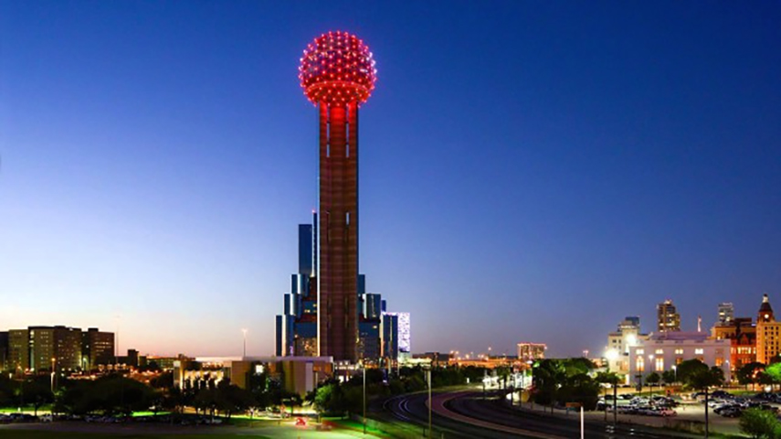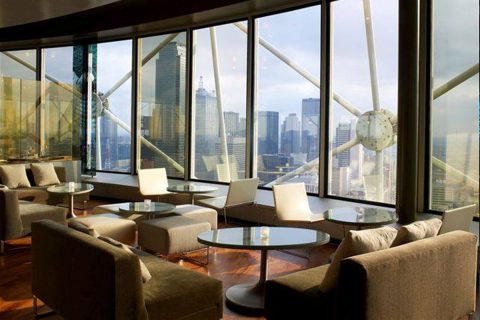
When I was younger my family and I would travel a lot for my dad’s work. One of my favorite places we ever stayed was at the MGM Grand. I remember this place because of the fond memories I have and because of how cool the building was. Outside it is tall and magnificent. It has a staircase design on the front of the building. It also has the famous lion outside of it. The indoor part of the building was huge and spacious. It had gold accents, my favorite. The building really is grand inside and out.
