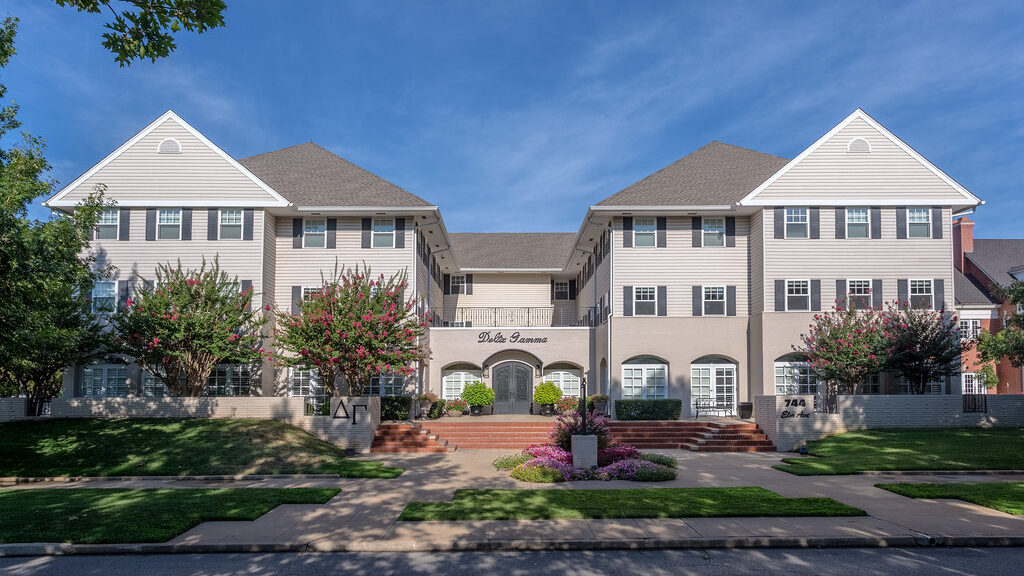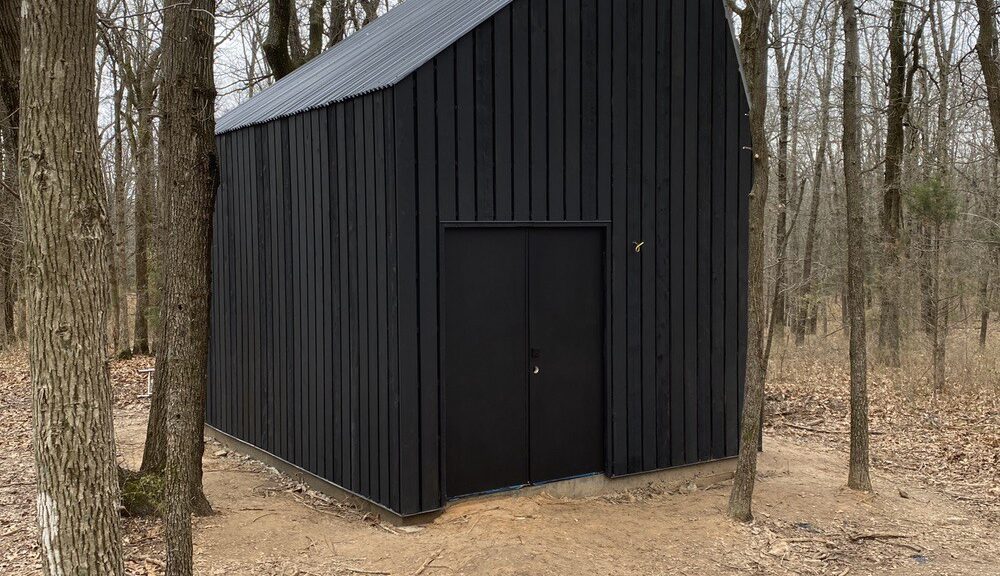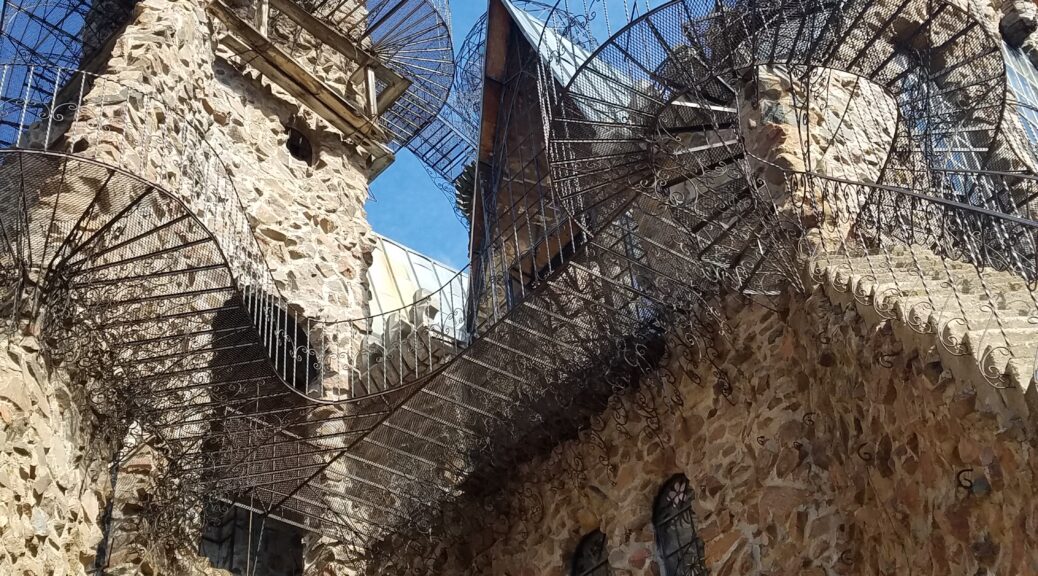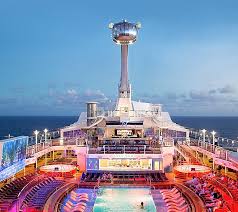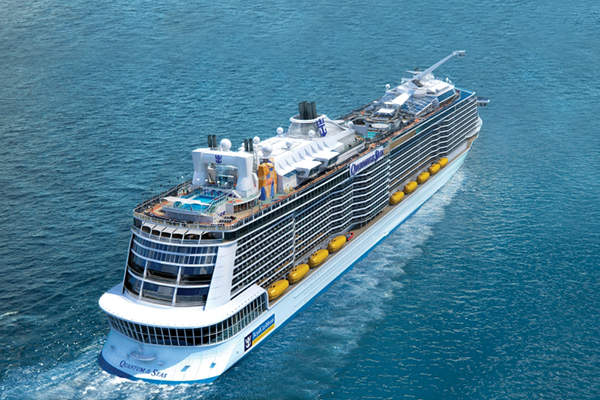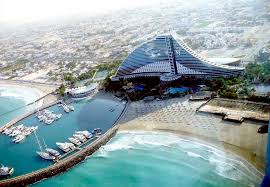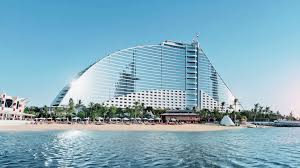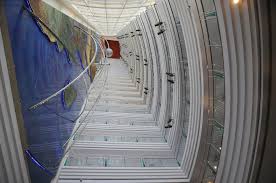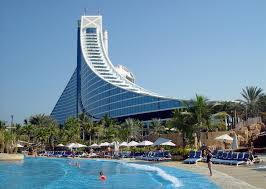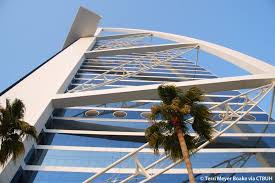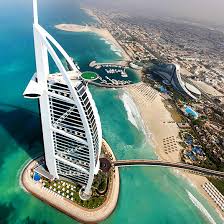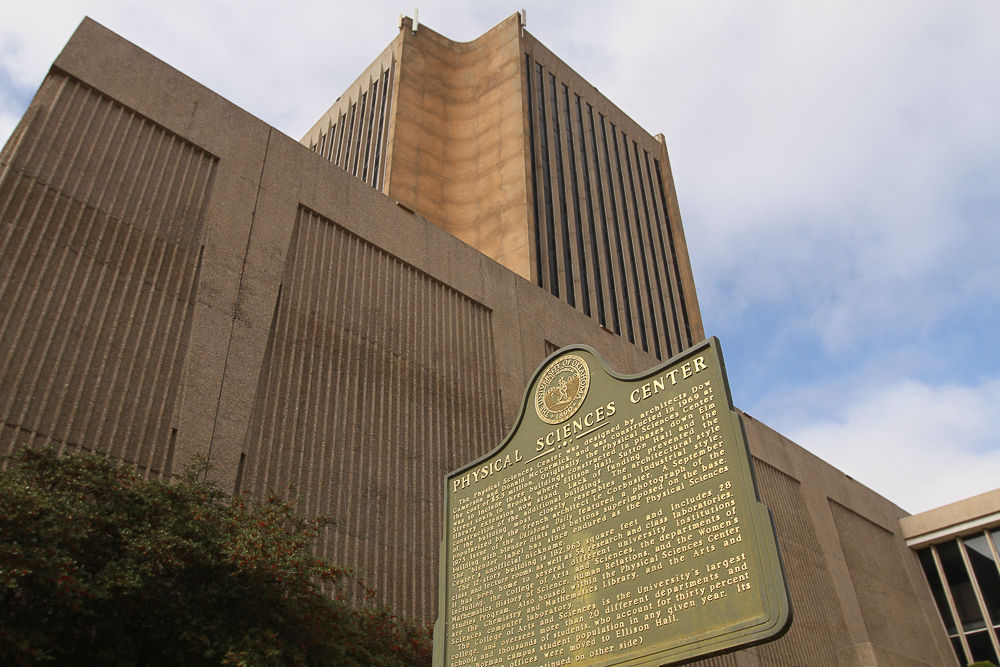I was truly taken by my sorority’s house before I even connected with the girls. The built of the house is grand yet aesthetically calming because of the weather-beaten colors on the outside walls and the attractive landscape that makes the house look peaceful. The design is centered all things Delta Gamma from anchors, cream roses, bronze, pink, and blue. On my first day at the University of Oklahoma campus, I saw the Delta Gamma house and knew immediately which chapter I wanted to rush in as I felt I was home already. I was blessed to be accepted into the sisterhood a few months later and I can now say that my most treasured memories are all at the house. I would visit the building for excitement on a night out with my best friends and I would also visit to seek comfort on my worst days. The building is so close to campus that I would visit the house almost every day after classes to nap at a friend’s room, eat dinner with the girls, and have study sessions with the girls within my major. It is my second home. The three-story, white-framed house was renovated in 2013 and finished in 2017 and it is located on 744 Elm Ave.
Category Archives: Uncategorized
The library
Natrona county public library. I spent a lot of free time there in 5th and 6th grade. There’s jack to do in Wyoming, especially when the snow piles up in the winter. The snow is too dry to even make snowmen out of. So their library was actually pretty nice. Many stories, and the upper level had a teenager loft area. Carpeted with tv and manga. There was an area for kids books at the bottom level that was cozy too. I don’t remember the rest. I remember going back frequently and checking if the next volume in whatever series I was reading had been returned yet so I could read it. I really liked the multi stories, divided by who’d hang out where.

Willis tower

Willis Tower, formerly known as Sears Tower, is a skyscraper in Chicago, Illinois. Willis tower is a 3 million-square-foot, 110-floor tower built in the 1970s. This Chicago skyscraper held the title for 25 years for tallest building in the world, now it is the second tallest building in the Western Hemisphere standing at 1,706 ft. Willis Tower is known to have inspired and laid the foundation for extremely tall architectural structures as it has been surpassed by several towers around the world. It was originally built to sustain 350,000 employees for Sears Roebuck and Company, the world’s largest retailer at the time. Willis Tower is now home to the famous Sky Deck Ledge where tourists and visitors can take pictures on a level with 360 windows and a glass ledge.
The first time I encountered Willis Tour was on a trip with my four best friends and our moms for a dance competition in Chicago. There were so many things on our list to do such as visiting the Joffrey Ballet, eating at famous restaurants, and riding the elevator up 1,000 floors to the Sky Deck at Willis Tower. Standing on the glass ledge, gazing down the streets of Chicago was a thrilling feeling. Here is a picture of me and my sister on top of the Willis Tower!
Osage Forest of Peace
No, this isn’t some weird torture chamber in the middle of a forest. It is actually a climate controlled storage shed for the Osage Forest of Peace in Sand Springs, Oklahoma.
I’m not sure if you would call this a building per se but to me it is an important structure. This shed was built by myself and fellow students for a Design-Build class we took here at OU.
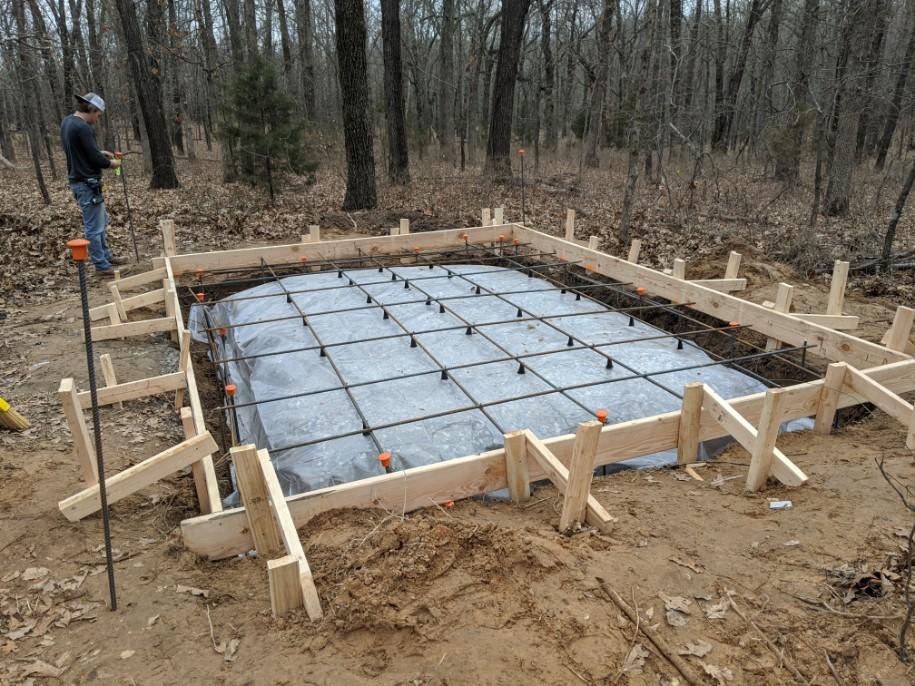
The concept was to provide a climate-controlled storage shed so the Forest could store spare beds, linens, and other assets not used on a daily basis.
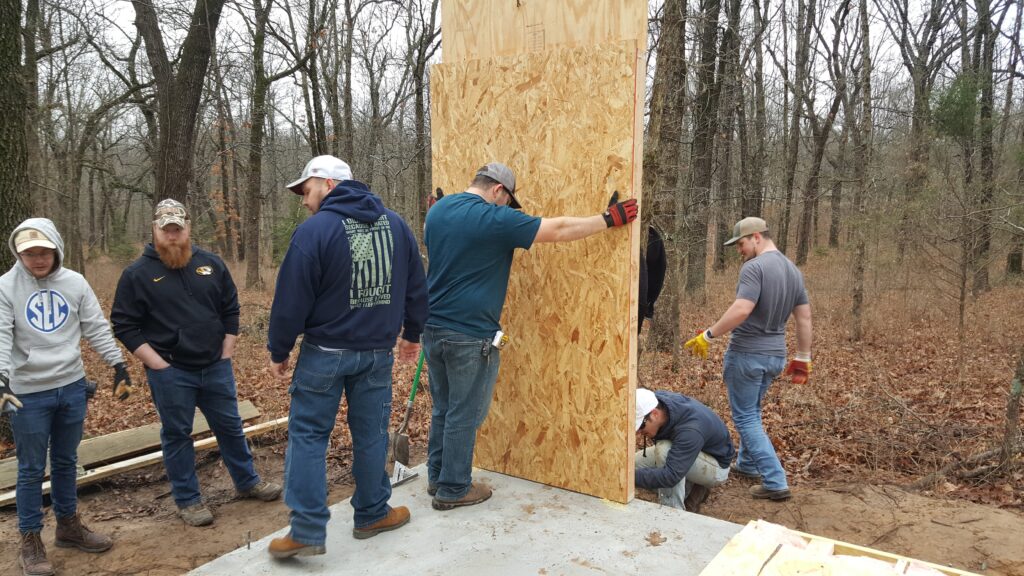
Students did everything from concept design, material selection, constructability reviews, budgeting, material buyout, earthwork, concrete, all the way to final construction. This is an important building for me because it was the first structure I have ever build from scratch with my own two hands.
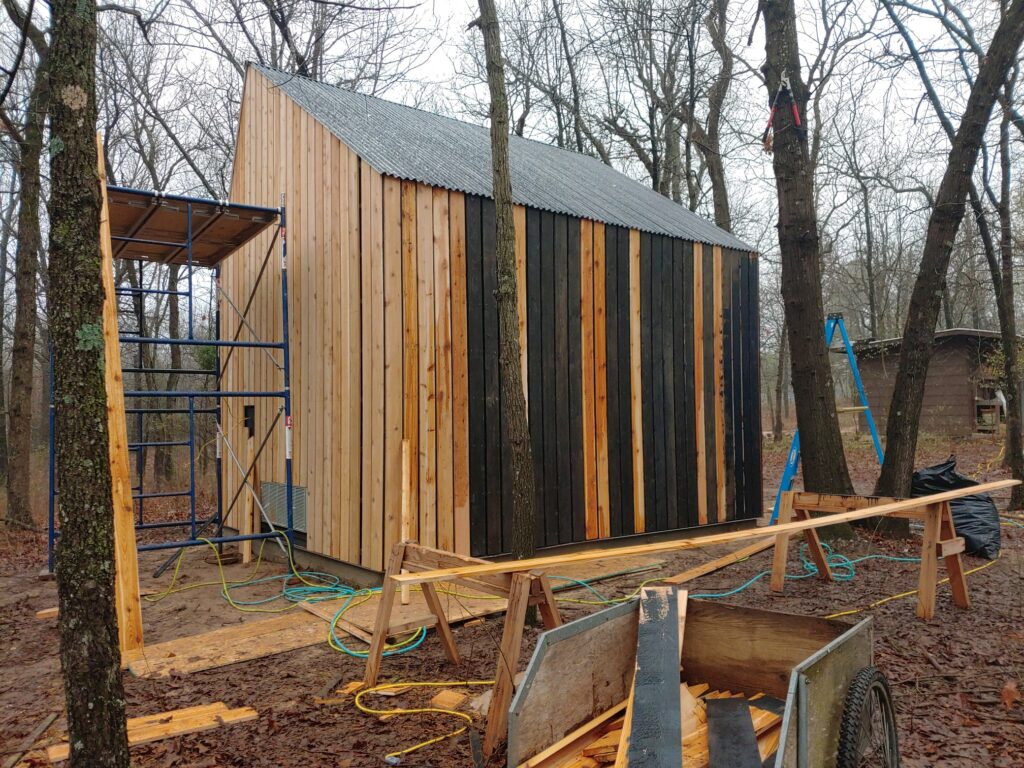
We prefabricated the wall assemblies and roof trusses at the Creating Making Lab on campus and then erected them on site. Our 2020 Spring Break was spent living at the Forest and building the structure. On average we worked about 14 hours a day to finish on time. Despite all the hard work and effort put in by the students we still needed a second half day visit to finish everything up.
Overall it was one of the best experiences I’ve had at OU. I would highly encourage any Architect, Construction Science, or Engineering student to participate in this class. I give it a thumbs up!
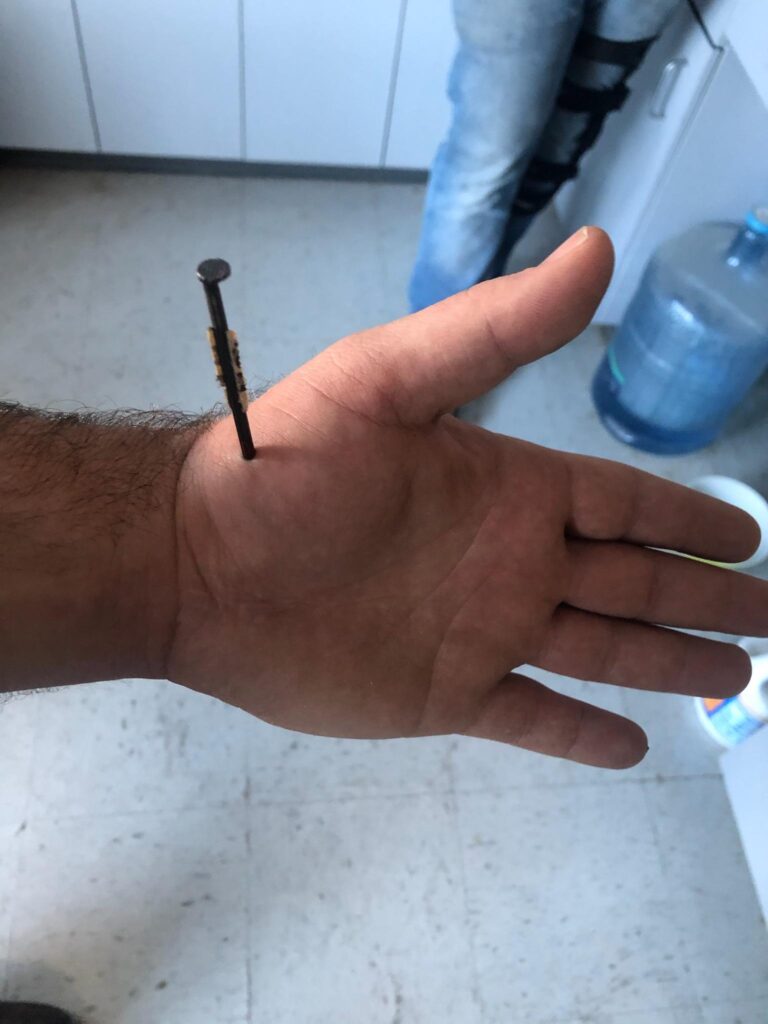
Bishop Castle
Bishop Castle is an interesting phenomenon being built by one man named Jim Bishop in central Colorado. Jim spends his time constructing this life-scaled castle on his own private property, with his own money (plus a few donations).
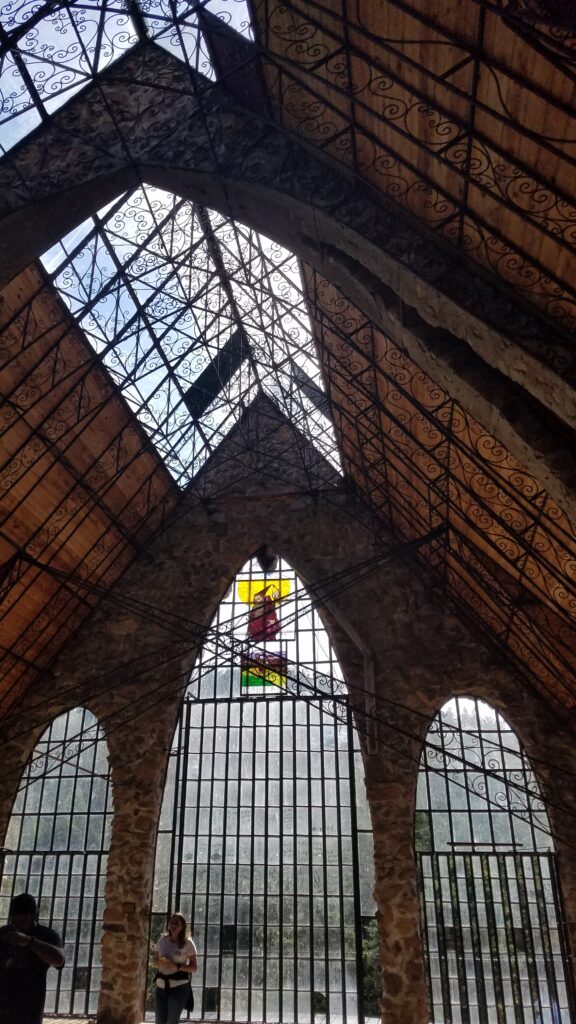
I first visited the castle in the Summer of 2019 while I was in Colorado Springs for a company training event. I had been sitting in my hotel room most afternoons due to the cold and rain. Yes, it was snowing and raining during the early summer. One the first bright day I decided to set out and do something. That something, was drive over an hour just to visit Bishop Castle.
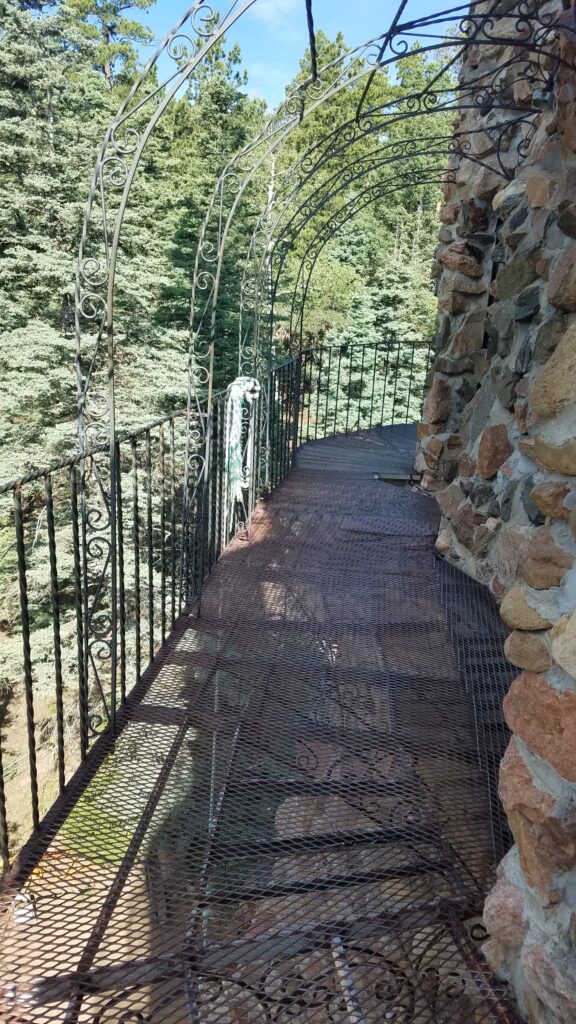
I’ve always had an affinity for castles and ruins due to too many Tolkien books in my childhood. When I got to the castle I was dumbfounded. I didn’t expect it to be so large, solid, and intimidating, just like a real castle would be in my mind.
I’ve never seen an actual castle so this was a great experience for me. It was like fulfilling a childhood dream in a way. I couldn’t fathom that this entire structure was build by one man in his spare time. It is a true testament to what we’re capable of if given the right mindset. It will definitely be place I visit again in the future, maybe once I have kids.
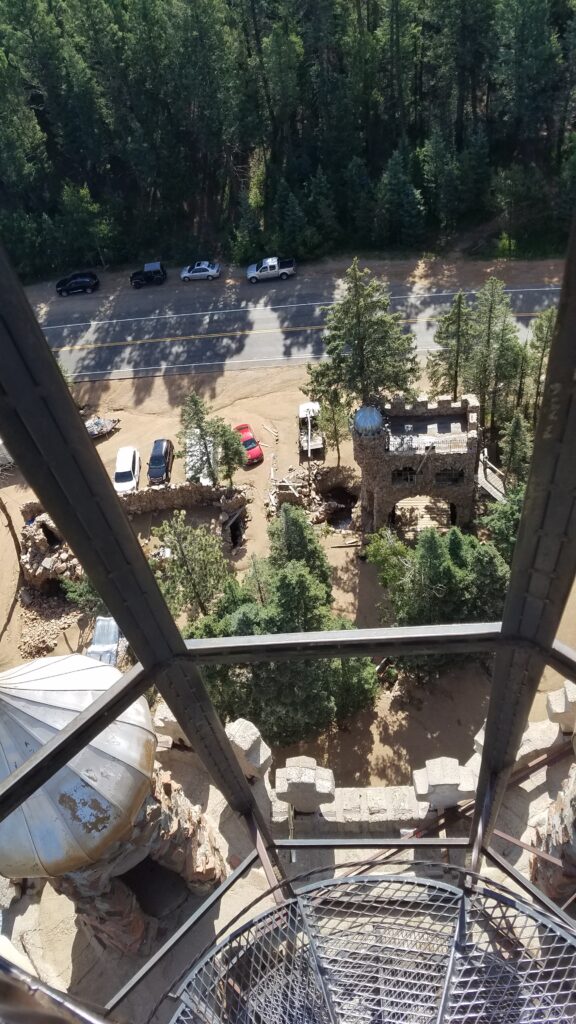
Side Note: This dude might have a screw or two loose, the entire front of the site’s entrance is covered in hand made signs denouncing the government, and a bunch of other weird stuff. To each their own though.
Tom Wright- Capital Gate
Jessica Liszewski
Blog Post 8
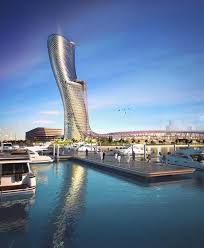
Capital Gate located in Abu Dhabi is another one of Tom Wrights designs. The curvy shape of the tower was inspired by the sea and desert. The buildings shape represents a swirling spiral of sand and the curved canopy is known as the “Splash” rises up on one side to create a wave-like effect. Capital Gate holds the world record for the most inclined tower in the world. This leaning tower has an inclination 4 times that of the Leaning Tower of Pisa, constructed with an 18 degree westward lean. It functions as a 5-star hotel under the Hilton Corporation, and it serves as a convention center for political and hierarchy meetings. The first 12 floors are vertically stacked and from there to the top floor at floor 36, there is gradual offset increasing as you go up which gives rise to the inclination. It holds the worlds first pre-curved core which consists of 15,000 cubic meters of reinforced concrete and 10,000 tons of steele. The external structure consists of a very strong exo-skeleton, called the diagrid, a diagonal steel mesh that carries all the weight of the floors and avoids having to use pillars or beams. The floor plates change shape and orientation to created the overhang moving from triangular to rectangular. Capital tower has a completely unsymmetrical shape which leads to no two rooms out of the 189 to be the same.
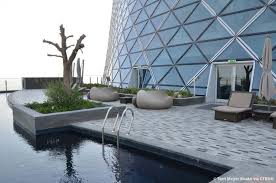
Sources: https://www.idesign.wiki/tom-wright/ http://www.skyscrapercenter.com/building/capital-gate-tower/3172
Tom Wright- Quantum of the Seas
Jessica Liszewski
Blog Post 7
https://www.ship-technology.com/projects/quantum-of-the-seas-cruise-ship/
Tom Wright assisted a team from Design 5+ to collaborate with Royal Caribbean Cruise Lines to design Quantum of the Seas. Quantum of the Seas was one of few ships to earn the Quantum classification. It measures a length of 348 m and a width of 41 m. The cruise ship features 16 passenger decks to accommodate 4,905 guests. The ship was ready to be delivered to its owners in 2014 and won “Cruise Ship of the Year” Award in 2016. Quantum of the Seas changed the world of cruise ships because it was the first ship to have every kind of technology offered. It offered a solarium on the top deck for adults, an indoor pool with a removable roof, an outdoor pool, skydiving simulations, an aqua park, a surfing simulator, a rock wall, a spa, a casino, an outdoor movie screen and many large halls for dining and entertainment.

Sources: https://www.ship-technology.com/projects/quantum-of-the-seas-cruise-ship/
http://www.wilsonbutler.com/project/quantum-of-the-seas/
Tom Wright- Jumeirah Beach Hotel
Jessica Liszewski
Blog Post 6
http://famouswonders.com/jumeirah-beach/
Another famous building designed by Tom Wright is the Jumeirah Beach Hotel. This hotel was designed in 1993 and it played an integral part of the Jumeirah Beach Resort development. This hotel design was inspired by a wave and it is the complement of the Burj Al Arab hotel that was built around the same time. It is a 275-meter long impression of a large blue wave and the long layered facades add to the impression of a wave swelling and breaking. When it was completed in 1997 it was 93 meters high. It is located on one of the best beaches of Dubai with over 33,800 sq meters of sand for guests to enjoy. The hotel is 26 stories with each of its 598 rooms facing toward the Arabian Gulf and Burj Al Arab. It also offers 16 restaurants and a yacht marina.
https://wkkarchitects.com/ajumeirah-beach-hotel-dubai
Sources: https://wkkarchitects.com/ajumeirah-beach-hotel-dubai https://www.jumeirah.com/en/inspireme/wanderlust/luxury/the-worlds-most-amazing-hotel-designs/
Tom Wright- Burj Al Arab
Jessica Liszewski
Blog Post 5
http://www.skyscrapercenter.com/building/burj-al-arab/402
The Burj Al Arab is a luxury hotel located in Dubai, United Arab Emirates. It was designed by famous architect, Tom Wright, in 1993. The project broke ground in 1994 on an artificial island constructed by large rocks and concrete and the building was officially opened 5 years later in 1999. It was opened as the worlds first 7-star hotel and tallest hotel.
It was inspired by the shape of a sail boat that was headed into the Persian Gulf. Two “wings” spread in a V to form a vast “mast”, while the space between them is enclosed in a massive atrium. When it was designed, the Burj Al Arab held the worlds tallest atrium stretching 182 meters into the interior of the building. The atrium was strategically aligned to the buildings south edge and is separated from the outside by a glass fiber screen and attached via a network of steel cables. The screen was designed to limit solar heat while still allowing light to diffuse through. The hotel reaches 321 meters into the air with a helipad located on the very top. The 56 floors of the hotel hold 202 rooms, 18 elevators, and 6 restaurants to accommodate the guests.
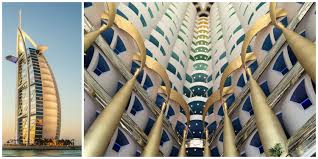
Source: http://www.skyscrapercenter.com/building/burj-al-arab/402
The Physical Science Center
The Physical Science Center
The Physical Science Center on the University of Oklahoma’s campus marks the beginning of my second attempt in pursuit of knowledge. My first semester at OU was back in the cold spring semester in 2015. This is the building I had my Linear Algebra in. What really shocked me about this building is how out of place it is among all the other more elegant looking buildings. During my orientation, I was told that my linear algebra class was going to be in a building that looked like a blender, and it gave me a good chuckle until I parked at the parking lot across from it and seen it for myself, and sure enough, it looked exactly as described! So this building has a special place in my mind. It looks very institutional and uninviting, just like my linear algebra class in our beloved “Blender.”
