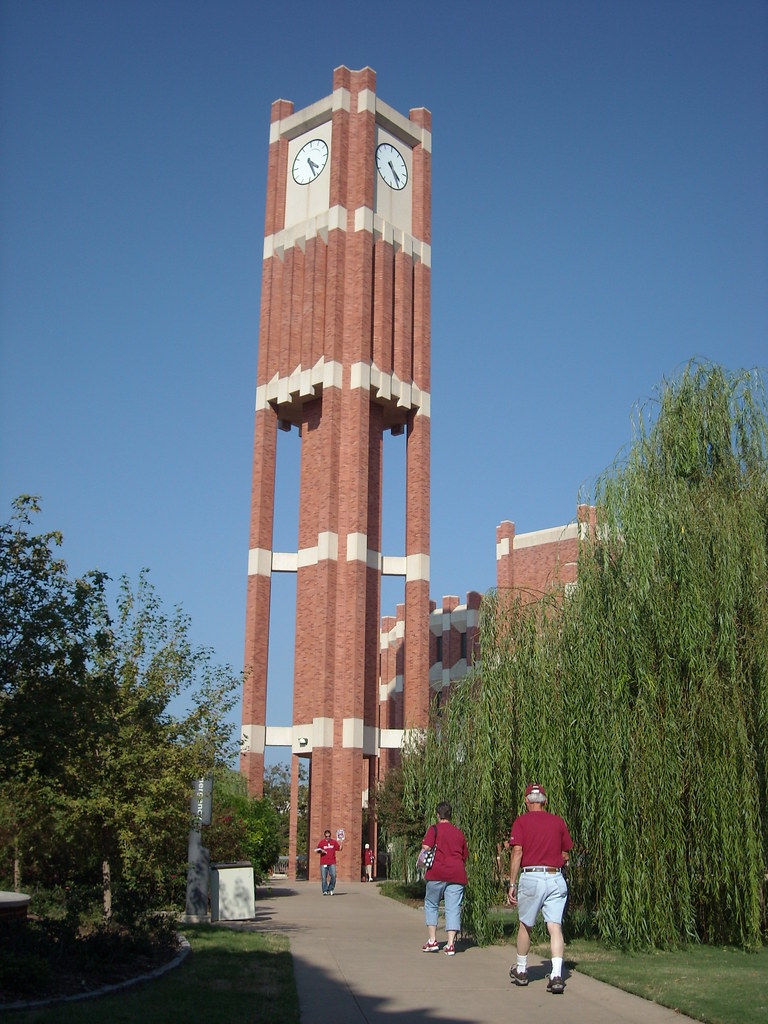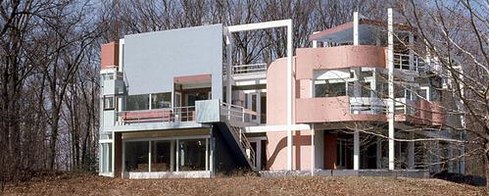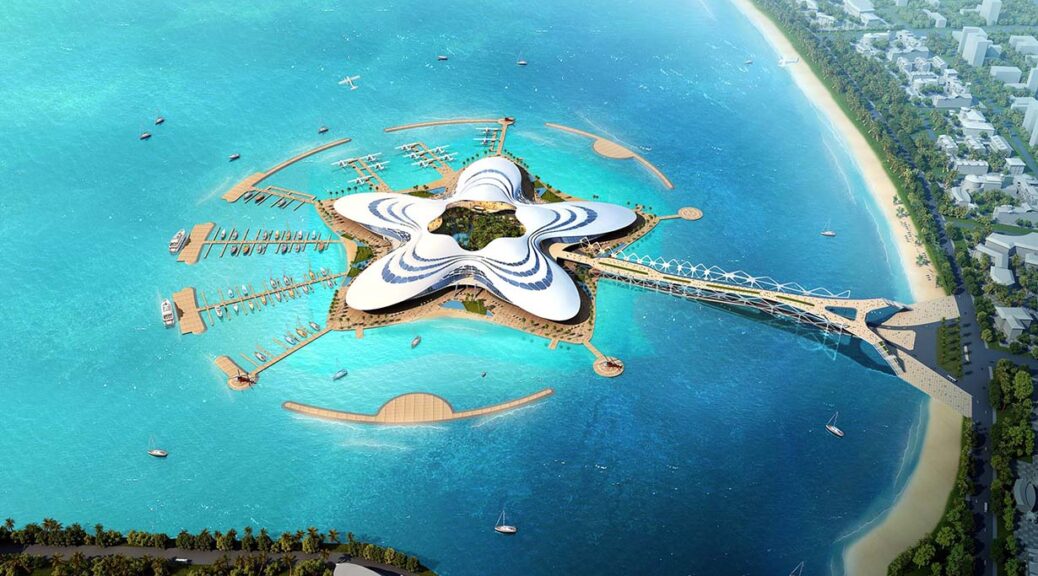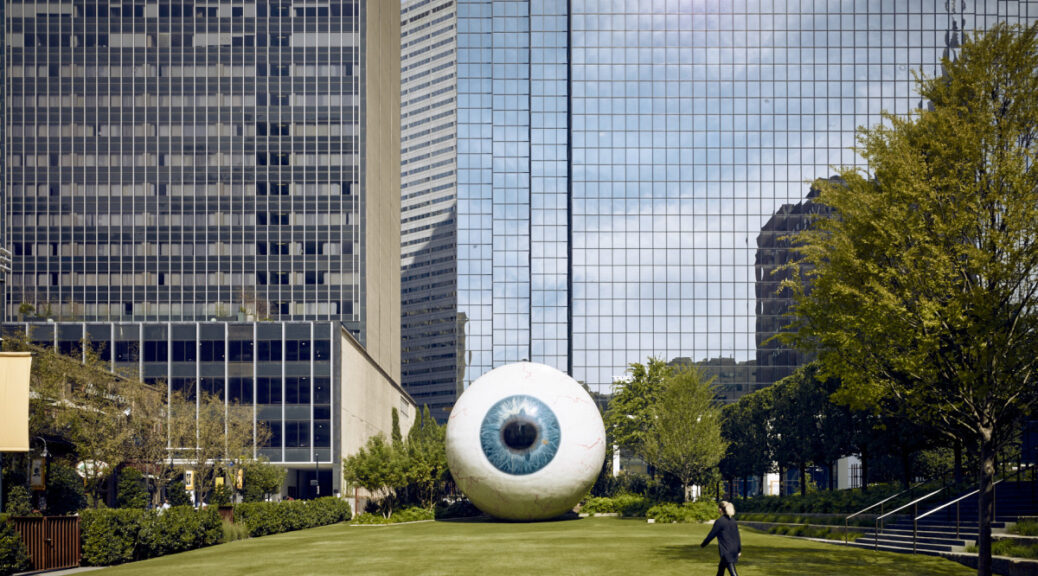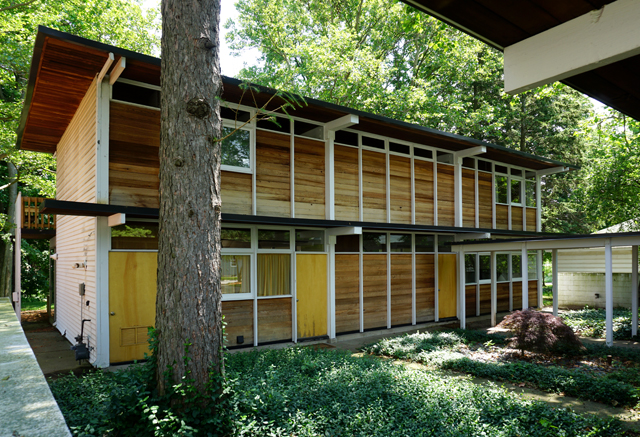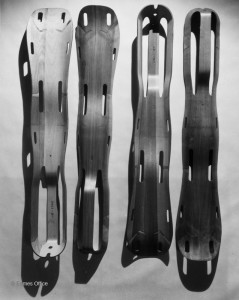I first saw the OU clock tower in 2013 during a tour of the OU campus. Like many prospective students, it was relayed to us the superstition that those who walk under the clock tower will not graduate in 4 years. At the same time as our tour guide was telling us this, another student bolted under the clock tower, much to her dismay. I remember that day every time I walk by the clock tower and reflect on how my life was going to be much different a lot sooner than I expected. Though I never walked under the clock tower, I would not be graduating in four years.
Category Archives: Uncategorized
Brunelleschi’s Dome
In 1420, Filippo Brunelleschi was tasked with building a dome to sit on top of the Santa Maria del Fiore Cathedral in Florence, Italy. This task was a great challenge because construction required that the dome be built without any central support system, like scaffolding, or exterior buttresses. Domes up to this point were constructed as half circles, but this dome had to be 8 sided and taller and wider than any dome built to date. There are several theories as to exactly how Brunelleschi constructed this dome, but we will never know for sure because he left no record of his methods. However, we do know that he created a hoist system, powered by ox, to lift materials to the top and that he laid the brickwork in a herringbone pattern to help support itself. It was completed in 1436, 16 years later, and it remains the largest masonry dome in the world.
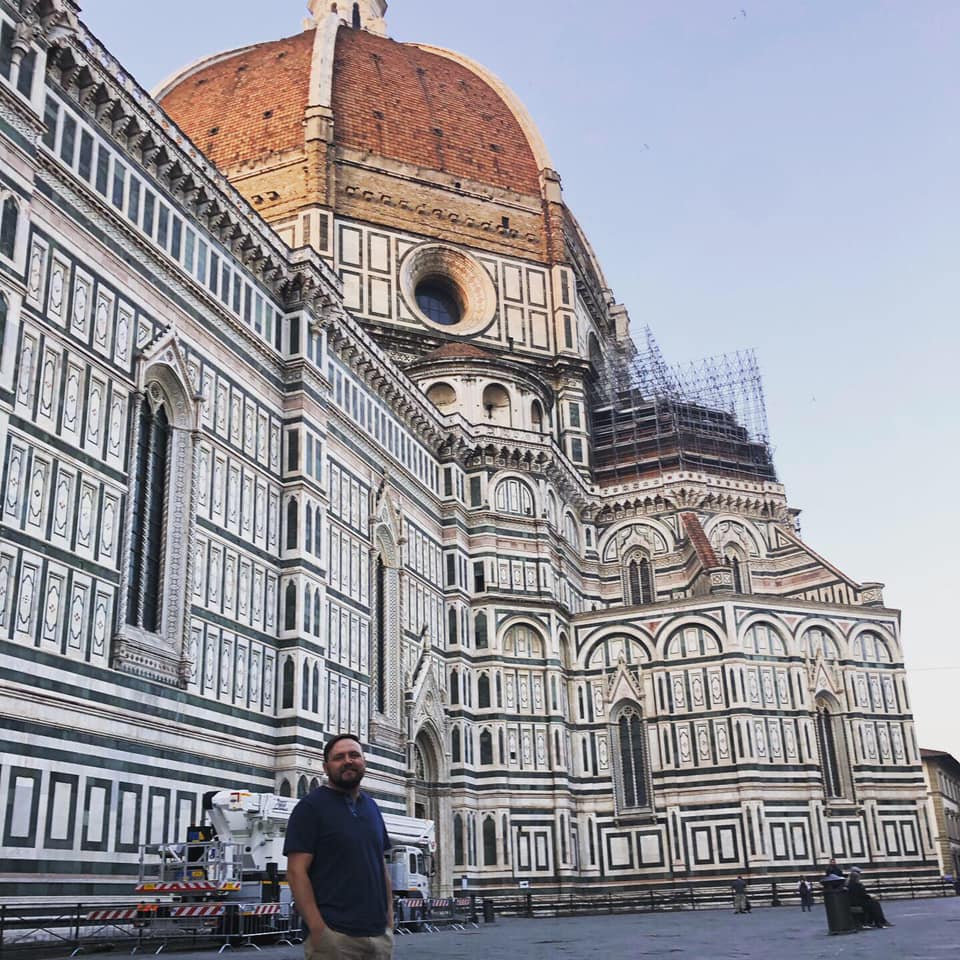
The revolutionary design and engineering that went into this dome, coupled with the fact that he had no formal architecture training, is why I find it so interesting and why I set out to visit it during my travels in Italy. Knowing the history of the dome beforehand made seeing the dome in person an overwhelming experience. The dome was full of complexities yet Brunelleschi found a way to make it possible and that is inspiring. The cathedral’s location, Florence, also holds great meaning to me, as it is where my wife and I were when we found out we were expecting. So, despite it being an architectural marvel, I will always remember it fondly for that reason.
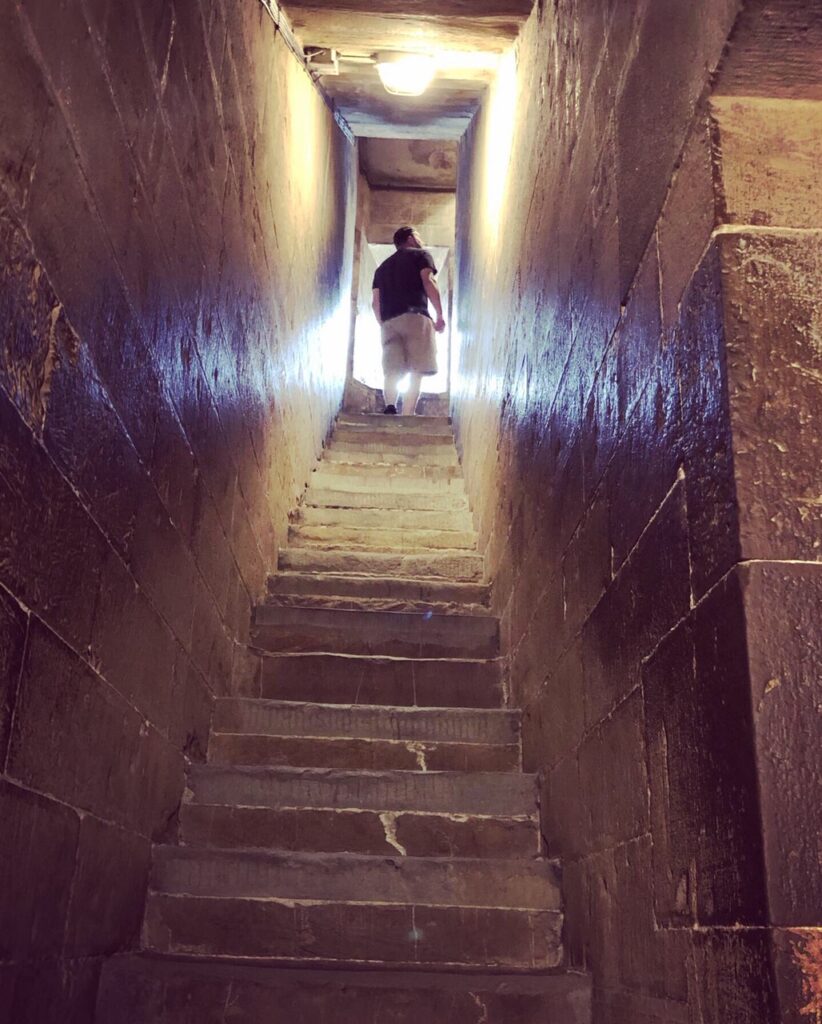
I explained the history of the dome to my wife as we climbed the 414 steps up the adjacent bell tower to get a birds-eye view of the dome. She was 5 weeks pregnant at the time, but the trip up was even exhausting for me. It is possible to climb up the dome itself but tickets for that sell out weeks in advance so we weren’t able to experience the interior of the dome’s construction up close, unfortunately. But seeing the exterior of the dome from the ground and above, was still such a fascinating experience. All I could do was marvel at the dome when looking at it from above, in the bell tower.
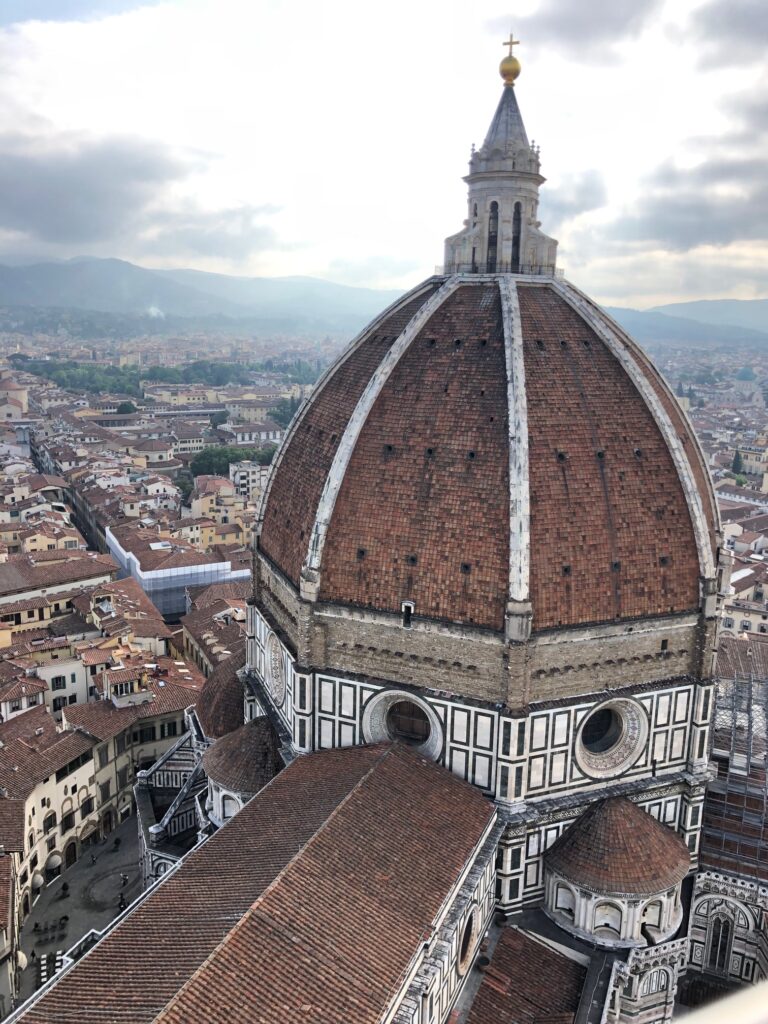
SNyderman House by Michael Graves
This show-stopping house in Fort Wayne, Indiana was built by architect Michael Graves for a couple in search of an avant-garde house to reside in. The house, like most of Graves other works feature multiple different shapes to form one cohesive design. While the exterior was unique and eye-catching, the interior and maintenance around the house seemed to drive the couple out. This architecture is something that you do not see very much anymore and houses nowadays follow what is trending rather than what is unique.
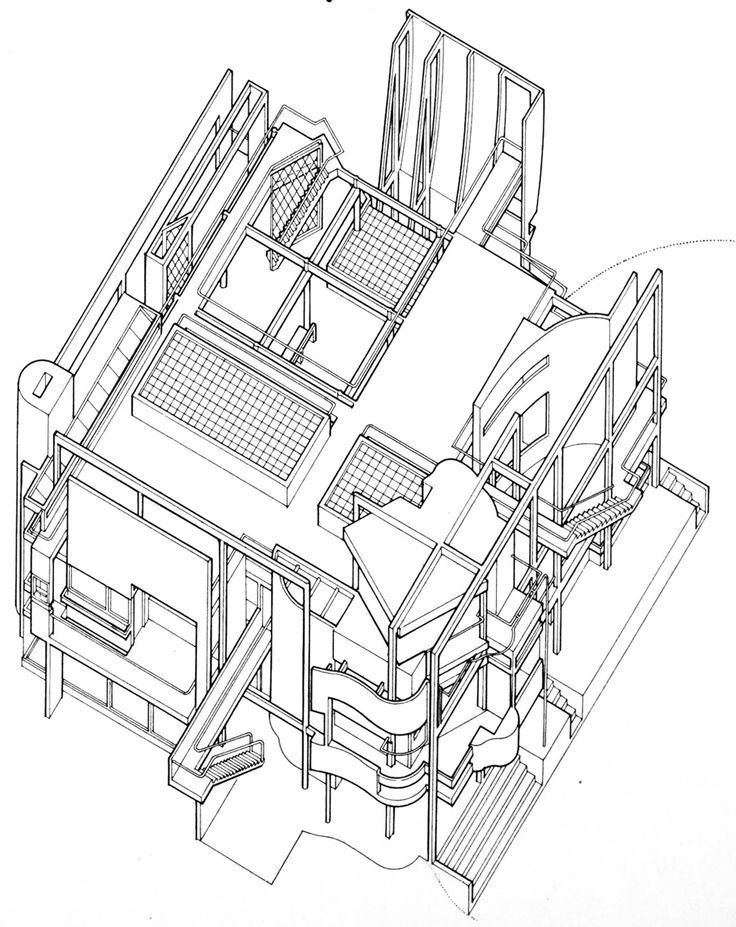
Seaplane Center and Yacht Terminal- Sanya, China
Famous architect, Michael Graves alongside many other architects designed a huge center for yachts and seaplanes to dock. Not only is it for yachts and seaplanes but it also has an auditorium, shops, night clubs and a lounge for guests. Surrounded by pristine blue water it it a huge tourist attraction. With such a unique architectural layout and design it is somewhere I would personally love to visit.
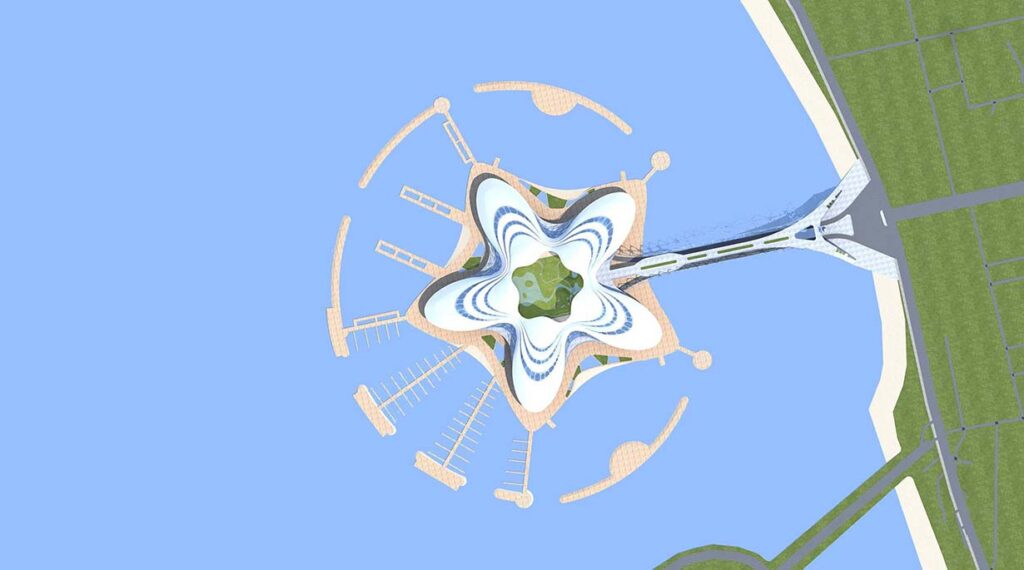
Giant Eyeball- Dallas, TX
I remember very vividly driving through downtown Dallas and looking to right and seeing a giant eyeball just in between buildings. This sculpture was created by Tony Tasset. When I first saw it I was very confused because downtown Dallas is filled with tall office buildings and right in the middle of it lays this giant eyeball. Anytime you drive past the eyeball, you are sure to see lots of people taking selfies in front of it because that is pretty much all it is because you cannot go inside of it. But now anytime I go into the city I always have to drive by the giant eyeball purely because it is so unique and adds a bit of creativity and fun into the city.
Kwikset House
Yes the same Kwikset that makes locks! Or nearly the same….there might have been a few bankruptcies between then and now.
This house is named the Kwikset house due to the partnership between the Kwikset Lock Company and the Eames Office. Kwikset commissioned the Eameses to build an affordable home for the average American that reduced construction time and material usage.
This modular home was a single story and would be constructed out exposed wooden beams that supported a curved plywood roof. The Eameses constructed a one-inch scale model complete with miniature Eames furniture to showcase their plan. Unfortunately, Kwikset changed owners and soon thereafter went bankrupt. A prototype home was never built.

Looking at the scale model the home is quite interesting. The interior was intended to be modular and allow the owner to move the layout around. The front had large windows that shown plenty of light into the open concept floor plan. I think my biggest hesitation over the entire concept is the idea of a plywood roof.
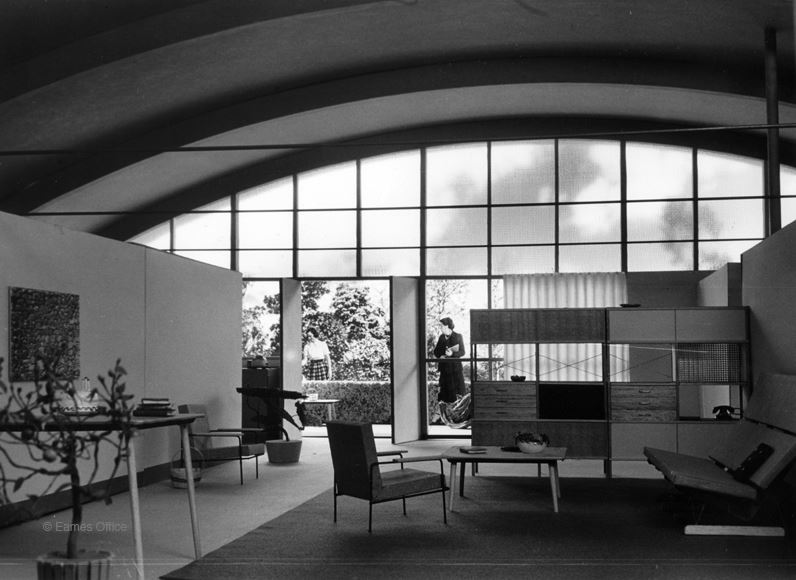
We all know that wood absorbs moisture and over time even the most durable sealer will erode under UV rays. This makes me wonder if the Eames were actually caught up in their own fad of building with curved plywood structures. Also, the idea of using a curved roof supported by wood wasn’t a very economical choice in my opinion.
Modular homes have gone through a long history of evolution since then. From my childhood years, I’ve seen them go from being just “trailer homes” to now being full-on wood structures built in a warehouse and shipped to the site. These have been around for some time, but only recently have they gained popularity due to sustainable building & design trends.
Didden villaGe
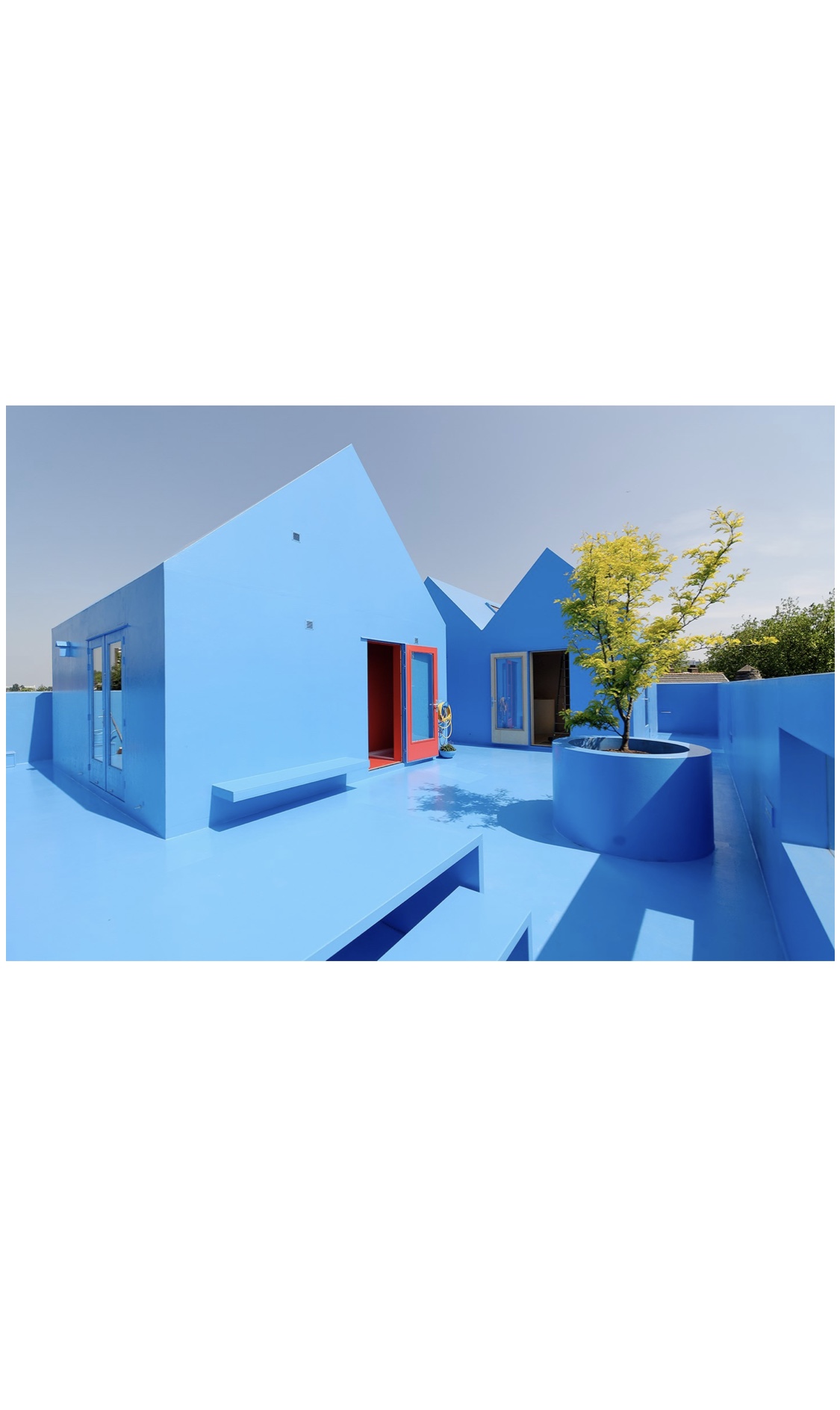
One of my favorite creations by MVRDV is Didden Village in Rotterdam. It is a rooftop house which is separated by rooms to give family members privacy. I absolutely love the blue used and the space outside of the buildings.
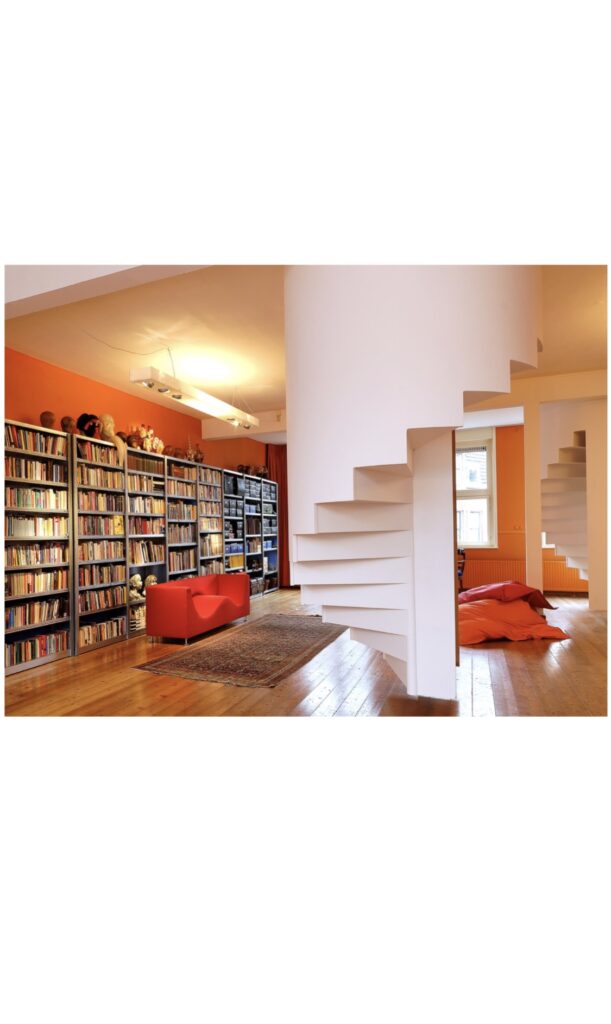
Inside it is red, which is an awesome contrast to the blue. There a large bookshelves and spiral staircases which make me feel like I should listen to “Wonderwall” on vinyl and sit in the chair reading a book and I would be the coolest person in the world. I love it. The hardwood floors are also a major plus.
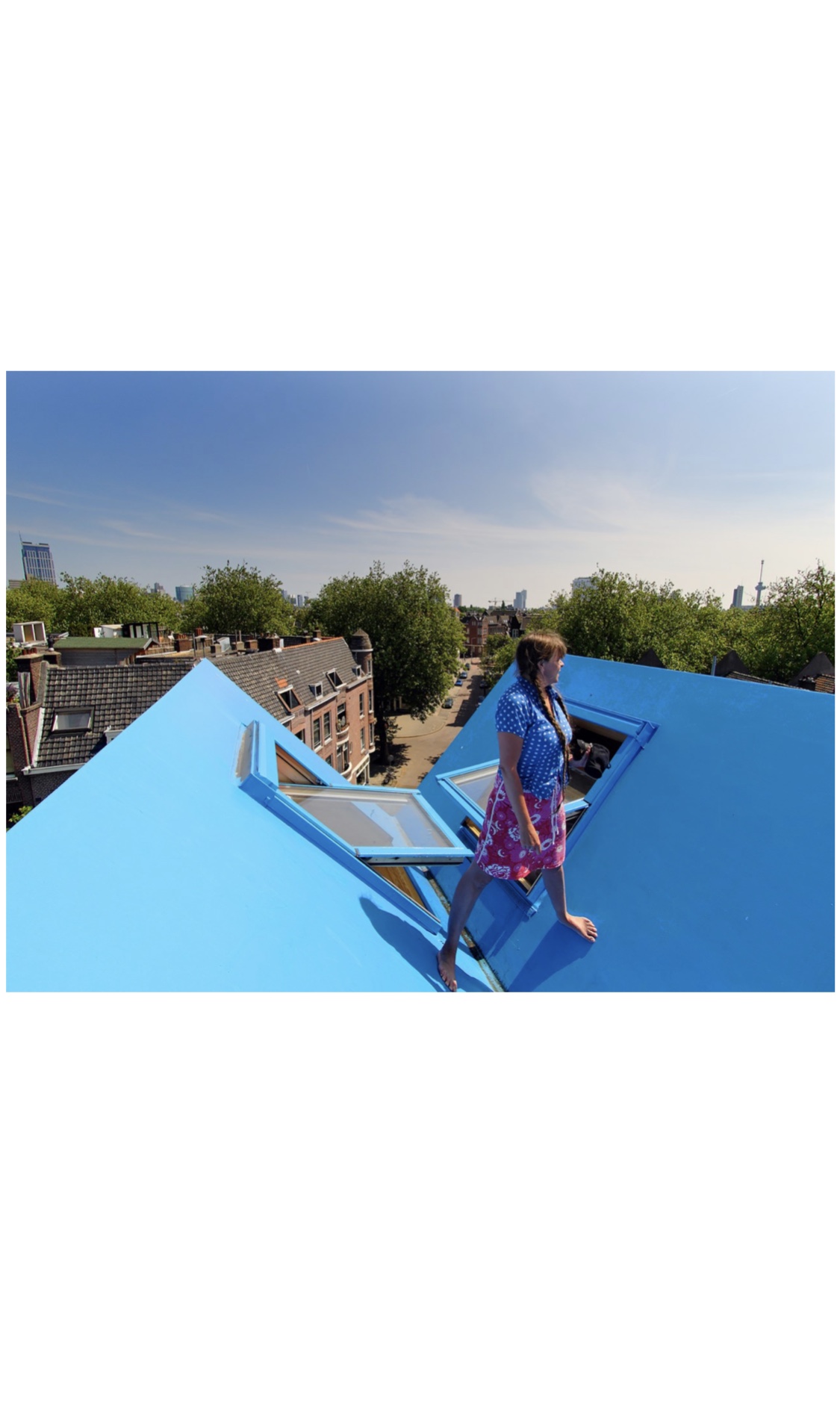
Finally, my absolute favorite part of the house! The roofs are perfect to sit on and think. The blue is a nice touch to relax you while you sit on the rooftop being the coolest person ever. I absolutely adore this house!!
De Pree House
While primarily known for their design and construction of furniture, Charles and Ray Eames also were adept at designing homes.
Max and Esther De Pree commissioned the Eameses to build their home in Zeeland Michigan. This was a unique commission because Max was the son of Herman Miller’s CEO and Founder D. J. De Pree who Charles and Ray worked closely with in developing their furniture.
The house was constructed entirely of timber frame and was required by Max (the owner) to be built by local craftsmen who immigrated to Michigan from Holland. The front is quite plain with horizontal wood members spanning between vertical timber posts. Windows line the upper roofline. This two-story home features a long deck on the second floor above what appears to be a sunroom encased in glass.
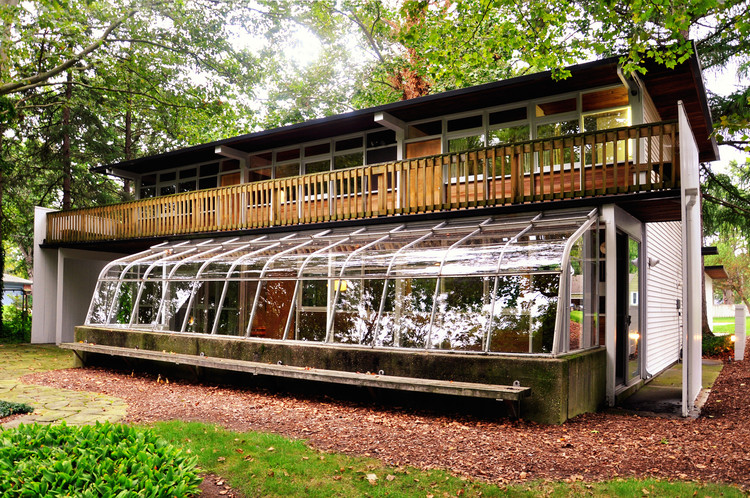
Personally I don’t see much about the design that I like. It seems bland and very flat on the front. The back is more interesting but still doesn’t catch my eye. There are some odd buildings in from of the house which I can’t find a description of. I’m not sure if they are original to the home or were added later.

The basis of this house was actually a modular home initially designed for the Kwikset Lock Company. I look forward to writing about that project.
Pictures were retrieved from https://www.eamesoffice.com/the-work/max-and-esther-de-pree-house/
The S2-1790
S2-1790 is the model number assigned by the United States Navy to the Eames Splint. The Eames Splint was created during WWII in response to military medical professionals seeking an alternative to the metal splints previously used.

Originally field medics used metallic splints that when worn by a wounded service member would clash against the stretcher causing a jarring impact that worsened existing injuries. Hence the Eames Splint.
Charles and Ray Eames responded to the military’s solicitation in true architectural fashion. They focused on the need and functionality of the splint while leveraging their experience working with molded plywood furniture.
The cross-grain lamination process combined with resin glue produced a strong yet flexible splint. It was soft enough to resist impacts while providing a rigid support for injuries. Several different holes were added to increase flexibility with the added benefit of being tie points for bandages and straps.

Many different shapes to support legs, arms, and neck injuries. Charles Eames used his own body as a mold at times.
To me this is a unique application of architecture outside of what we often associate with the profession. This wasn’t a building or artwork however the principles of design, function, and form were interwoven to satisfy a critical need during this time period.
Pictures retrieved from https://www.eamesoffice.com/blog/eames-molded-splints/
Bellagio hotel – las vegas
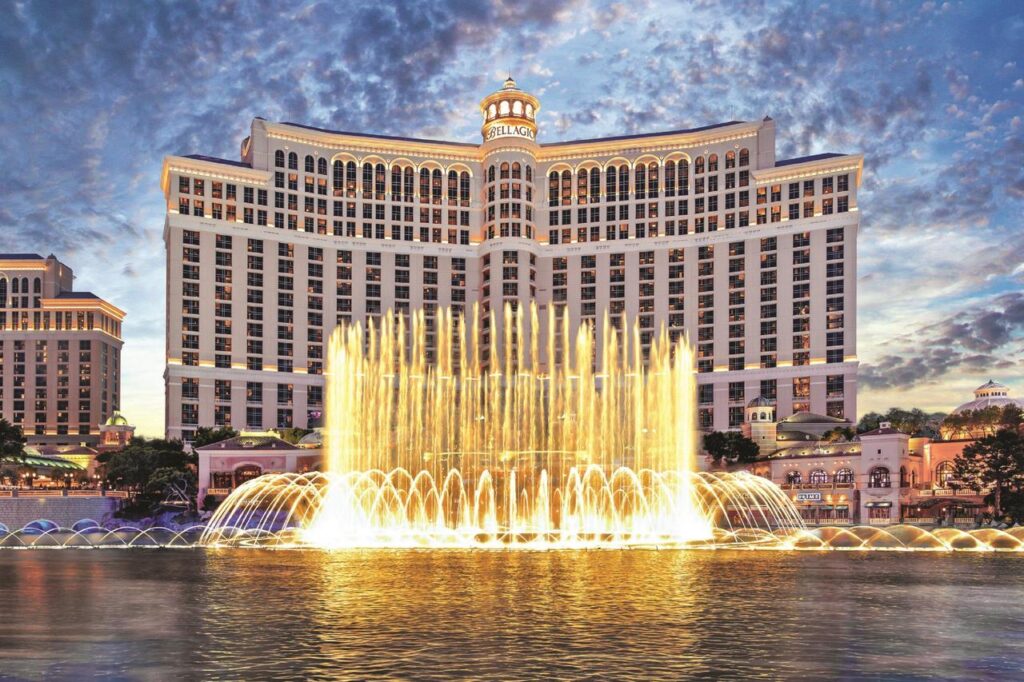
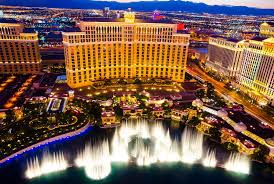
In November 2016, I reunited with my mother after over 38 years in Las Vegas before I went to Thailand to reunite with the rest of my family. Once again, this was a sentimental trip to me. This building stood out to me because of the waterfall. I LOOOOVE waterfalls. This water fall lit up at night and it changed colors. The hotel had a unique shape that was shaped like a wide horseshoe or curved (the best way I can describe it). I heard people say it’s called Dancing Waters. It would put on quite a show at night. It was absolutely stunning. This was the hotel we stayed in. I took my daughter and niece which was their first time ever meeting her, so they were really excited. Our initial visit wasn’t the best but this was our first time in Las Vegas so we made the best of it while we were there. On the strip there are so many different unique buildings but this building was classy to me.
