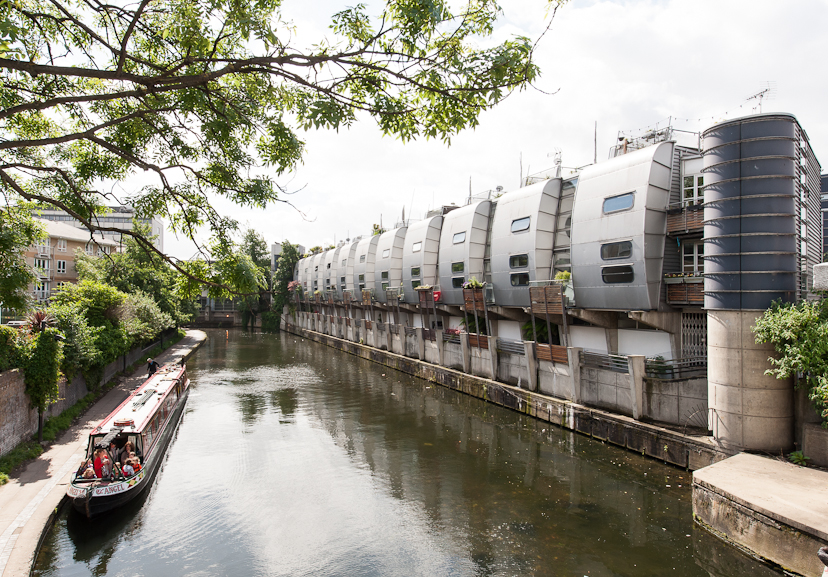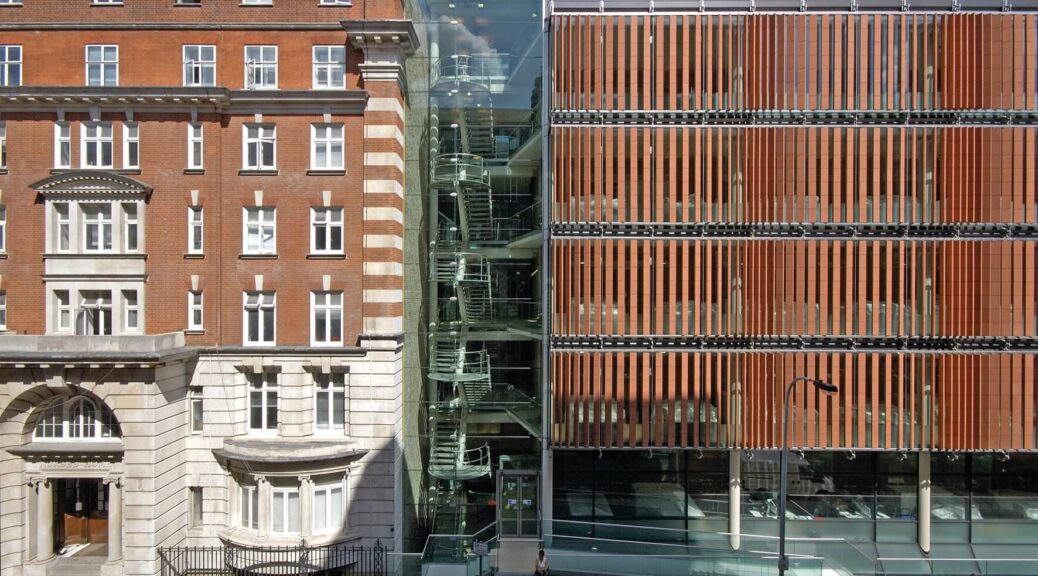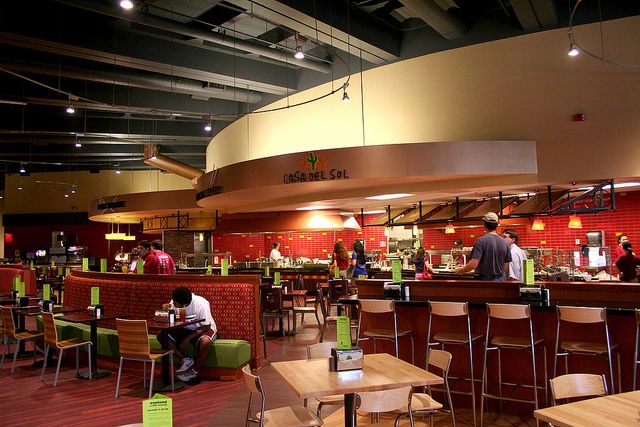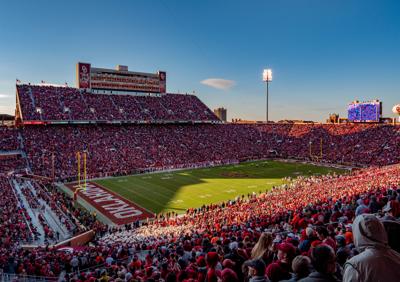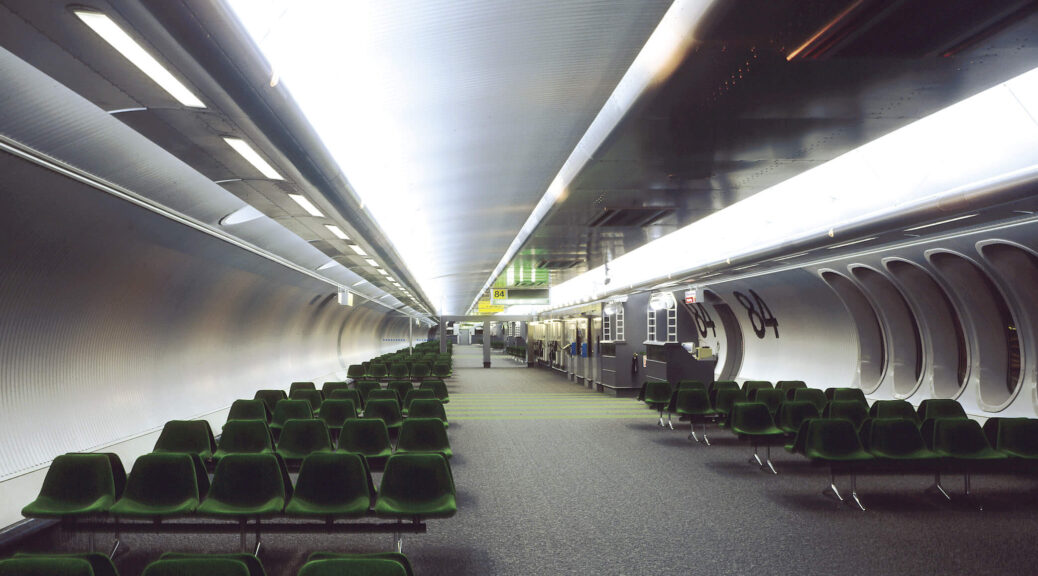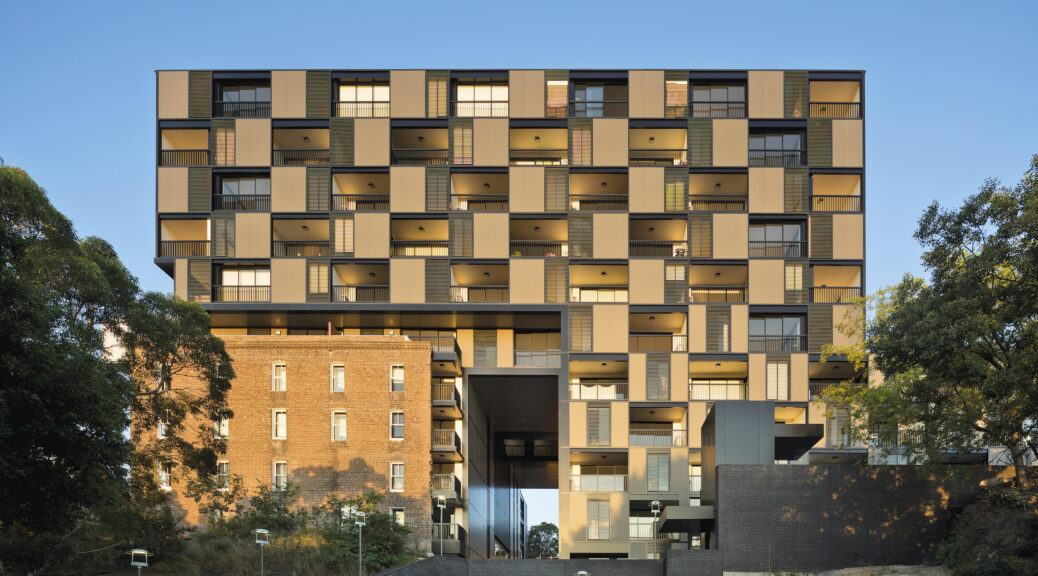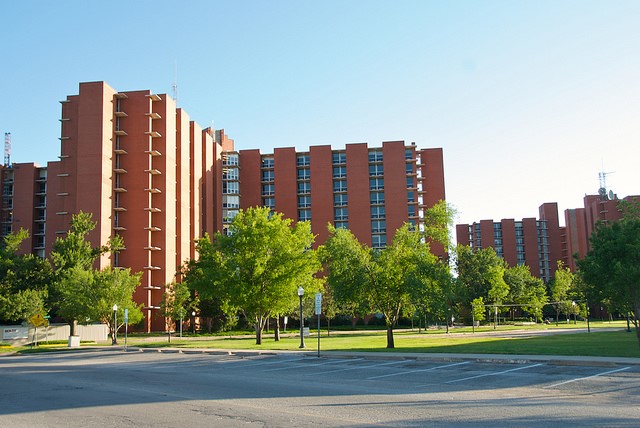In this project by Grimshaw Architects, they were tasked with creating individual housing in a very tight space. With the canal on one side and a busy street on the other, the architects had to design these homes to exclude vehicle noise while highlighting the water views. In order to do this they designed the buildings to be bounded by a wall facing the street to reduce traffic noise, while having the buildings face the canal. Due to one side being a solid wall, they incorporated skylights to allow in natural light on sides with no windows. What I enjoy most about these buildings is the spaceship like design they all have. I also like the walkway they created to enter the homes that runs along the canal, allowing owners to make the most of their water-front views.
Category Archives: Uncategorized
University College London Cancer Institute: Paul O’Gorman Building – Grimshaw Architects
Here’s another example of Grimshaw Architects incorporating an old building into a new one. I personally love buildings that do this because you get the best of both old and new architecture. The contrast is also really cool to see. In this specific design for the University College London Cancer Institute, they were tasked with designing a new research center for post-graduate students. What they came up with was an elegant, transparent building that “opens up what is often an opaque, private area of study,” – Grimshaw.global. I think this is a very clever design technique. My favorite piece of the structure is the glass-encased stairwell that separates the old building from the new.
University of Oklahoma – the cafe
The cafe is another building at OU that has influenced me throughout college. In a positive aspect, the building represented a place where you can get unlimited food from a variety of options. First going into the building, I thought it did not hold that much inside but soon found out its interesting structure and how it held many restaurants. I thought the circular structure of the building was interesting and I view it as a common place for students to come together as a whole; especially when it is in the center of the dorms and an easy walk to get to. The building also reminds me of the endless trips to chick-fil-a and freshens between or after classes, and the memories I made there during camp crimson. The cafe also impacted me in a negative aspect as the endless options of food soon felt overwhelming. The building speaks out the nightmare of freshman 15 as the unlimited food was very dangerous and attracted hungry students after classes. Although it was nice to have chick-fil-a everyday there, I soon began to get sick of eating there all the time and felt the greasy atmosphere when walking in. Now looking back at the café and all the positive and negative experiences it holds, it is an important place that represents good times during freshman year.
Oklahoma memorial stadium
One of the most influential buildings to me is the OU football stadium. The football stadium has been one of the highlights of my college experience because of all of the unforgettable games I have attended. With its circular structure, the building reminds me of a common place for hundreds of fans go to and cheer on the OU football team. I also think it is interesting how the building even has a second tier of seats at the top, allowing it to hold even more fans in the stadium. The building reminds me of the excitement of game day and feeling pride when walking through the entrance gates. I also think it is cool how its structure under the seats and inside the concessions allows the endless echoes of fans. The only negative aspect if the building is how the stadium is roofless and has a wide opening. This reminds me of standing endlessly during the games getting sun burnt or being freezing cold. Other than that downside, the building has impacted me in many positive ways and reminds me of watching great football with my friends.
London Heathrow Airport, Pier 4A – Grimshaw Architects
Here is another project completed by Grimshaw Architects. This is basically a link between the terminal and the airplane. In addition to connecting passengers from the main terminal to the airplane itself, it also adds extra room to the terminal by creating nine additional gates with waiting areas. Grimshaw Architects also had to ensure that the airport’s radar systems would not be affected by this new building. This constraint inspired the architects to use a design feature that I really like. To reduce radar interference, they designed the whole structure to look like the inside of an airplane. I think that is really clever and it kinda prepares everyone for their upcoming journey. It’s elliptical shape also does not interfere with any part of the airport’s systems. This is a great example of how architects can make special things happen.
Make Architects – 5 Broadgate
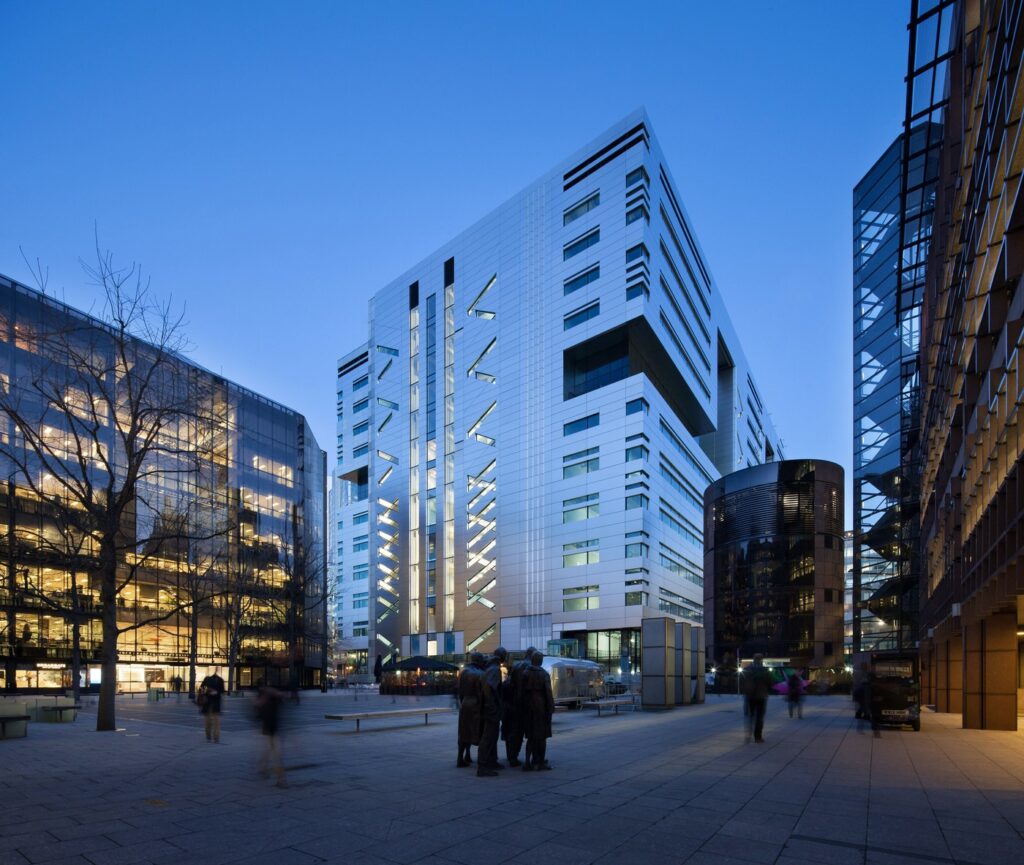
5 Broadgate, located in London, England, is one of the coolest office buildings I have ever seen and having to work an 8-5 here wouldn’t be too bad. The exterior of the building is so unique and the steel used gives the building a strong and sturdy feel.
Headquartered at 5 Broadway in London’s financial sector is UBS, a financial firm. The building is 13 stories tall and its design is inspired by “a perfectly machined metal object”. Make Architects wanted the building to look like one block of metal, and they succeeded in that. 5 Broadgate has the largest array of solar panels in London and also has 7,500 sq ft of green roof space, reducing carbon emissions by 65%.
Harbour Mill Apartments
The architect I was assigned to was Grimshaw Architects. This is one of their past projects. It is an apartment complex in Sydney, Australia. What first caught my attention was that it looks like a new modern building sprouted out of the older brick building. It turns out that the architects designed the new building around an old flour mill. They managed to keep much of the classic style of the flour mill and incorporate it into some of the new apartments. Besides the contrast between old and new style, I really like how they included a large walkway through the center of the building. I love any architecture that breaks from the traditional mold like that. I also like the checkerboard pattern of balconies on the front side of the building. It allows for the building to not look like a common apartment building.
Adams Dormitory
The first influential building I experienced at OU was Adams Dormitory. Adams dorm tower has brought both negative and positive experiences throughout my freshman year. On the negative side, the tower was the oldest out of all of the dorms and the structure of the building very small and tight. It reminds me of being crammed all the time into a small dorm room with my roommate and suite mates. The building also brings back positive memories of freshman year like getting to roommate and start day one of college with my high school best friend. Even though the building was very small and crammed, it reminded me the fun memories of living on campus and hanging out and playing video games with my friends. Being such a tall tower that is packed and crammed with freshman students, the building also represents a place that brought people together, hang out with friends, and make some of the best memories of college.
Make Architects – Hewa Hope Children’s Hospital
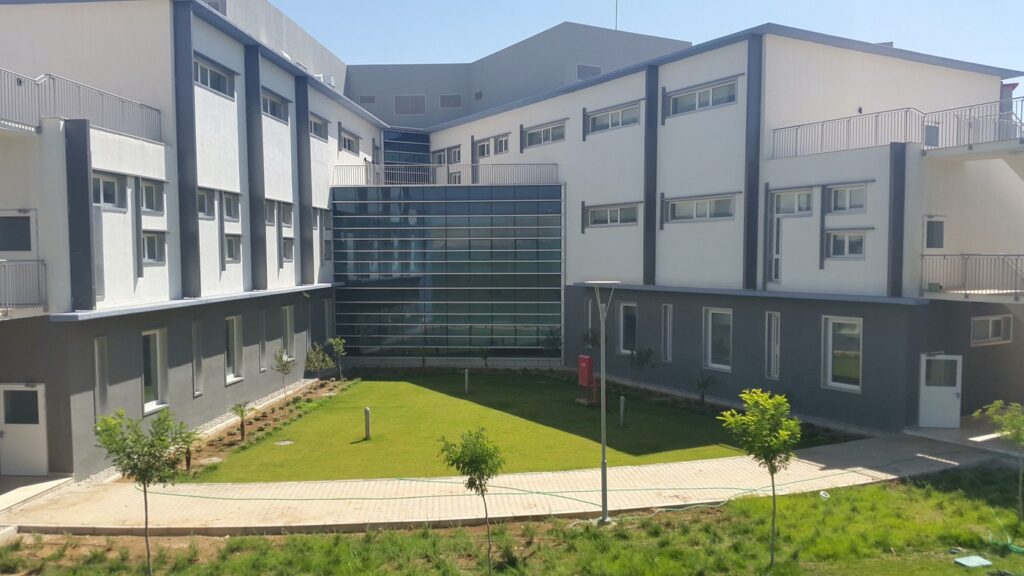
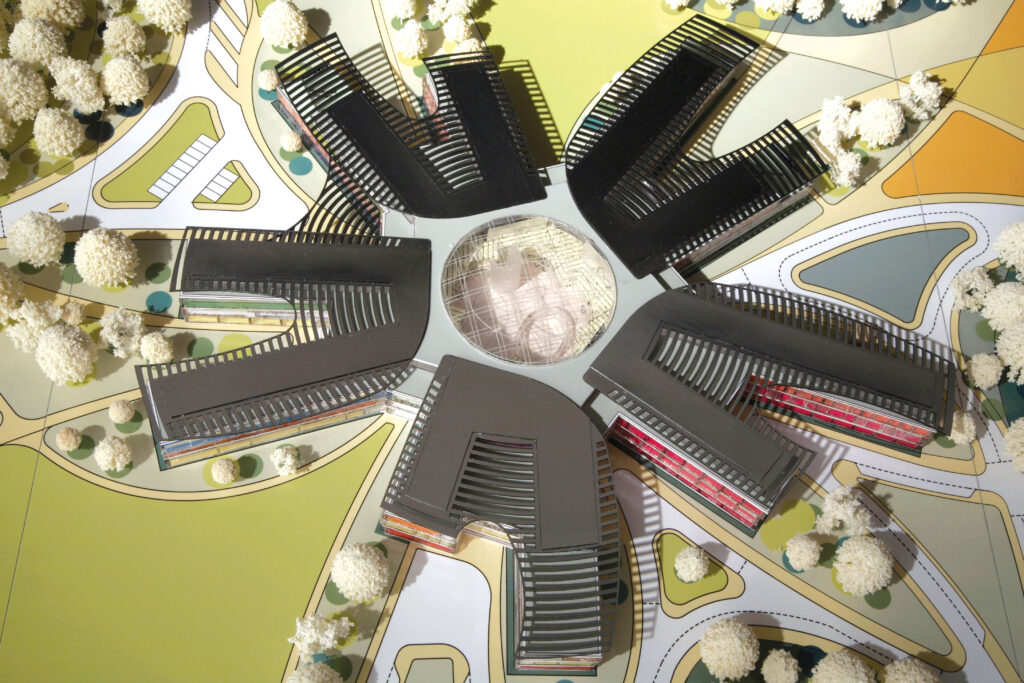
Hewa Hope Children’s Hospital located in Erbil, Iraq, is the first children’s hospital in Iraq. The hospital, is helping the battle on child and infant mortality in Iraq, which is among the highest in the world. The hospital includes three operating rooms, an emergency ward, outpatient clinics, an intensive care unit, a women’s hospital and staff accommodation, plus a hotel and supermarket.
I really admire the layout of the Hewa Hope Children’s Hospital, and think of the hospital as a great step forward for Iraq healthcare. The building is designed after the Narsis flower, the Kurdistan national flower and features a colorful atrium in the middle of the building. The building really creates a friendly and kid-friendly environment.
grant associates: friendship park
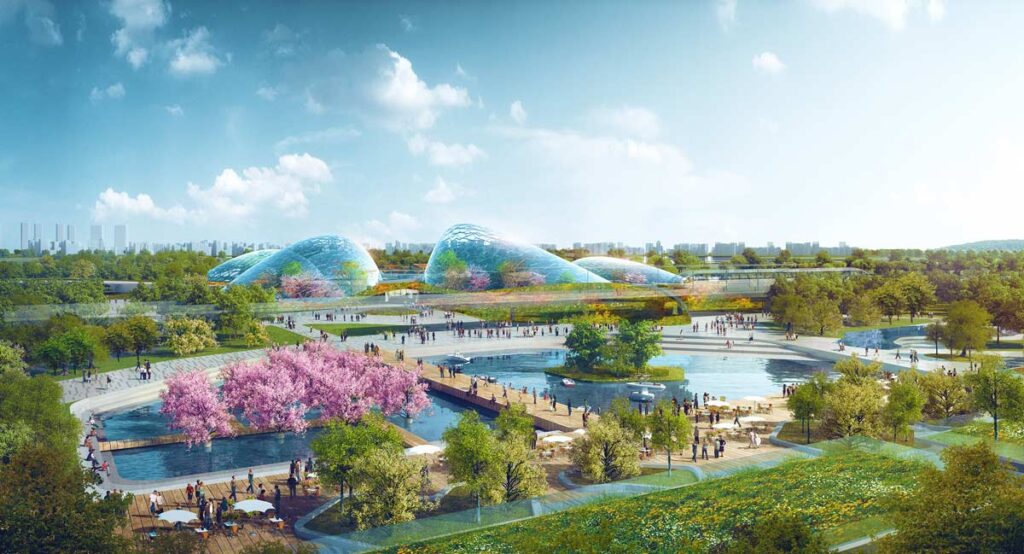
Grant Associate’s, Friendship Park, is located in Tianjin, China. This park represents the nature offered in China but within the busy city. The goal of this park is to become a place where people of all ages can come to explore, interact, and celebrate relationships. It is especially a representation of the friendship between China and Singapore. The design incorporates a conservatory of glass biomes, a wetland center, a dock area, play areas, an event lawn with an amphitheater, and various gardens. The design was meant to be a collaboration between nature and city and contrasts water and land. This architecture appears to be something out of a fiction movie!
