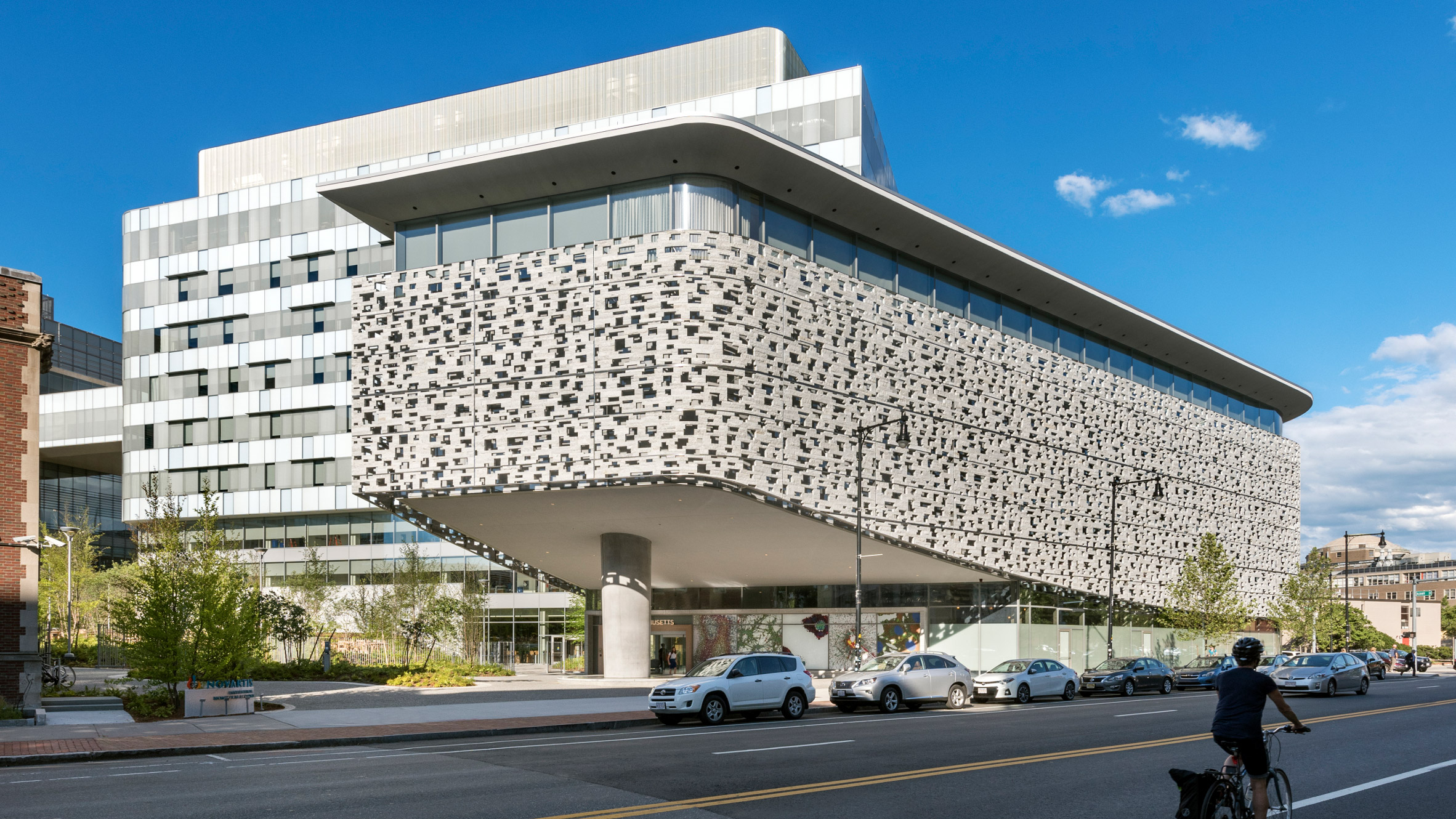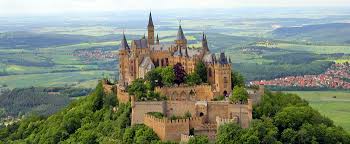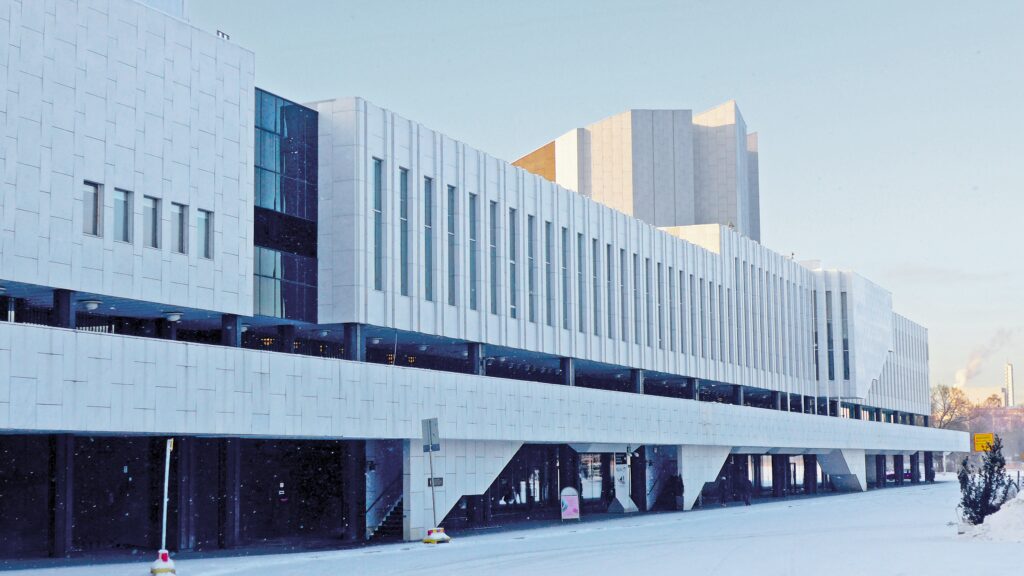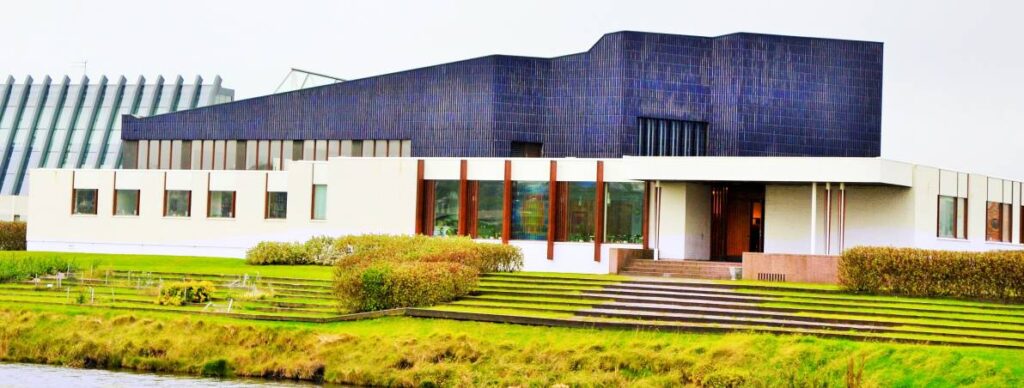
This amazing building created and designed by Maya lin and one of her associates really encapsulates the beauty in which architecture has developed into. The modern yet bulky style of this building plus the artwork presented to the public on the outside walls of the buildings cause for it to really catch the eye of a passing pedestrian. This building can very much be one of my favorites that I have encountered while writing these blogs in this class. Maya Lin is a true genius and her creations will not go down without the right amount of appreciation being granted to her work.












