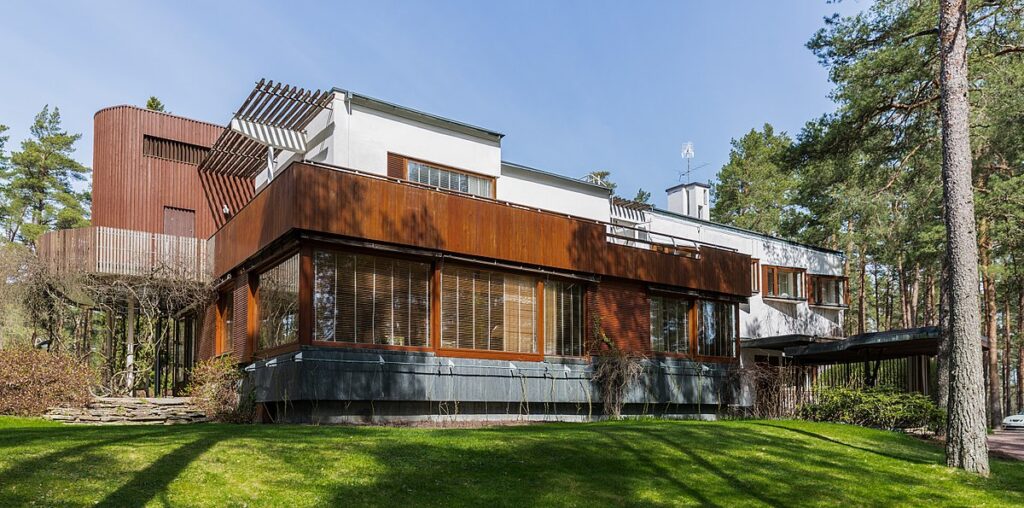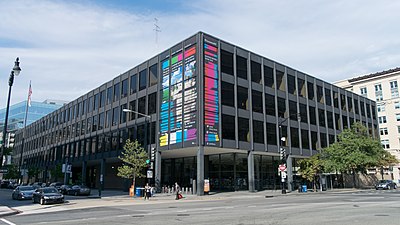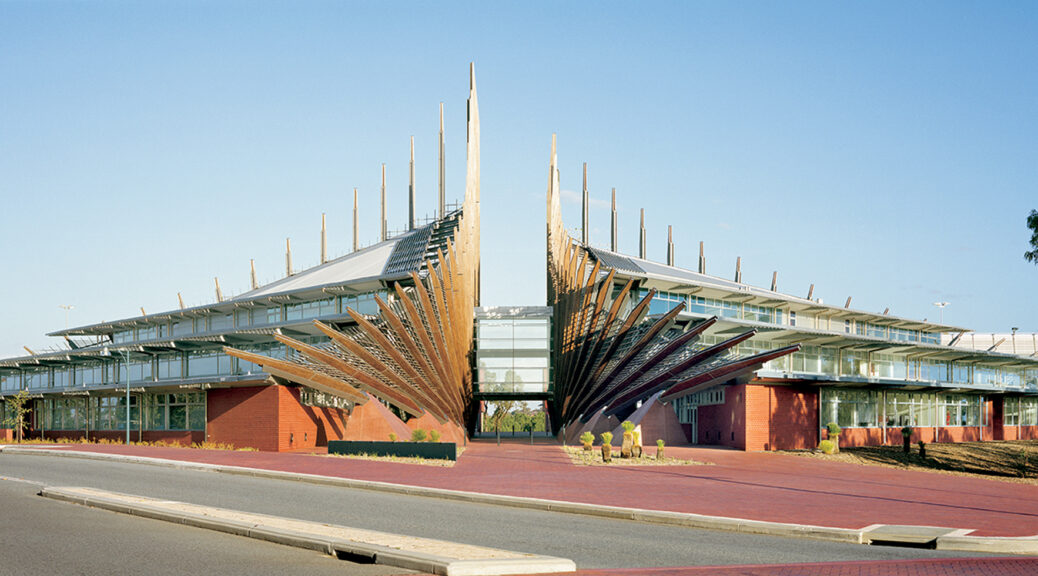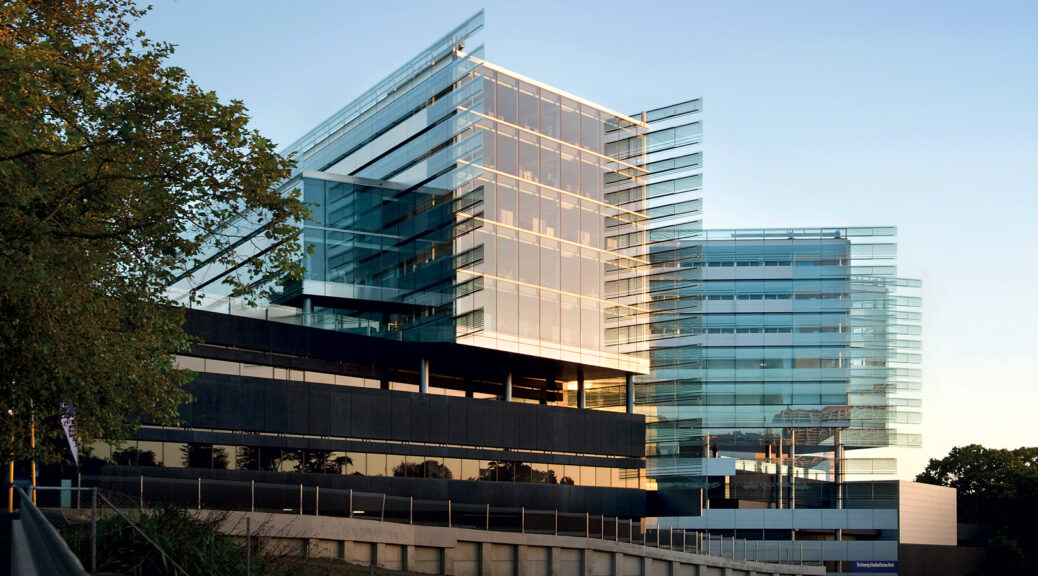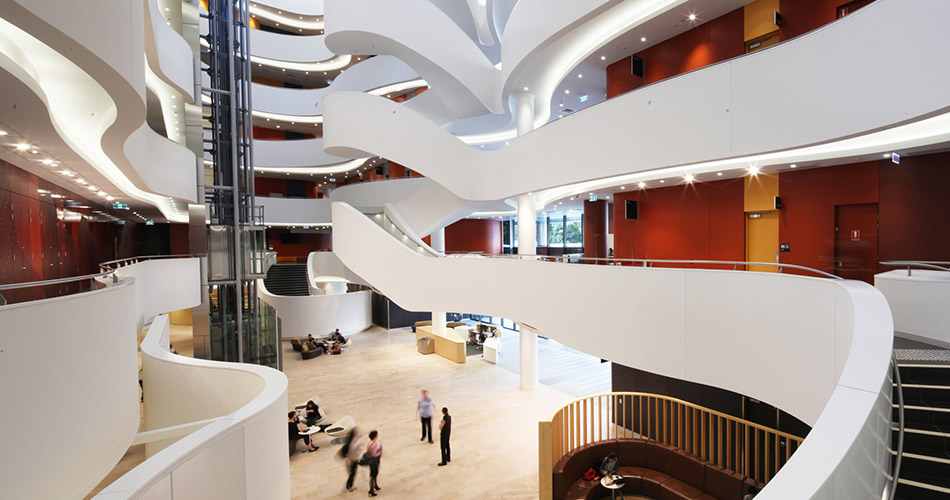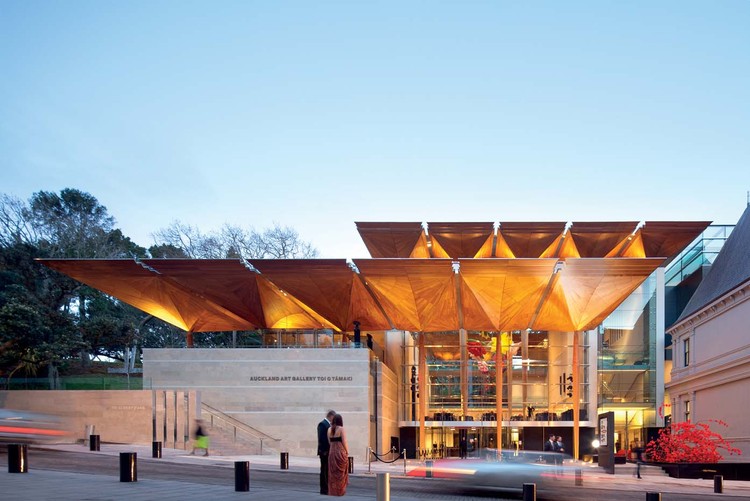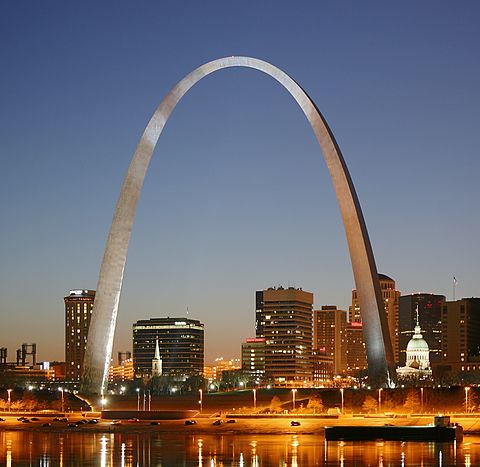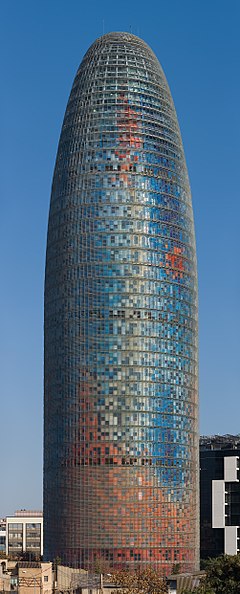
I chose this building by Jean Nouvel because of two reasons. The first being the shape, I thought that is was interesting and different being a cylinder that narrowed at the top and overall looks like a rocket. The second being the colors. After doing some reading on the building, this building has lighting modules that work independently which allow the building to be place of entertainment during the holidays with its ability to change several colors rapidly.
It was opened in 2005 for a tech company there in Barcelona Space. This building includes an auditorium along with 30000~ meters of office face and another 20000~ meters for technical services, and parking.
