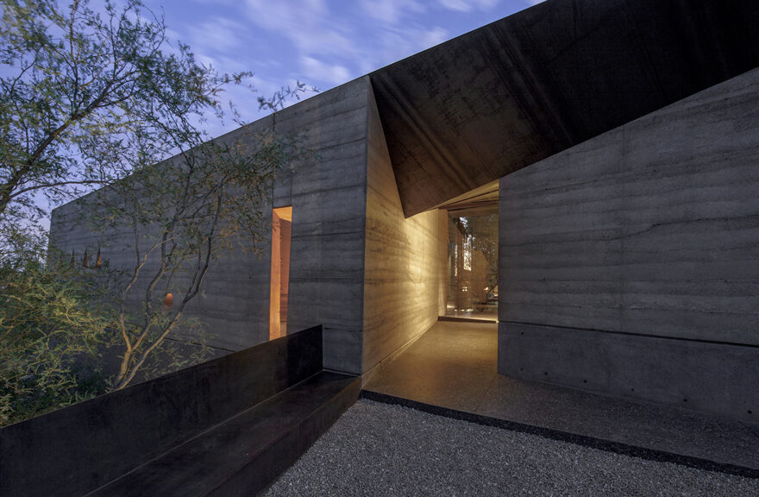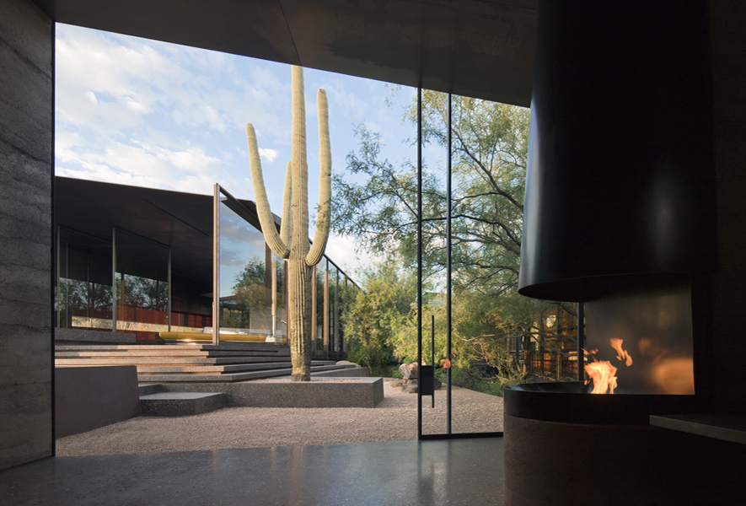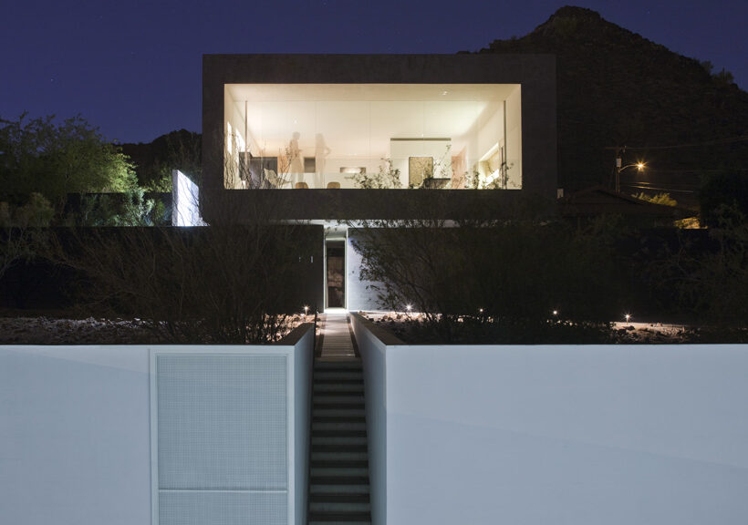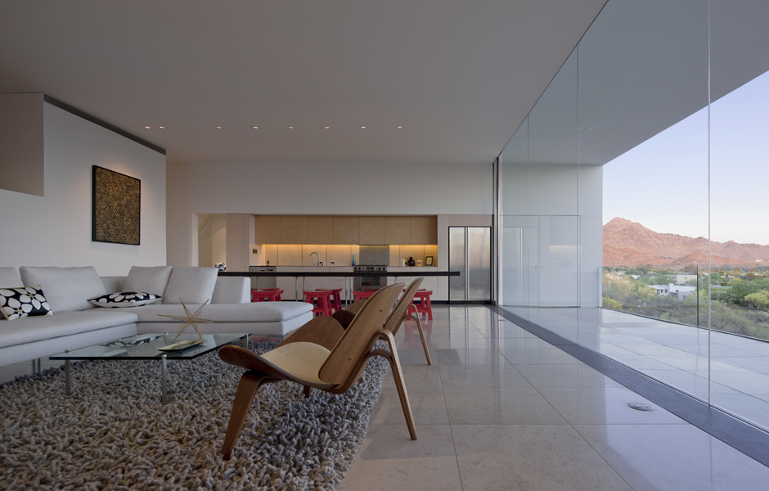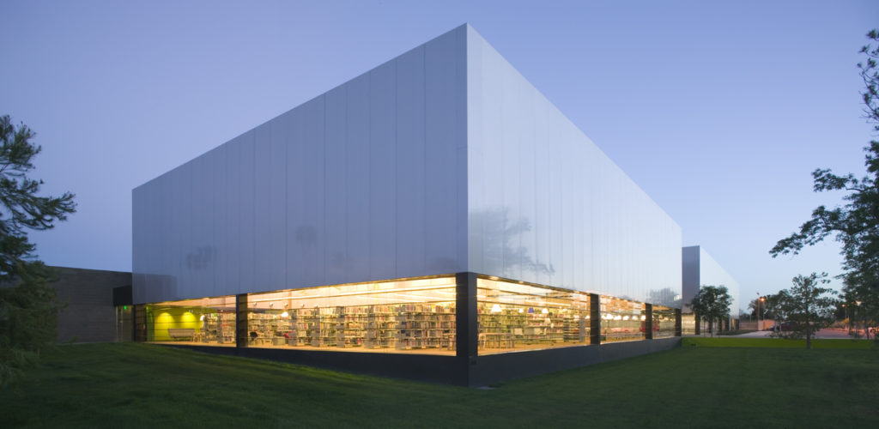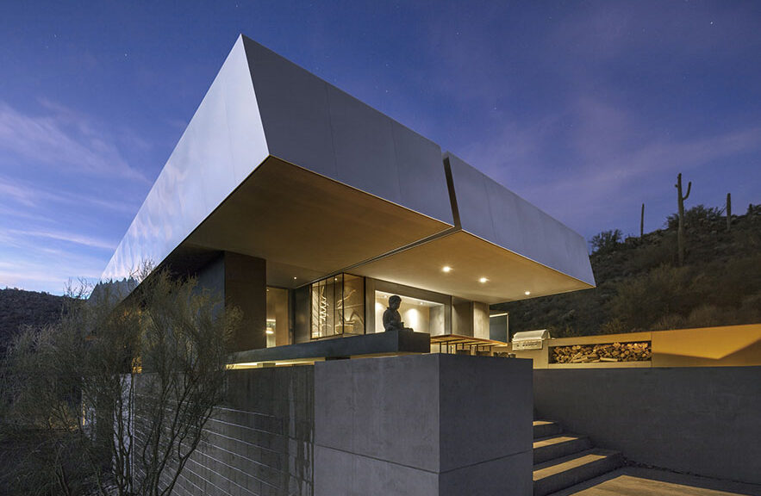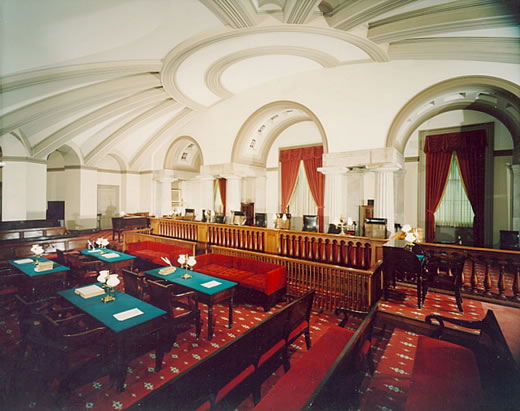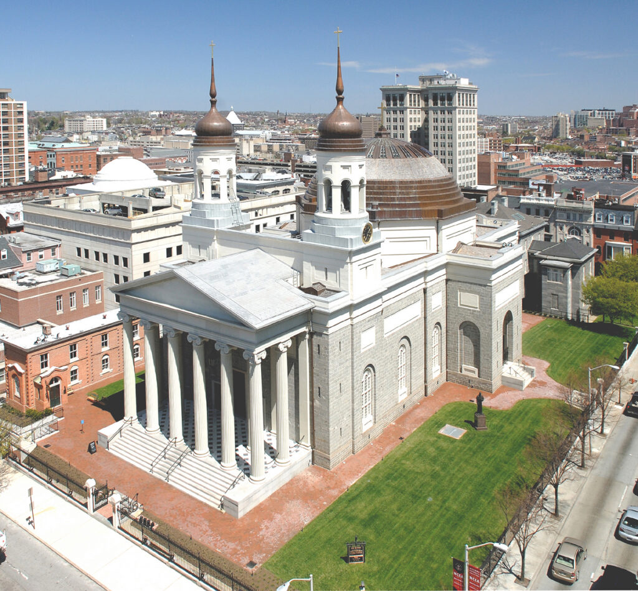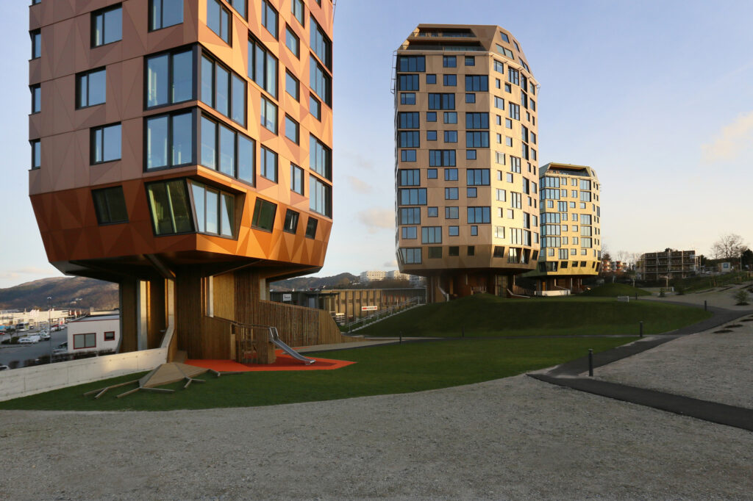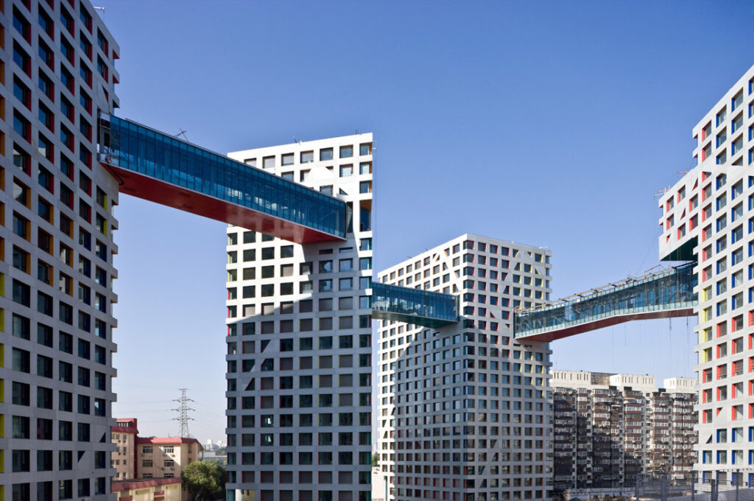
District Wharf is a project under development by Perkins Eastman to be a waterfront neighborhood consisting of many businesses, residential areas, and public parks. The size of this project is 1 mile on the shore of the Washington Chanel. The District of Columbia implemented the project to turn an unused, neglected piece of land into a community.
I like the project’s design to turn a piece of land that was once useless into a sustainable area. It will be interesting to see how much this type of project grows in DC and elsewhere where there are unproductive lands. I think architecting a land to become more community like and serve multiple purposes will become more prevalent in the future.


