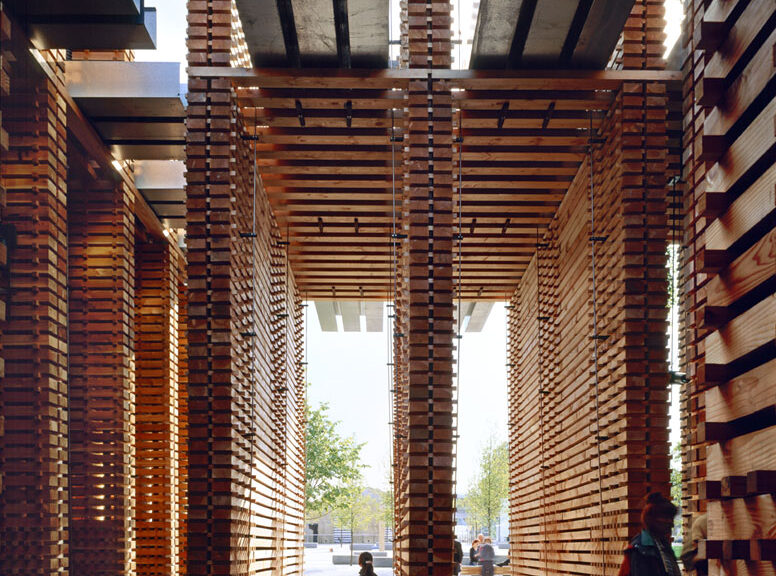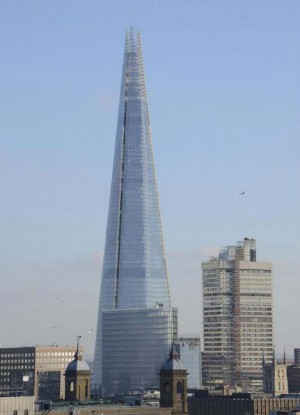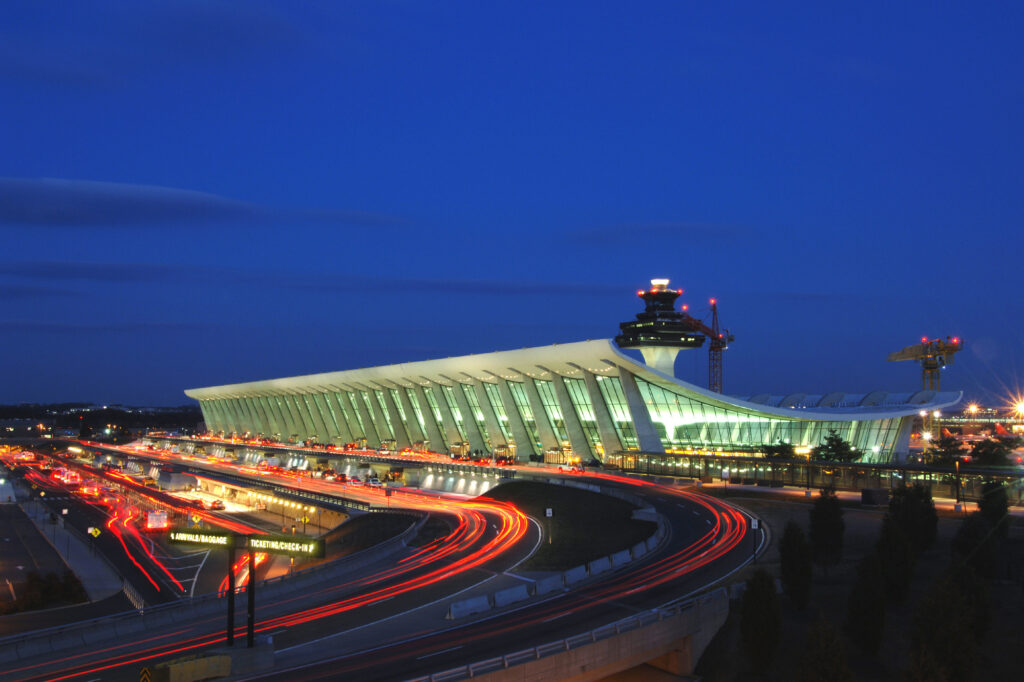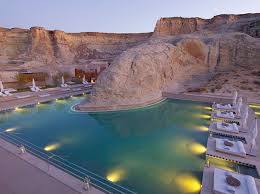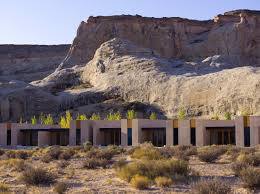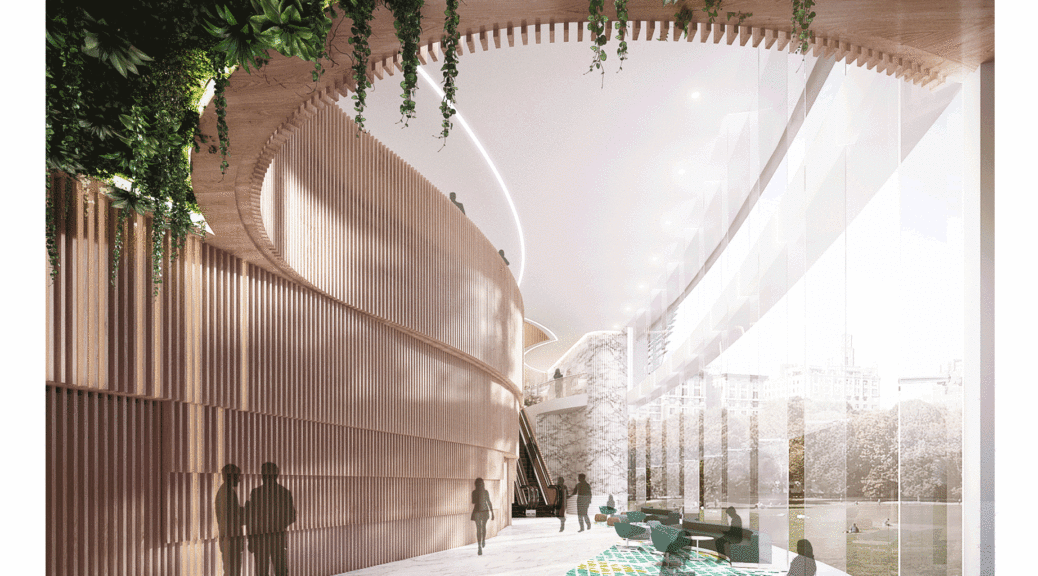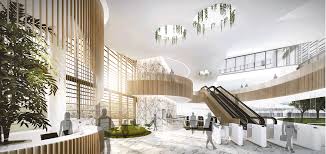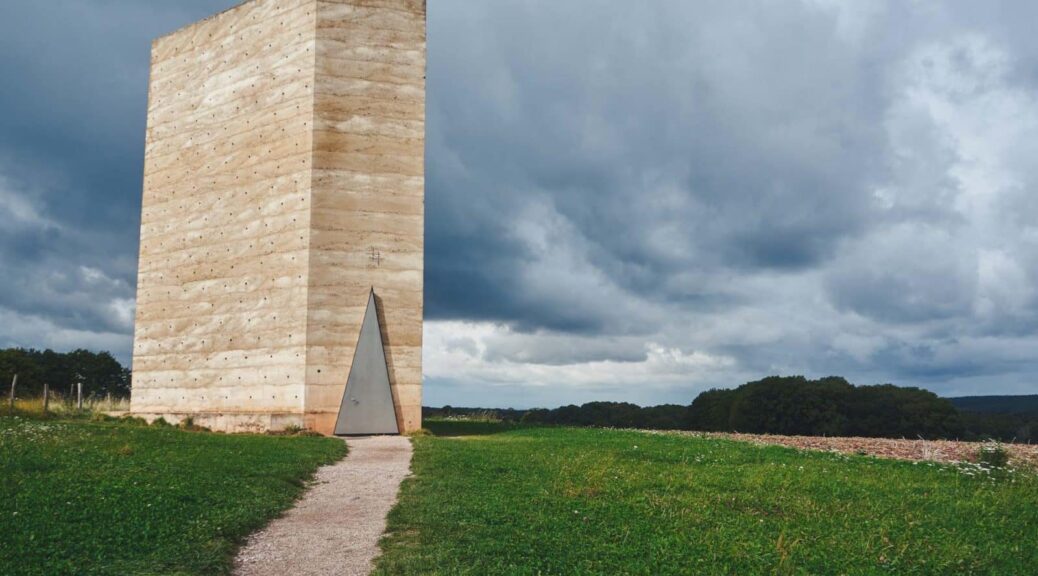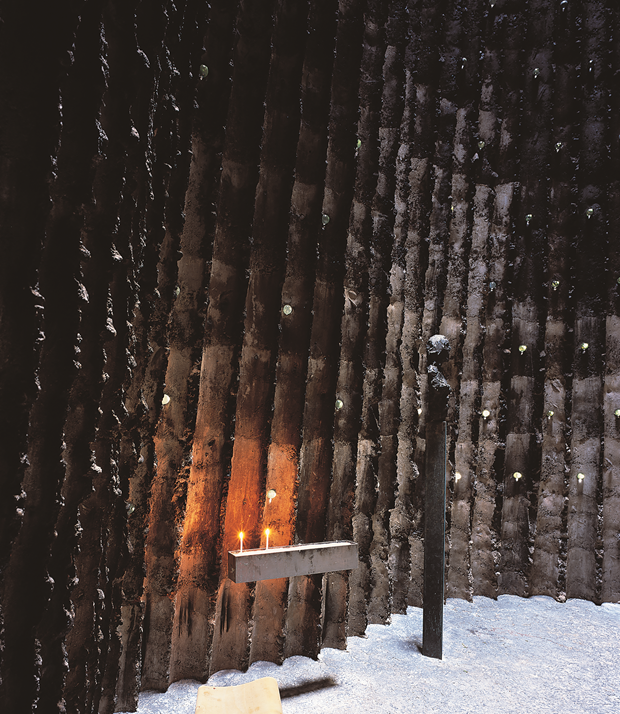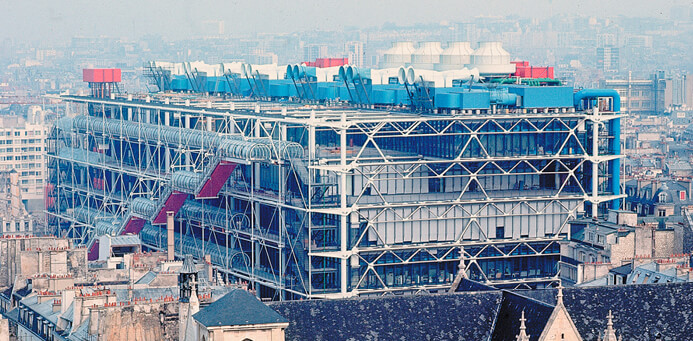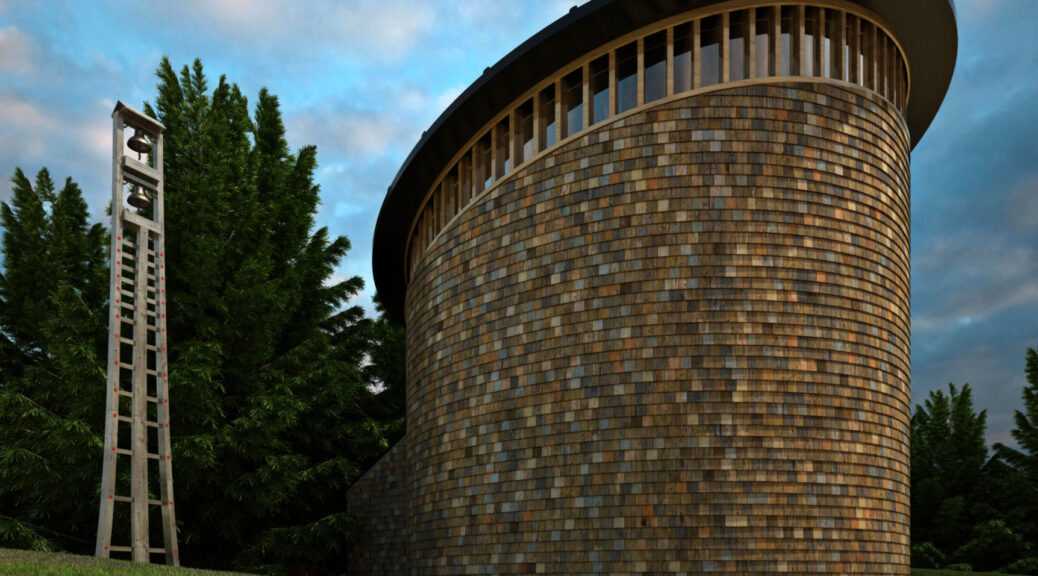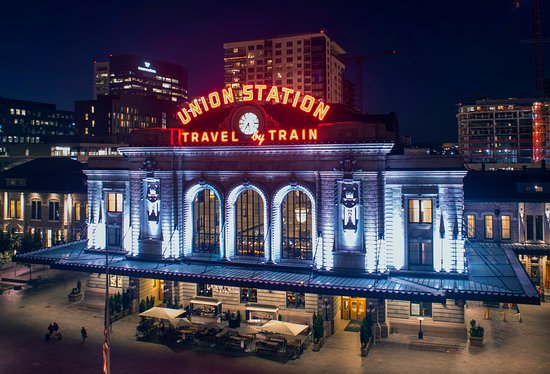
Created for a 2000 Swiss Exhibition, Peter Zumthor designed the Swiss Sound Box Pavillion to create a design that would really stimulate the senses of those who visited. The main element of the building, and why it was called the sound box, is it is designed for sounds to reverberate around the building. The building is also very porous to allow for outside sights, sounds and smells to enter the building, so you are truly surrounded by something that stimulates the senses on all sides. The building is made from wood and is does not have a very elaborate structure, but it is definitely something interesting to look at. It is very apparent how Zumthor was able to actualize his goal of stimulating the senses with limited space of operation.
