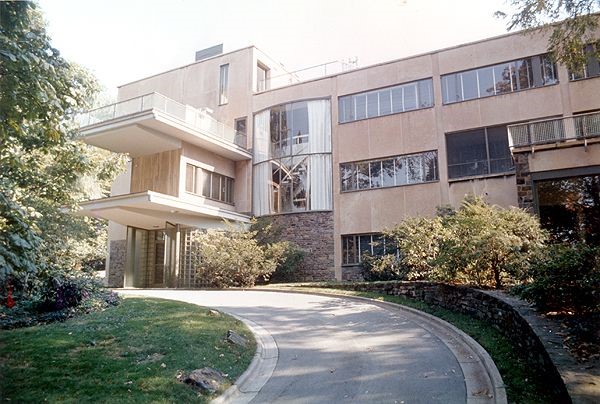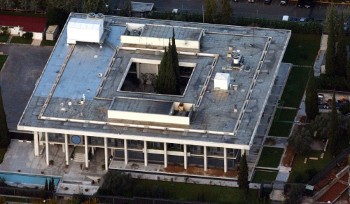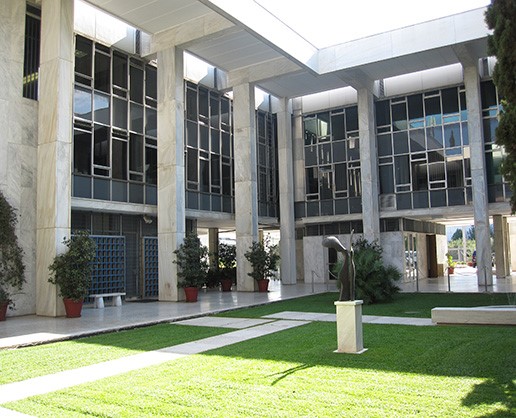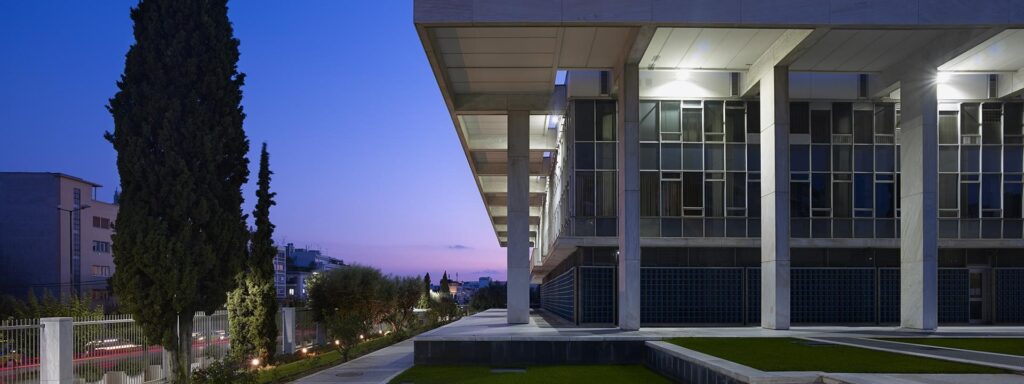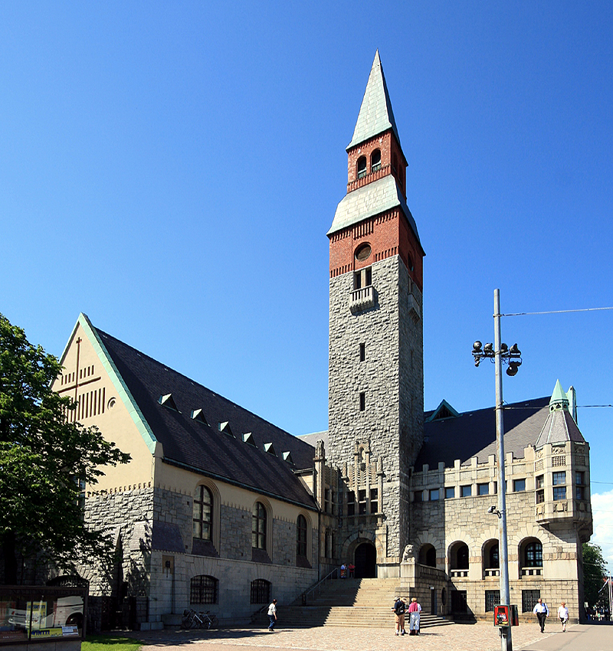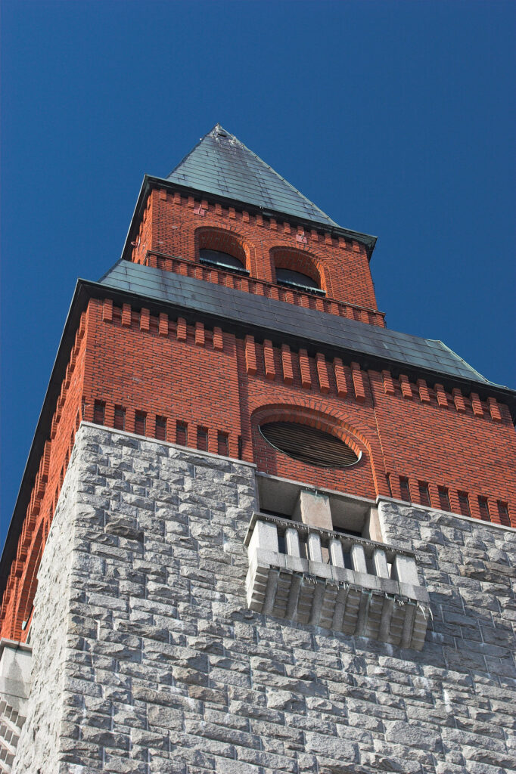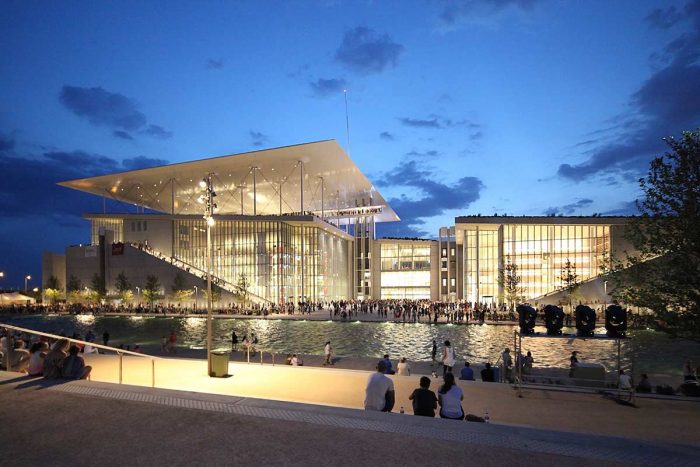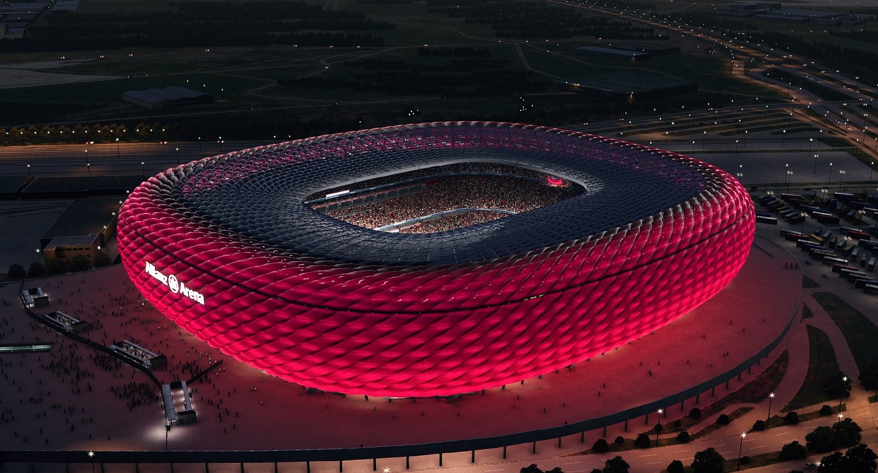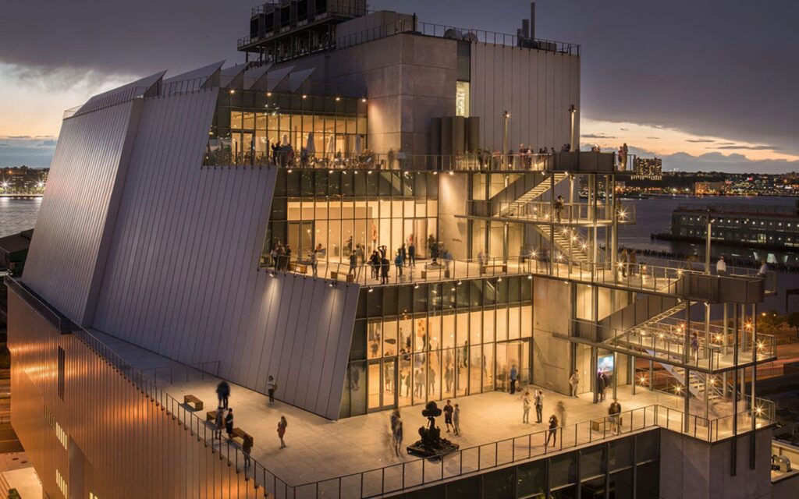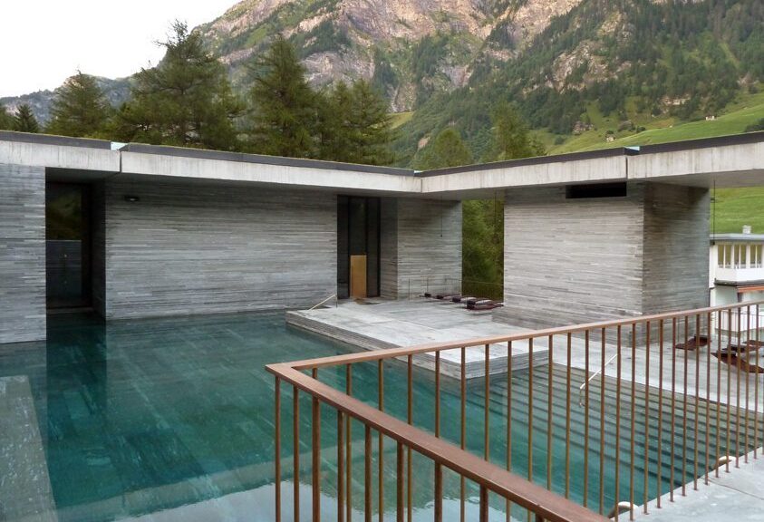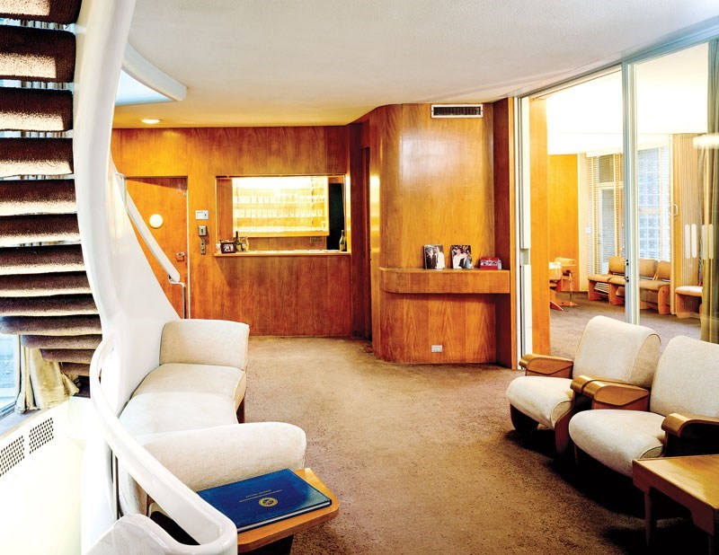
In 1940, Walter Gropius designed the Alan I W Frank House, which is a private residence in Pittsburgh, Pennsylvania. Gropius also created all the furnishings and landscaping so the home was a total work of art. The home is four-stories, has nine bedrooms, and 13 bathrooms for a total of 12,000 square feet just in the interior. If you included the five terraces and rooftop dance floor, it would be 17,00 square feet. One side of the exterior is a curved glass façade and the rest consists of travertine and stone. To date, this home has remained the same, never being renovated or refurnished.
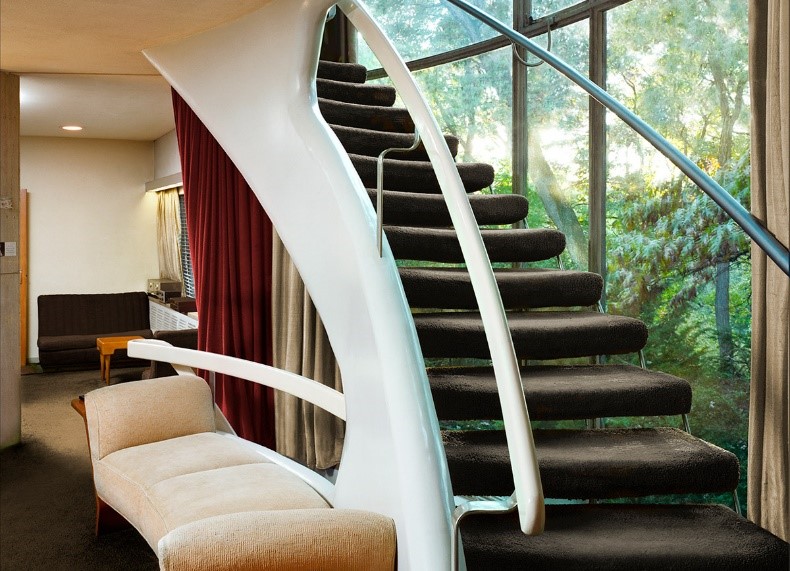
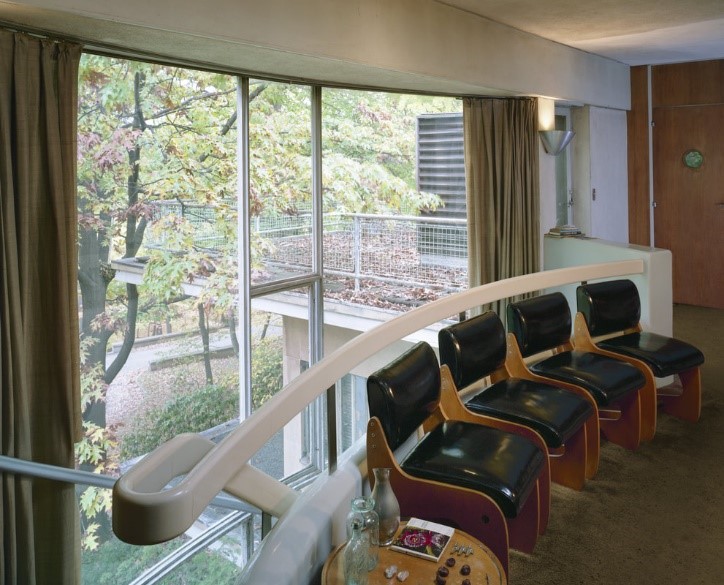
Aesthetically, it’s not really my preference but I do like how the curves were repeated throughout the home to tie it all in together. I also like how the landscaping was built up to give the ground floor some privacy and provide a good-looking backdrop for those inside. The biggest drawback for me would be that this building looks more like a commercial building than a private residence. I think you could pull off the glass façade for a residential building if it wasn’t for the massive size of this home. My favorite aspect of this home is that the roof surfaces support living lawns which help with thermal efficiency and energy management. I have always been fascinated with living roofs and hope to build a home that incorporates this one day.
