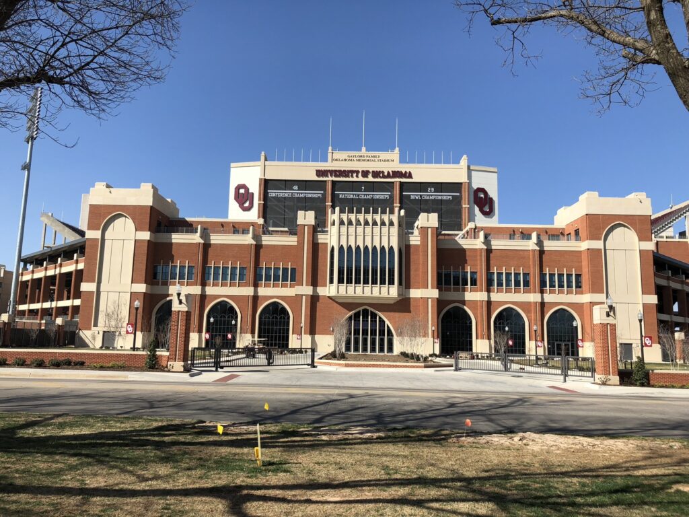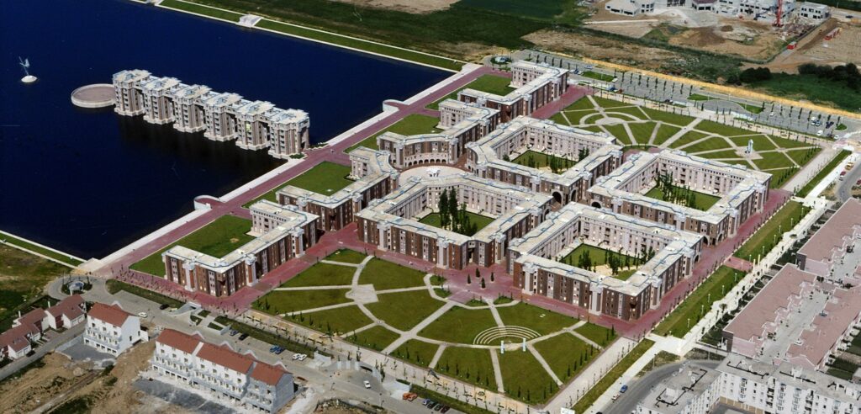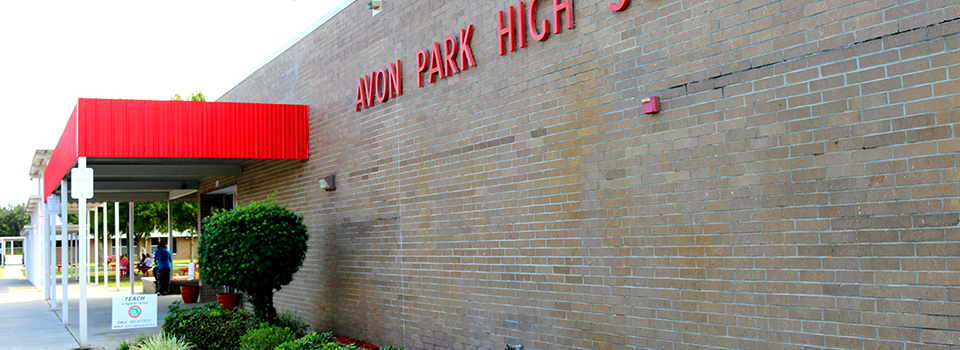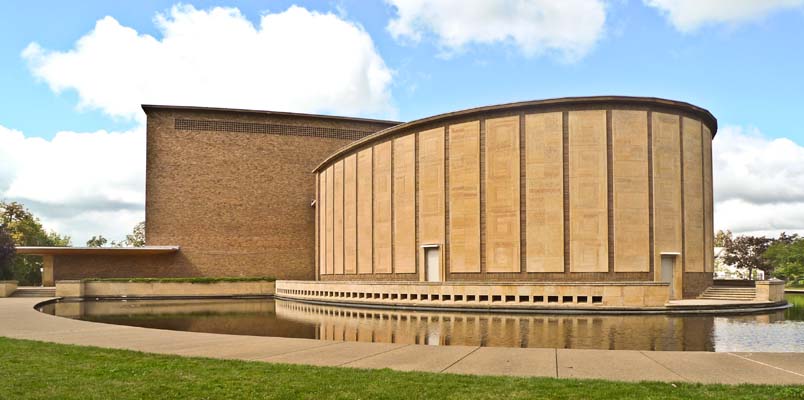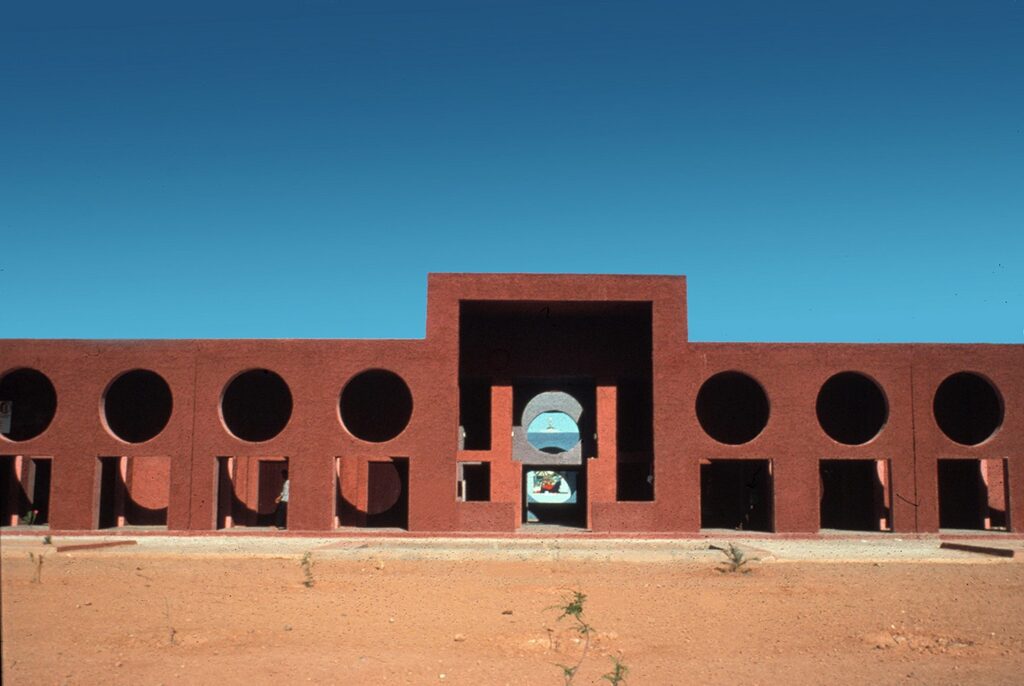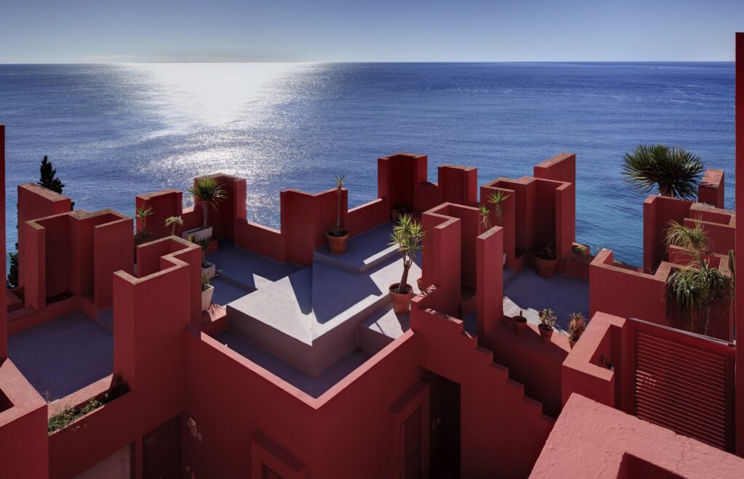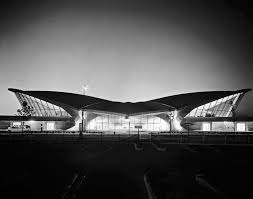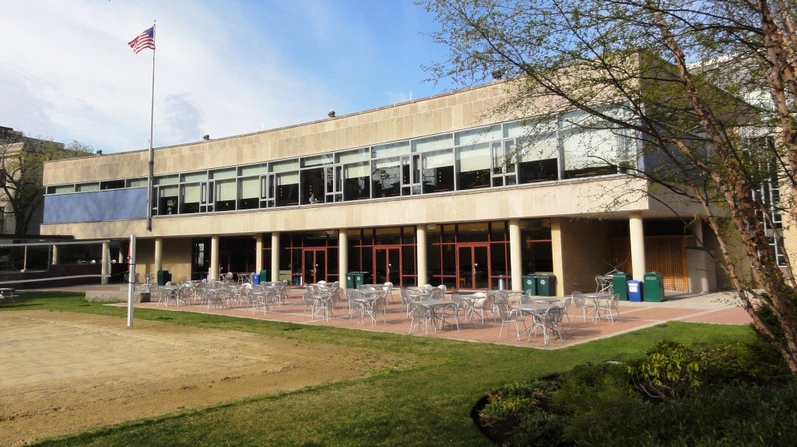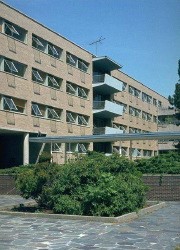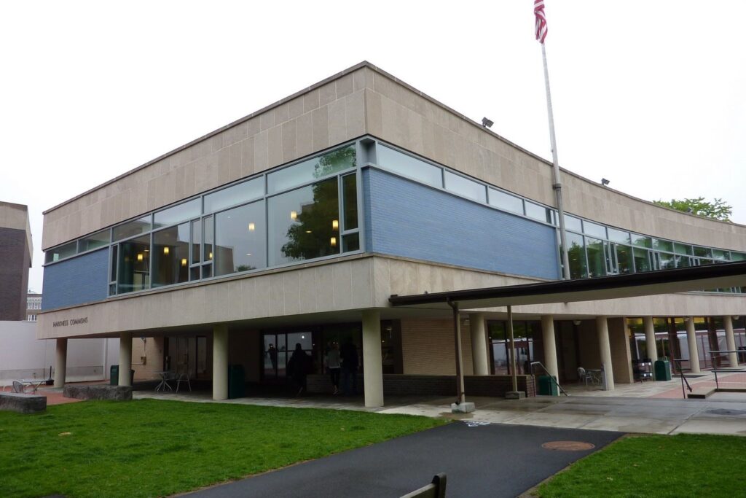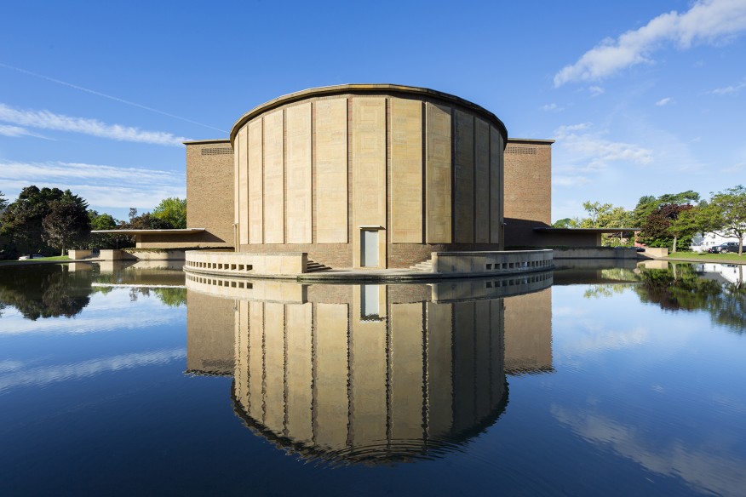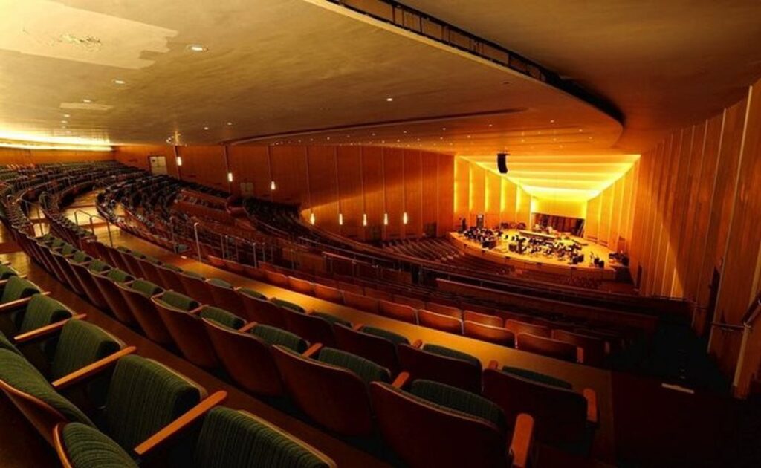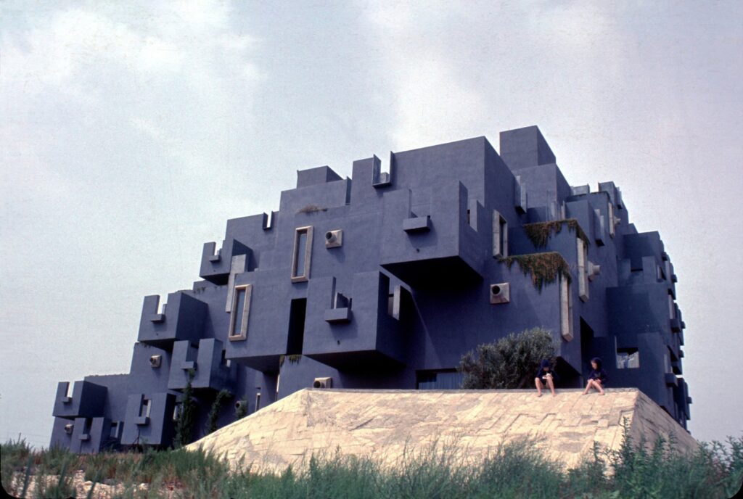
Another fantastic piece of work utilized to give desert workers a place to stay for the night. The blockiness of this entire building looks like one big abstract Picasso painting. The corners and angles are exaggerated to give the building a great geometrical aesthetic to it that you probably haven’t seen before. This building for sure gives me post-apocalyptic vibes and seems like it was made in the future and for the future. The navy blue color stands out during the day when the sun is high in the sky, but I can definitely see the building washing out as the color of the sky because a darker blue as the day goes on. Amazing!
