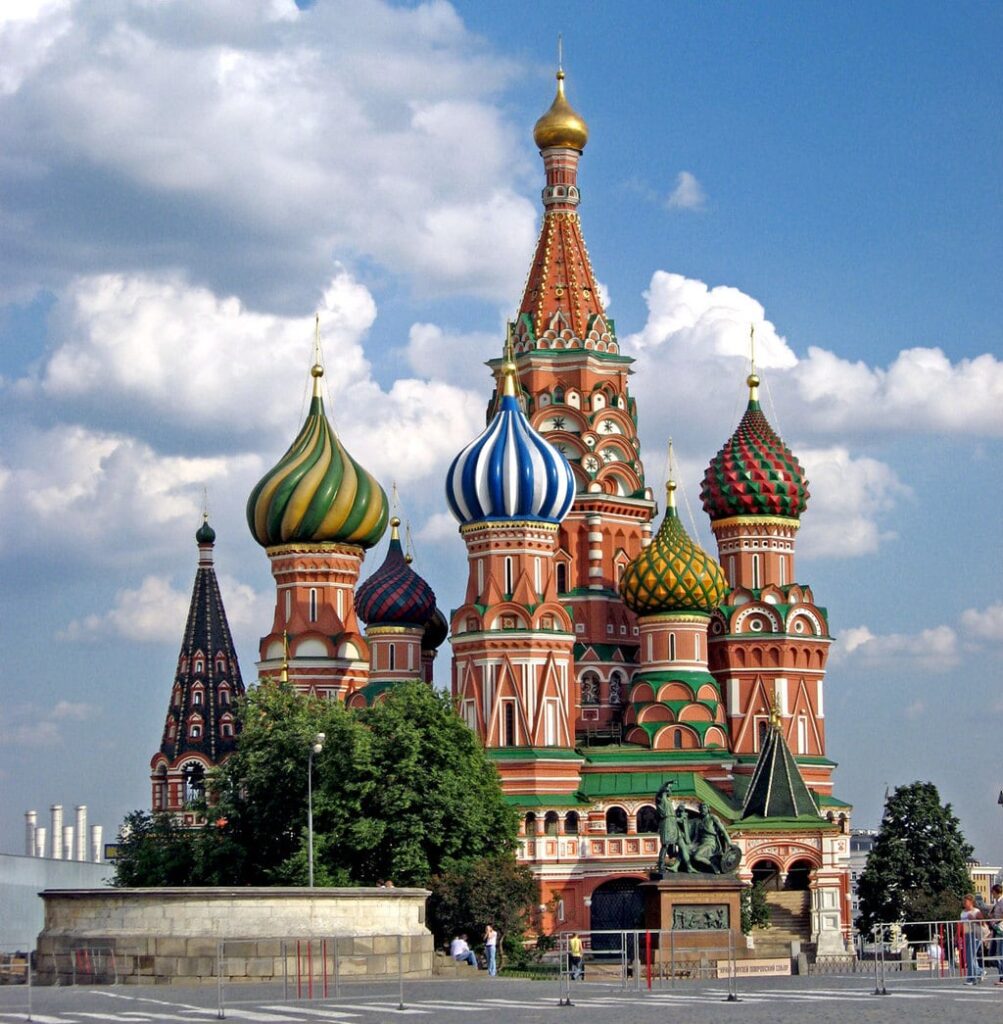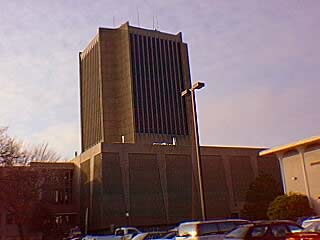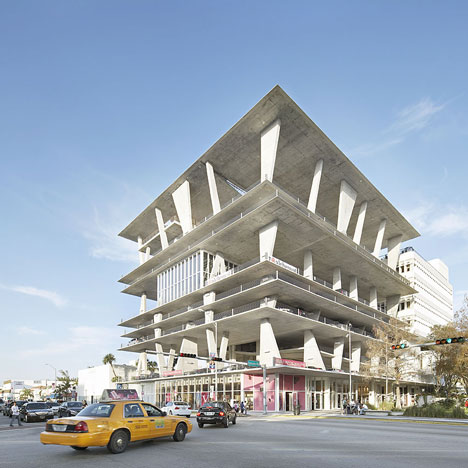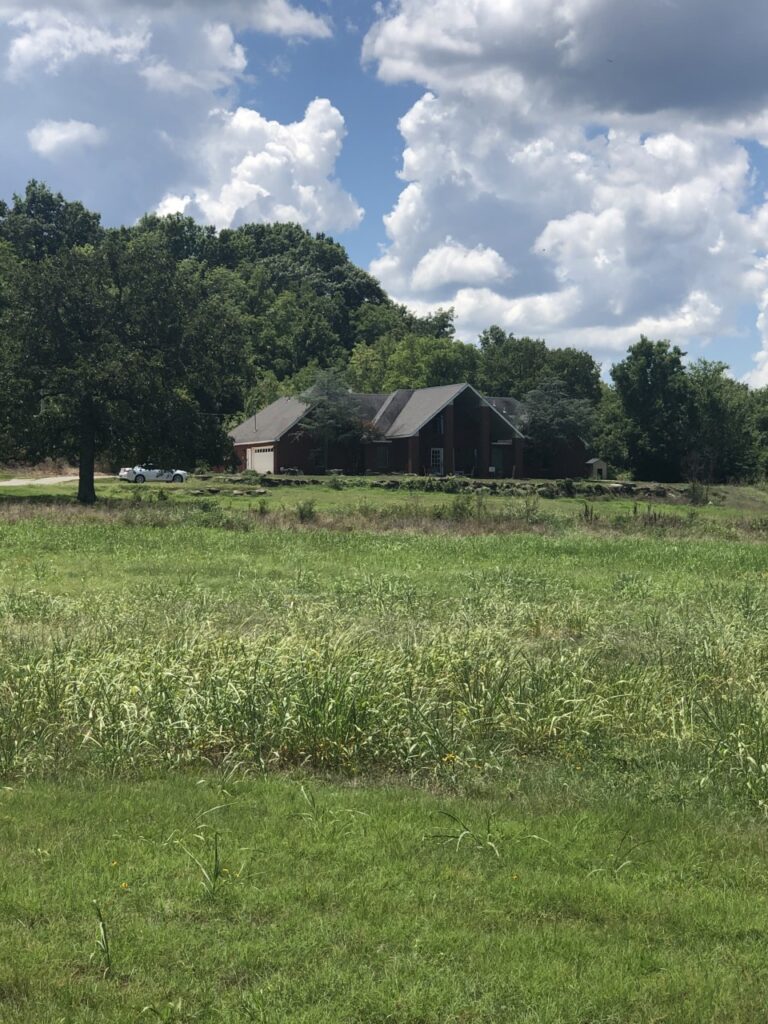Mike Pullin
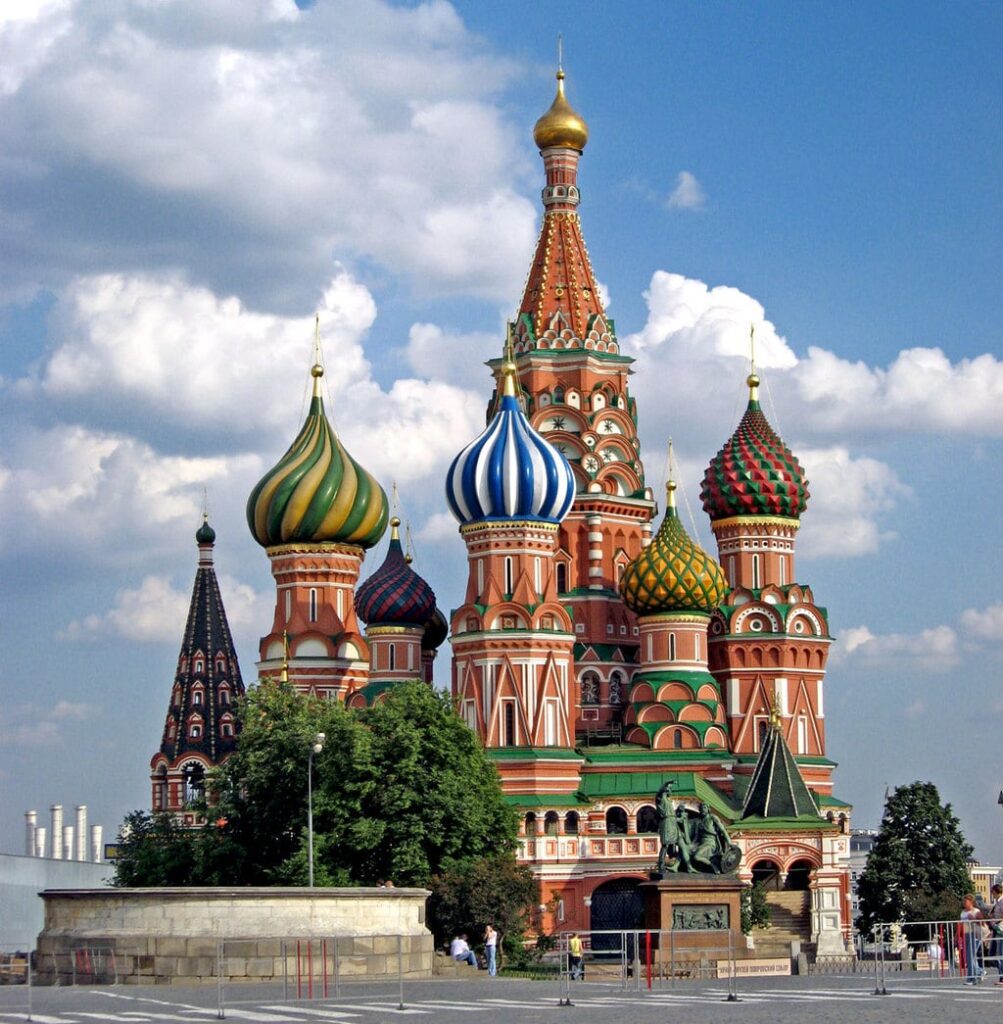
What’s cool is that we had been in Russia for about two weeks before we ever even made it over to Red Square to check it out. Being able to meet a ton of great people from all over the world was a great experience that I still carry with me today. One of the great things about the structure is the amount of detail throughout it all. The variety of shapes and colors are just the first layer of intricate designs that cover the outside. As you go inside, even though many areas are quite small and tight, it’s fascinating to see the artwork. This is one of those buildings that every time I see a picture of it every memory of that time comes back.

