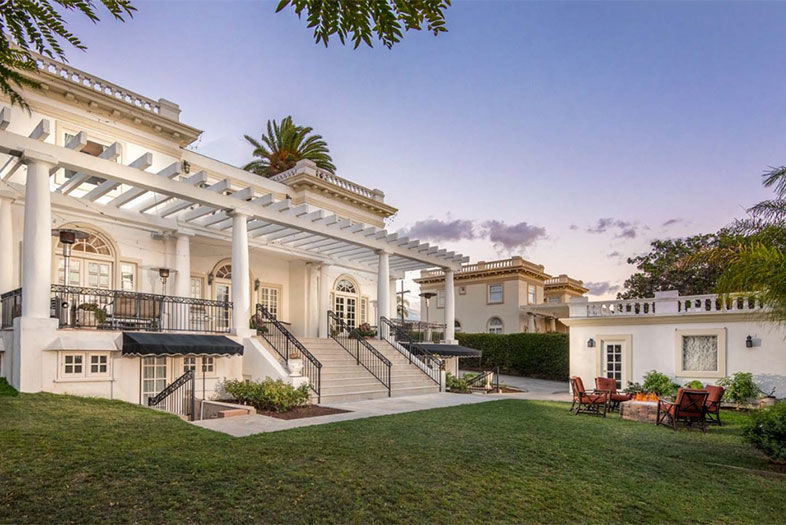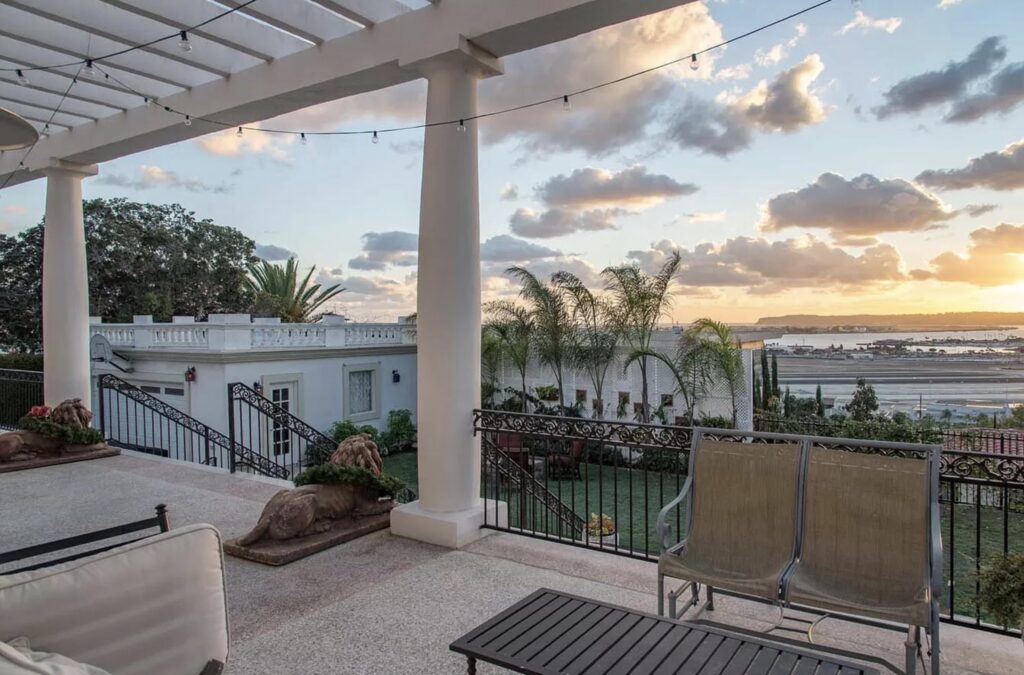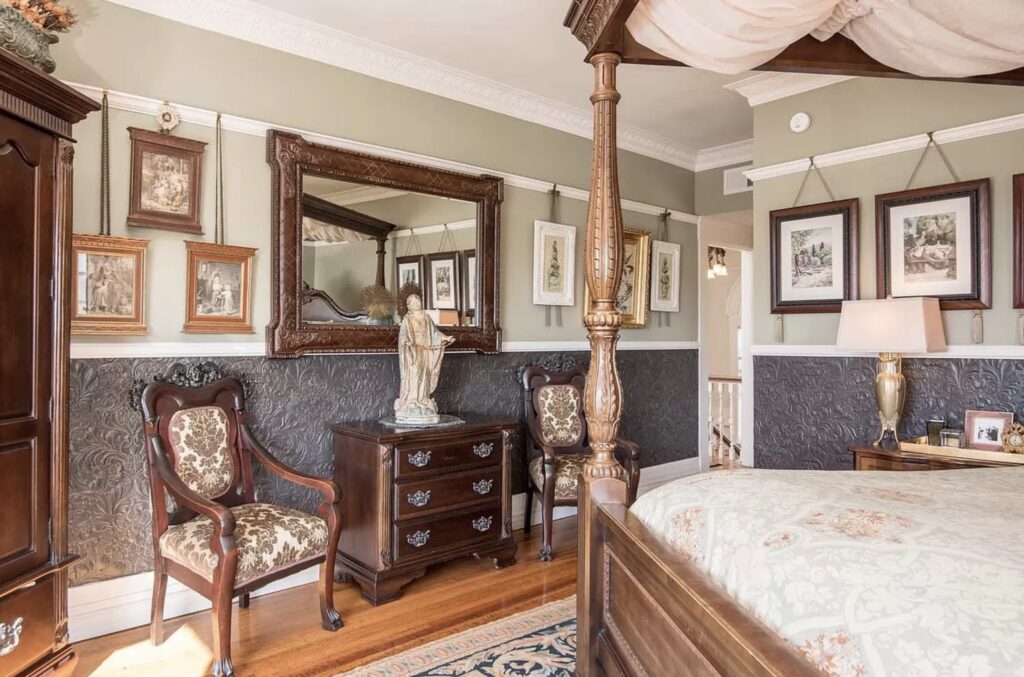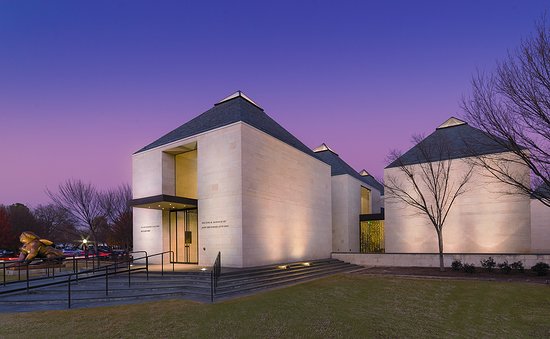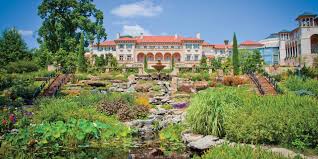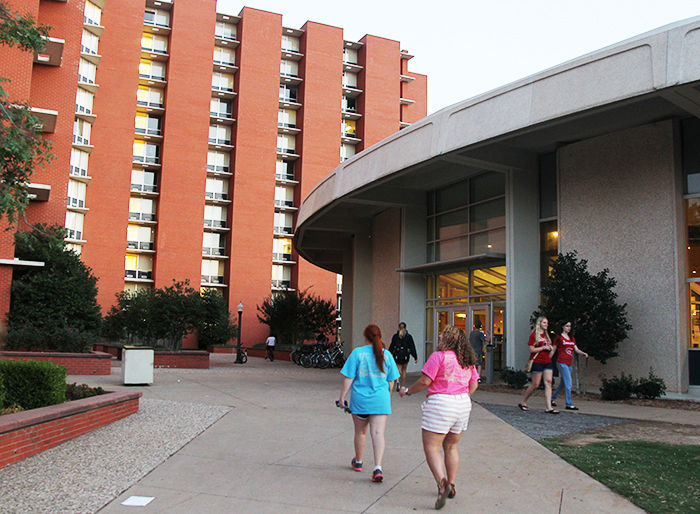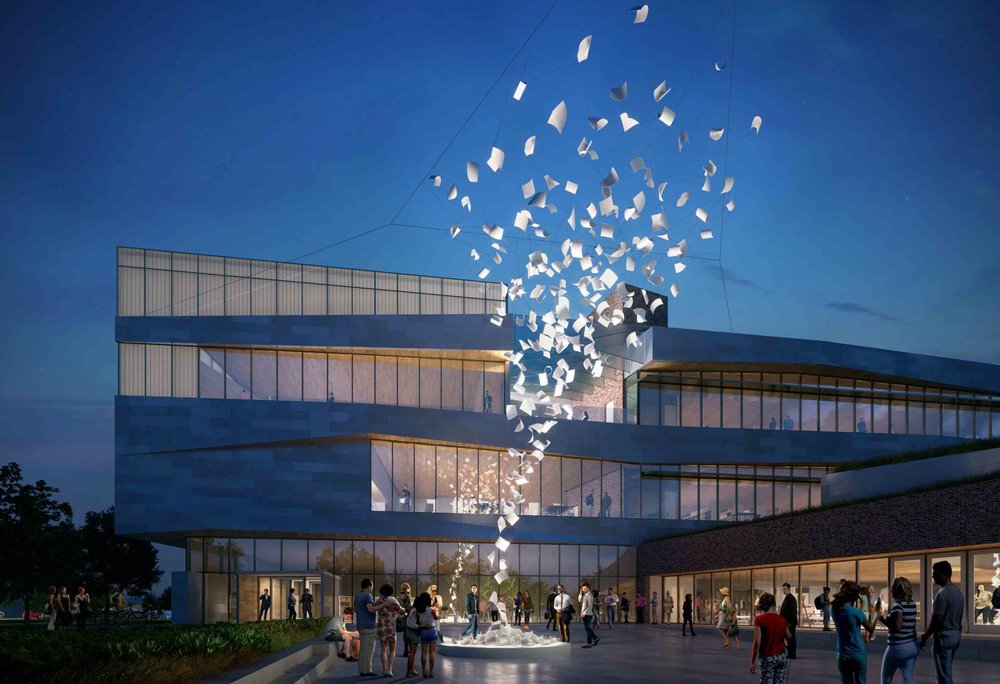Having a talented interior designer for an aunt has come with some perks, one being my favorite vacation home. In early 2000s San Diego, my aunt Tiffany Heon began renovating one of the three historical neo-classical homes overlooking Mission Bay. Known as the “Three Sisters,” these homes were built around 1915, becoming a site to see by visitors ever since. This house is one of the most relaxing places you could ever stay, even with the noise of planes taking off at the nearby airport. The cool ocean wind and clear skies provide ideal weather year-round, and if one doesn’t enjoy it sitting inside with opened windows and opened doors, they’ll enjoy it on the back patios. I have spent many summers at this house, which has become as much of an attraction of San Diego as the beaches. Sometimes it does not feel real, does not feel like an actual home, rather like a beautiful museum with stunning exterior architecture, stylized interior design, and a breathtaking view of the ocean.
