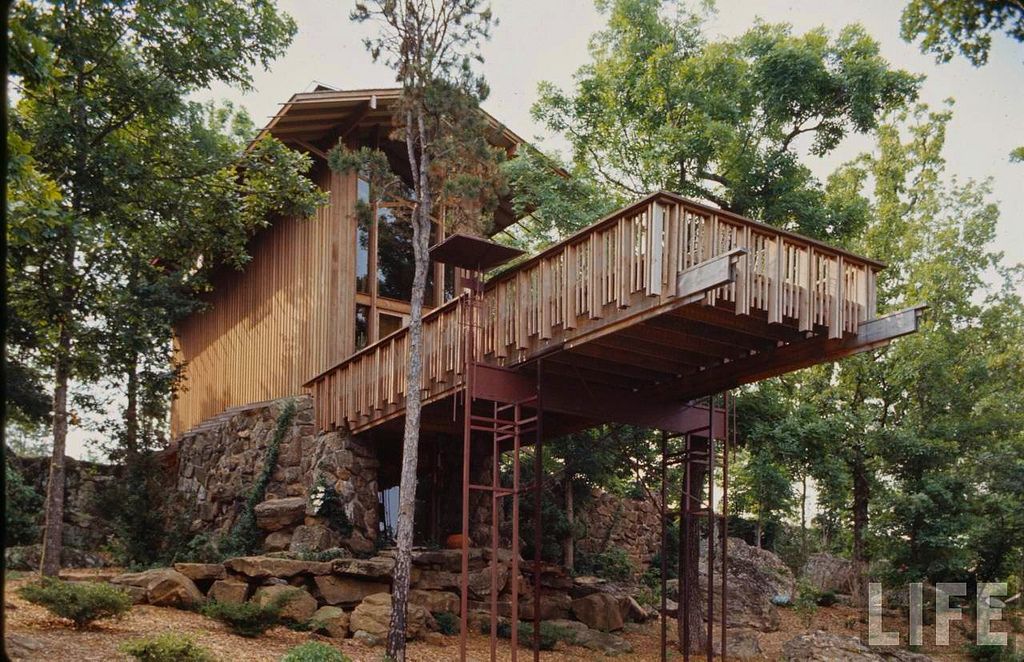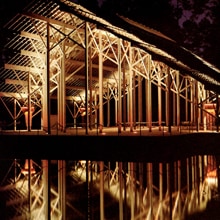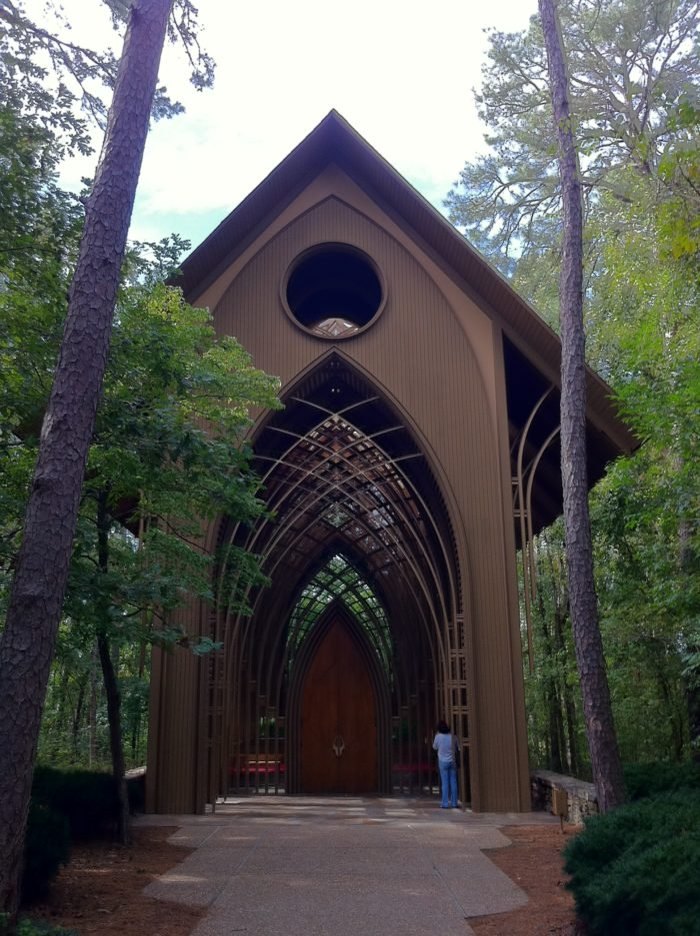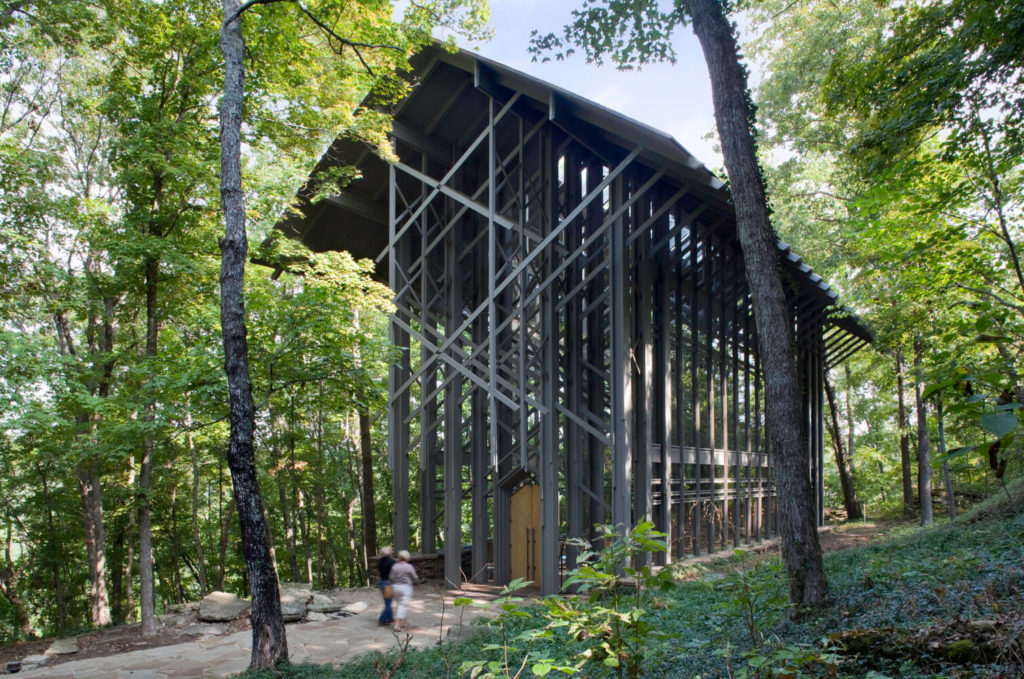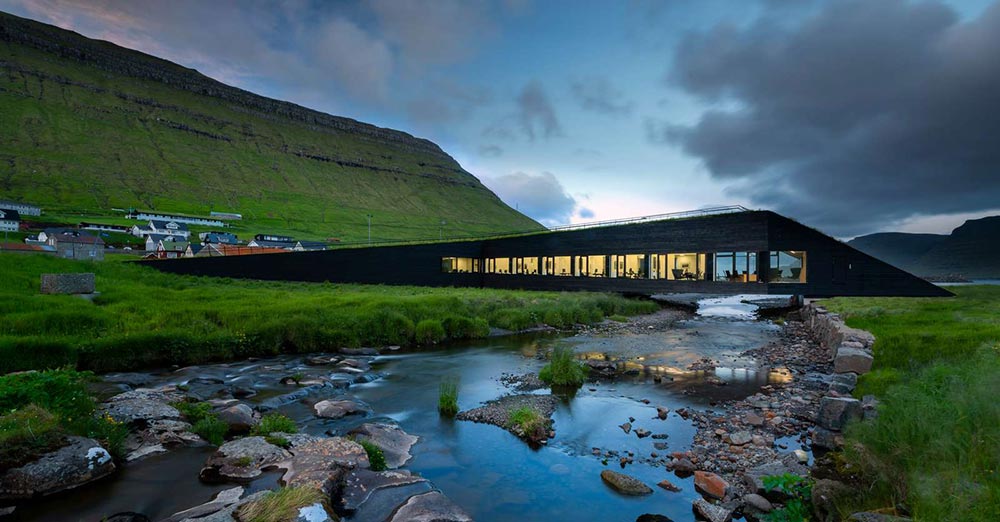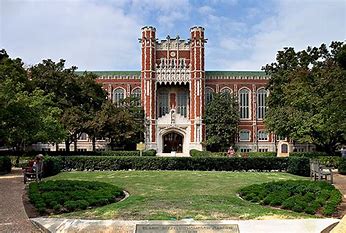
This ancient building is where I was tortured with the most challenging class so far in my pursuit of a bachelor’s in electrical engineering degree, “Circuits Lab 2.” Is the university keeping this building for nostalgia’s sake? I have breathed enough asbestos and dust to last me a lifetime. The bathrooms are always hot and sweaty, and everyone is scrunched up in front of the urinals shoulder to shoulder. Don’t even get me started on how disgusting this building becomes during game days. As an unlucky engineering student, we have to work through such social activities, so, needless to say, I was there working on designing circuits while just outside the doors, you can hear the drunk game watchers running around unrestrained! As I was leaving for the day, the stench of the beer smell, the sight of the beer cans all over the place made me feel sad for the site. I understand the university keeps it open so that people can use the restrooms there and get out of the heat for a little while, but we can do much better! Oh, boy! Ok, my Yelp review is over! I hope to see everyone back in the fall!
