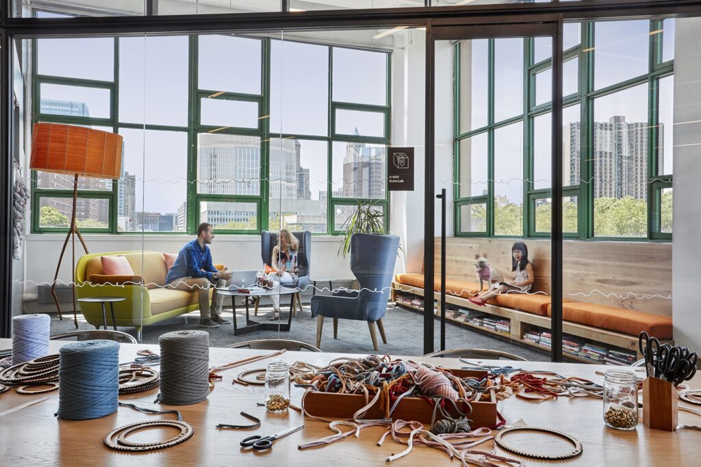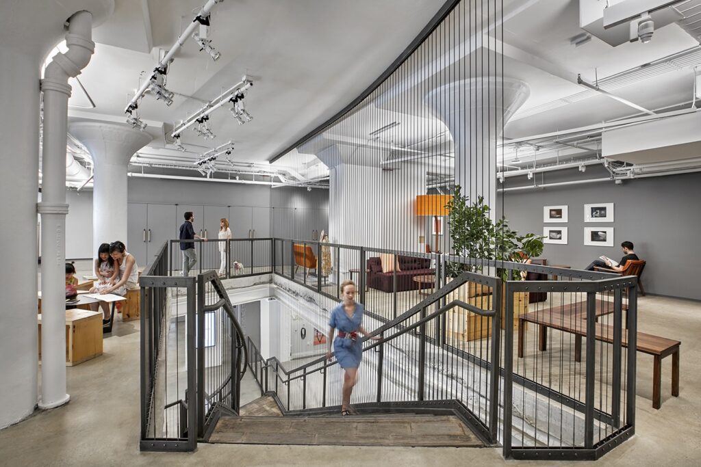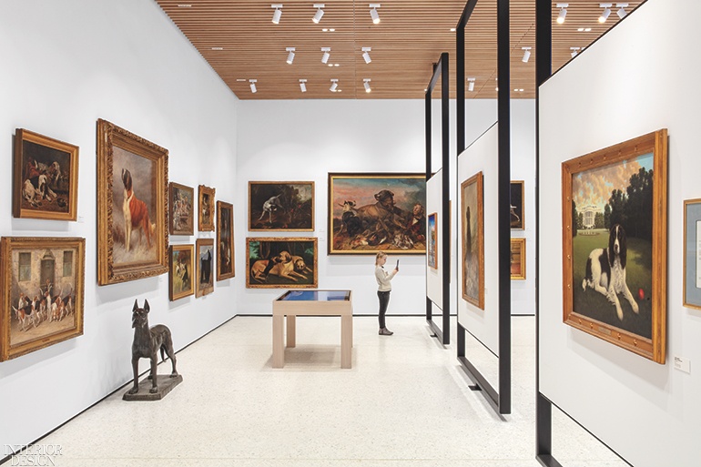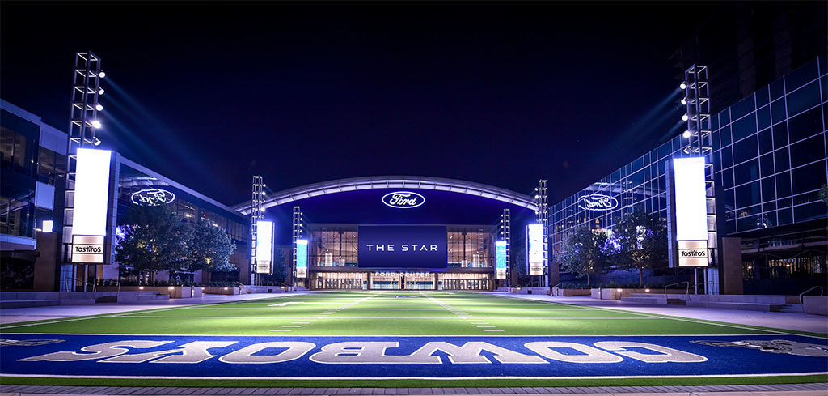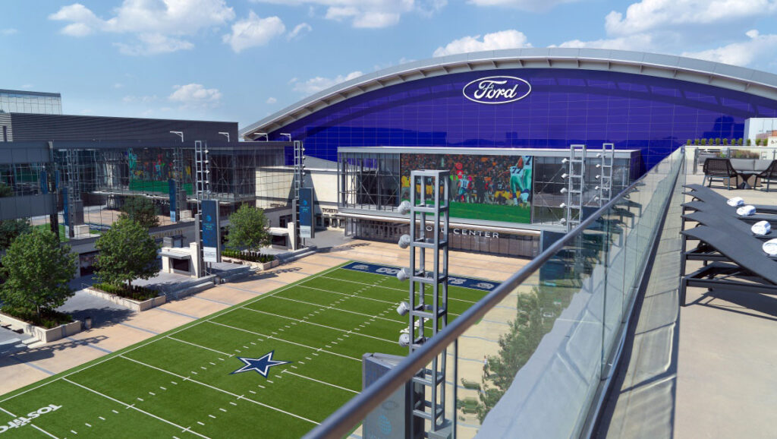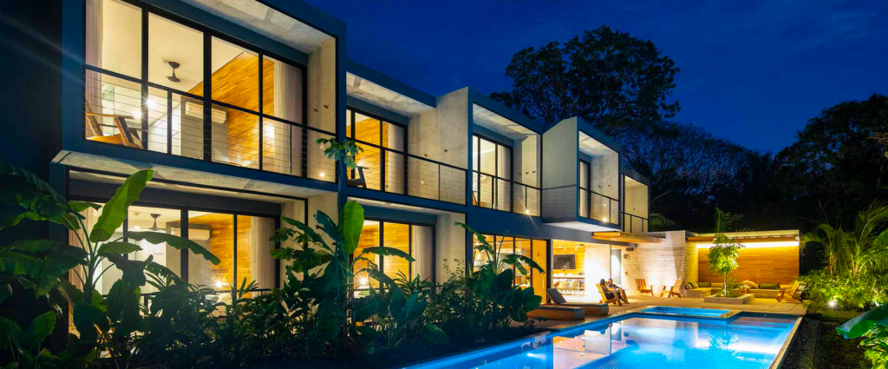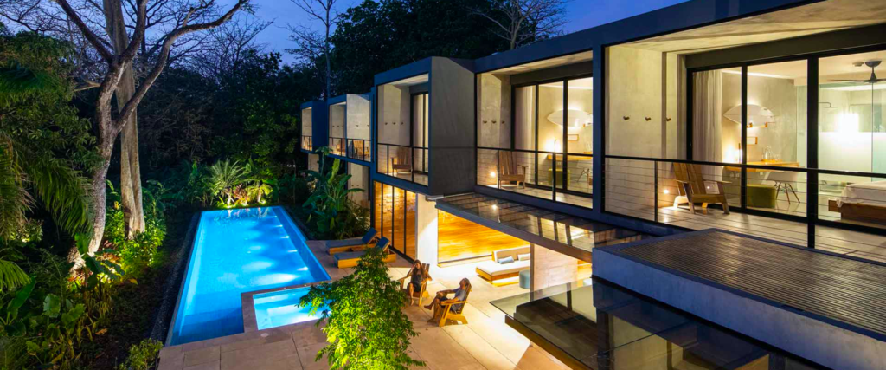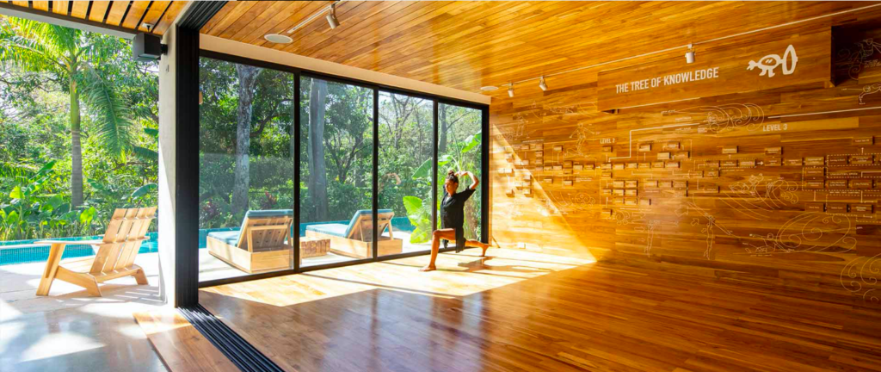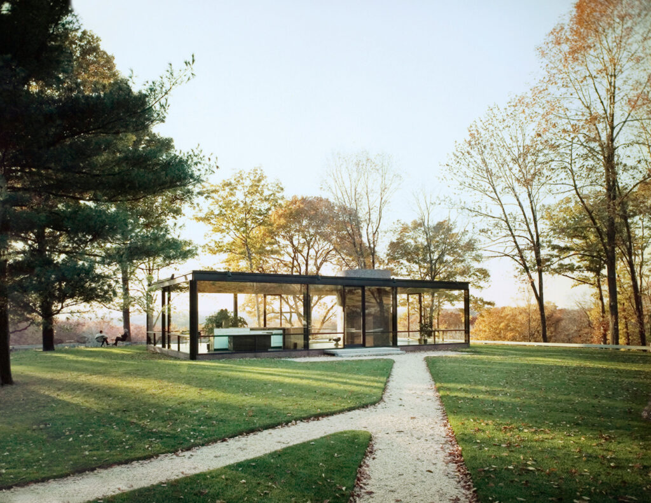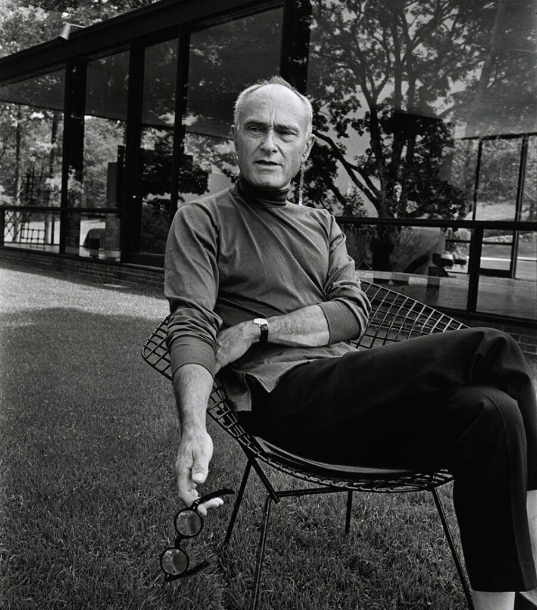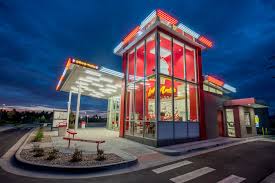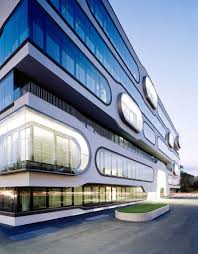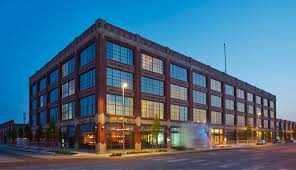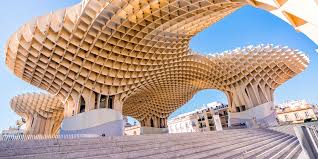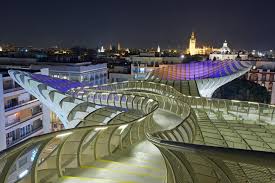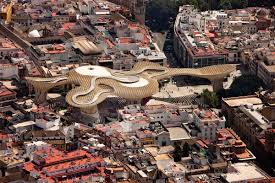Etsy is very creative and brings joy to its users and customers, and I would say it’s headquarters does the same. Located in Brooklyn, New York, the Etsy headquarters is defined as “Blurring the lines between workplace and habitat.” The open workspace and glass-filled design make the space very open and airy. Not only is the building open and inspiring, but it is also Living Building Challenge Petal Certified.
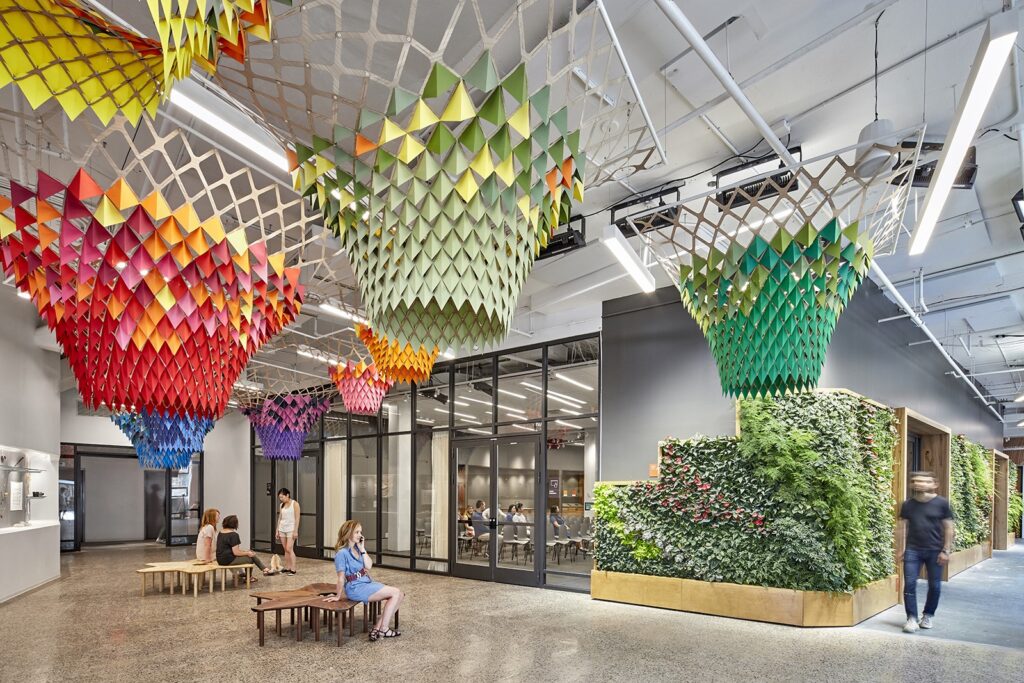
The building seems to incorporate elements that are important to Etsy’s core values, art, and community. There are intricate and colorful fixtures hanging from the ceiling and wide-open offices. There are also glass rooms for meetings and communal tables for lunch breaks. The emphasis on art and commune is coupled with the sleek modern design Gensler and Associates is known for. Concrete floors, black metal finishes, and reclaimed wood adorn the building.
Overall I think the Etsy headquarters is an excellent reflection of the company’s eclectic and bright nature.
