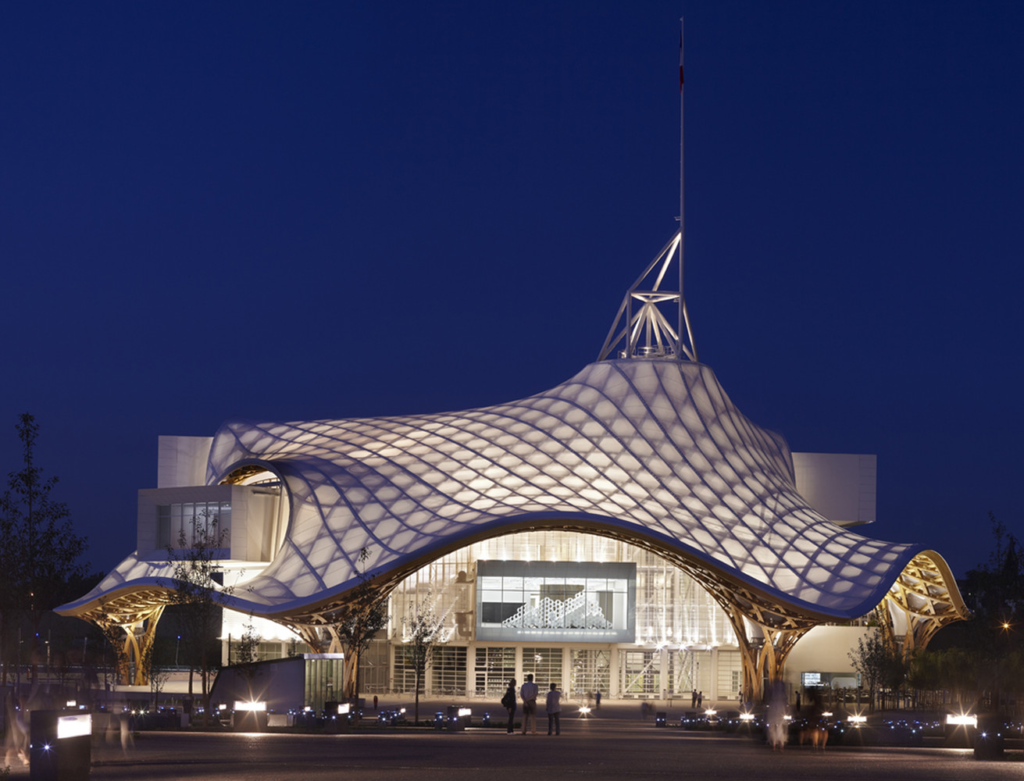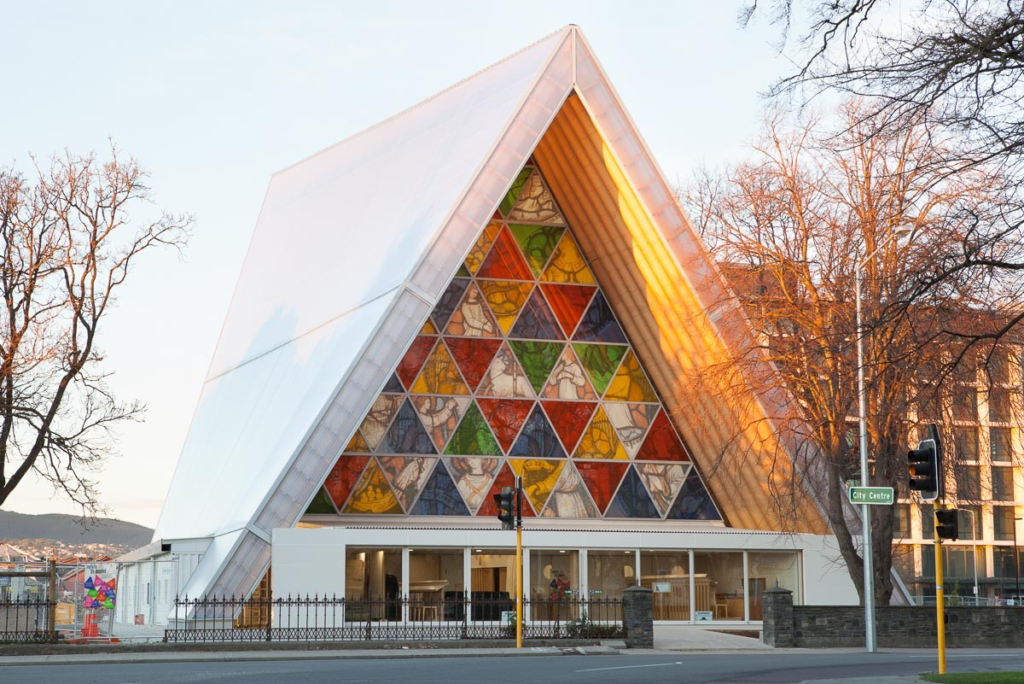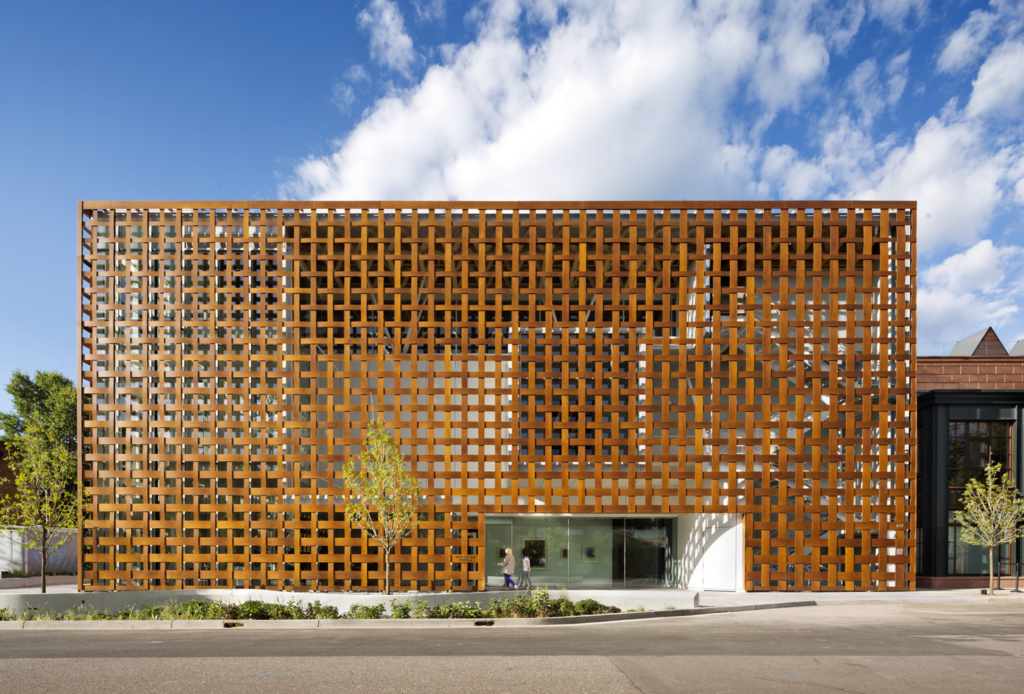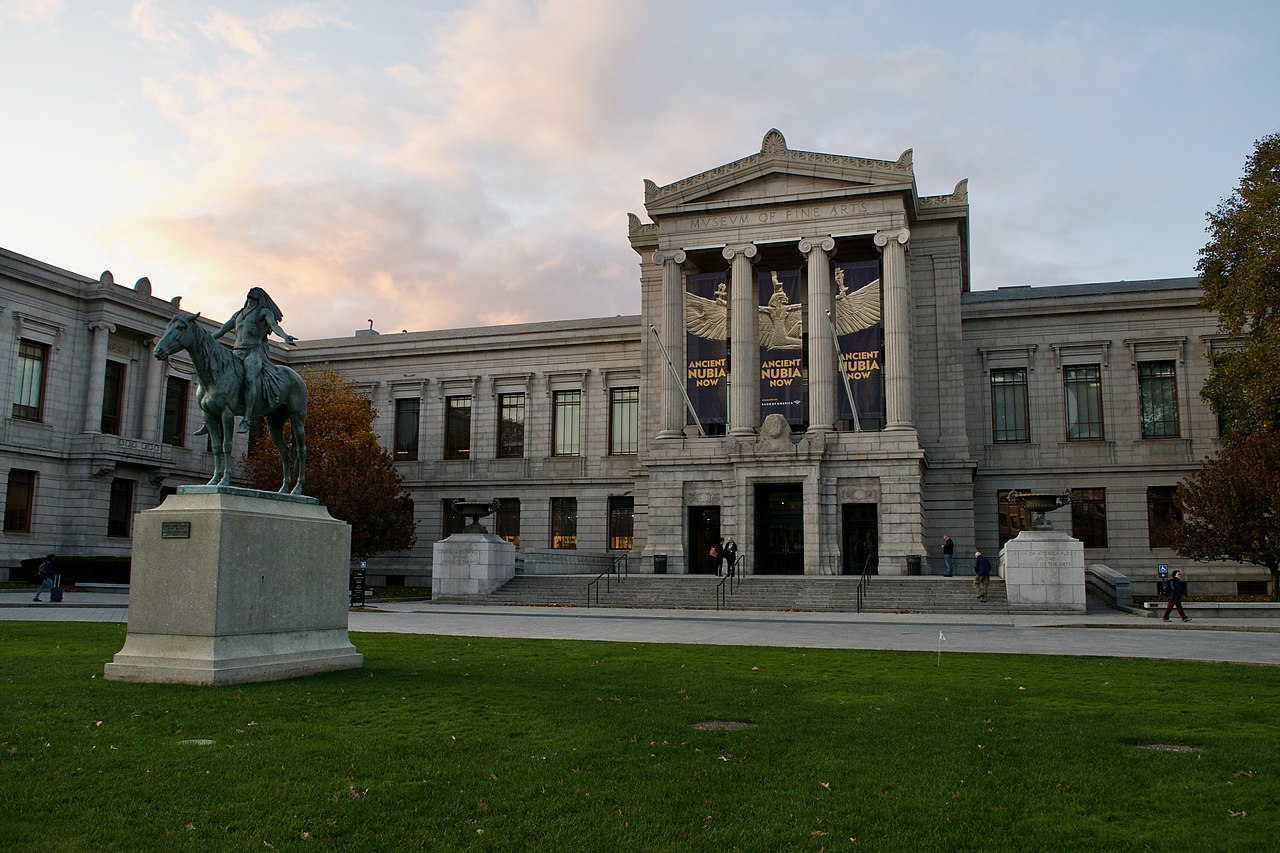
The Centre Pompidou-Metz is located in the city of Metz, France. It is an art museum, and the architect Shigeru Ban was involved in its modern and complex design. From looking at pictures of this piece of architecture, I first noticed the complex and wavy shape of the roof. From afar, I feel that the flowing roof lines almost create a dynamic feeling to the entire structure, which contrasts the straight and fixed lines seen on typical buildings. The structure of the roof is created from wooden beams, arranged in a hexagonal pattern that was influenced by a woven Chinese hat. The curving pattern formed from this design is quite intriguing to look at, especially from underneath the roof. Another thing that I noticed about the Centre Pompidou-Metz is the level of connectedness between the interior and exterior due to a lack of extended walls, which provides a welcoming feeling (gate closed in picture). To me, the structure’s overall design is well balanced; it’s gracefully elegant yet not overly extravagant or flashy, making it appealing to look at.
Photo & info source: https://www.archdaily.com/490141/centre-pompidou-metz-shigeru-ban-architects





