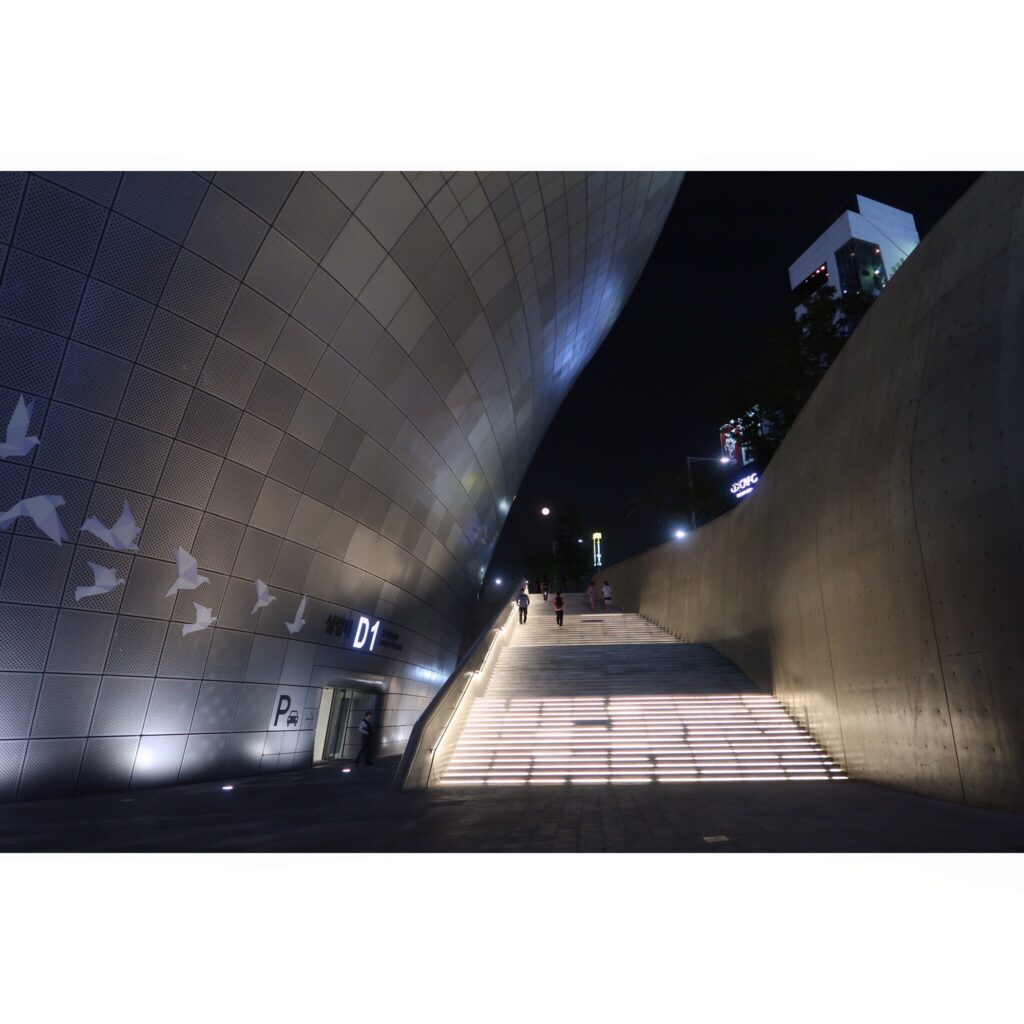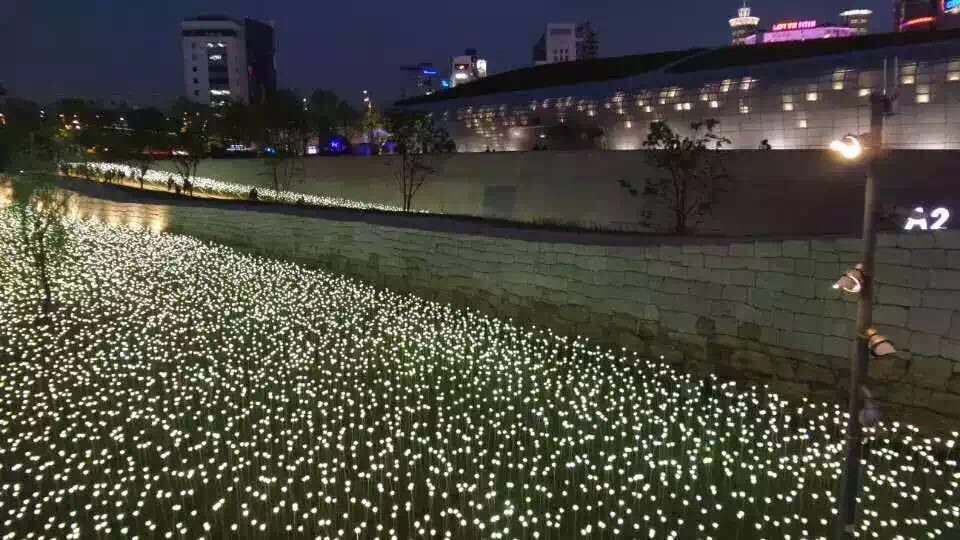Brooklyn’s 325 Kent is the first building to be completed as part of SHoP’s Domino Sugar master plan. 325 Kent comprises 500 residential rentals. The residential floors step up in terraces from the east, forming a connection between the existing neighborhood, the taller Domino buildings that will be constructed along the shore, and the towers of Manhattan visible across the East River.
Contributing to the dramatic industrial character of the area, two specific formulations of sheet metals were chosen for the exterior—copper for the lower floors, zinc above. Each is perforated in a variety of patterns to create a rhythm of light and dark, open and closed, that enlivens the building’s surfaces and conceals 325 Kent’s mechanicals from view.





