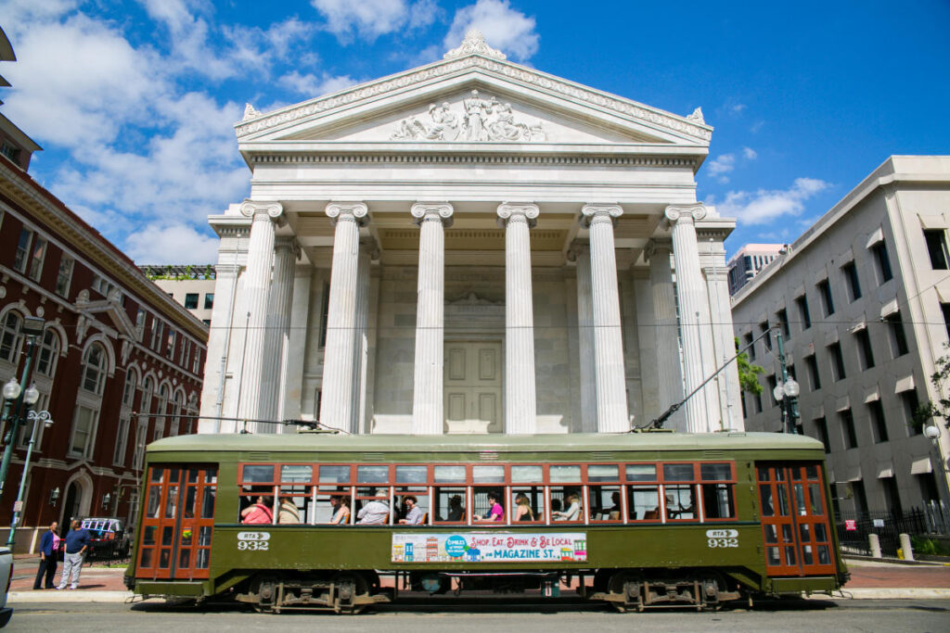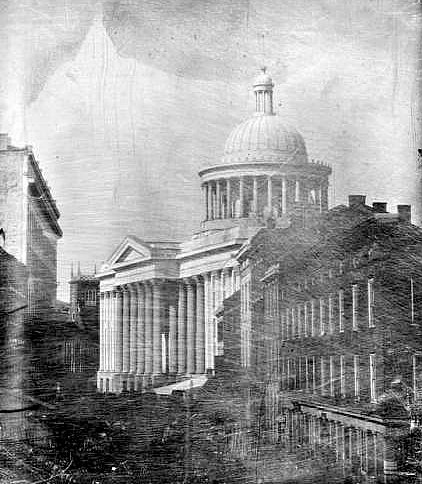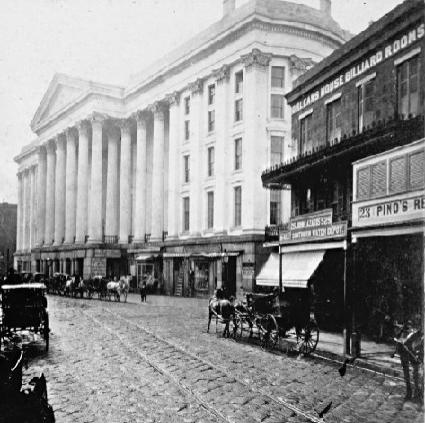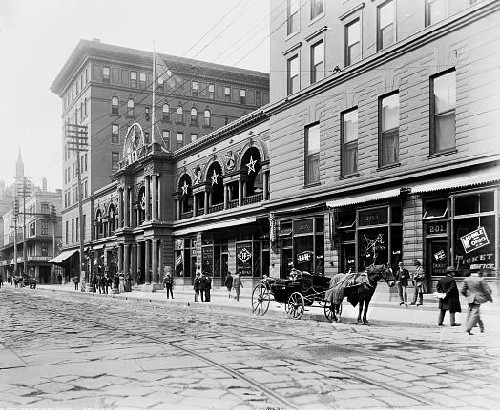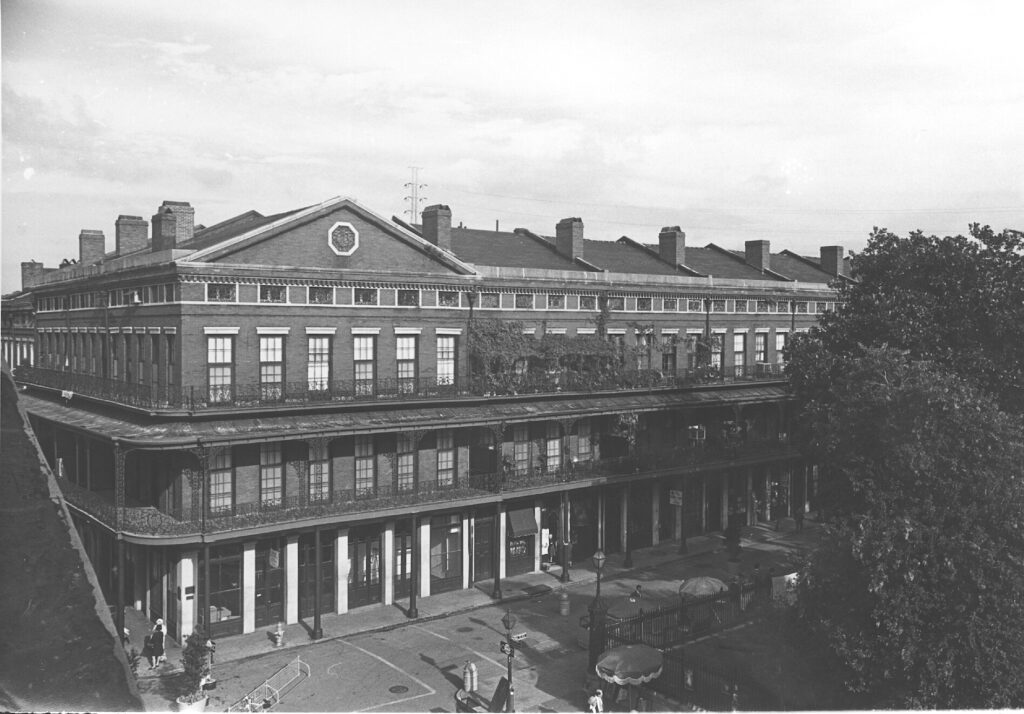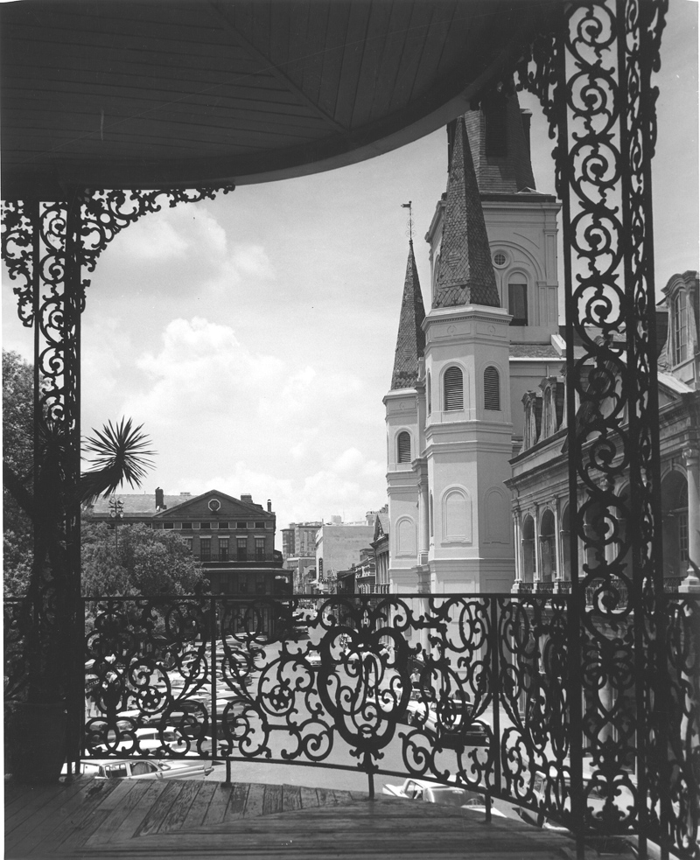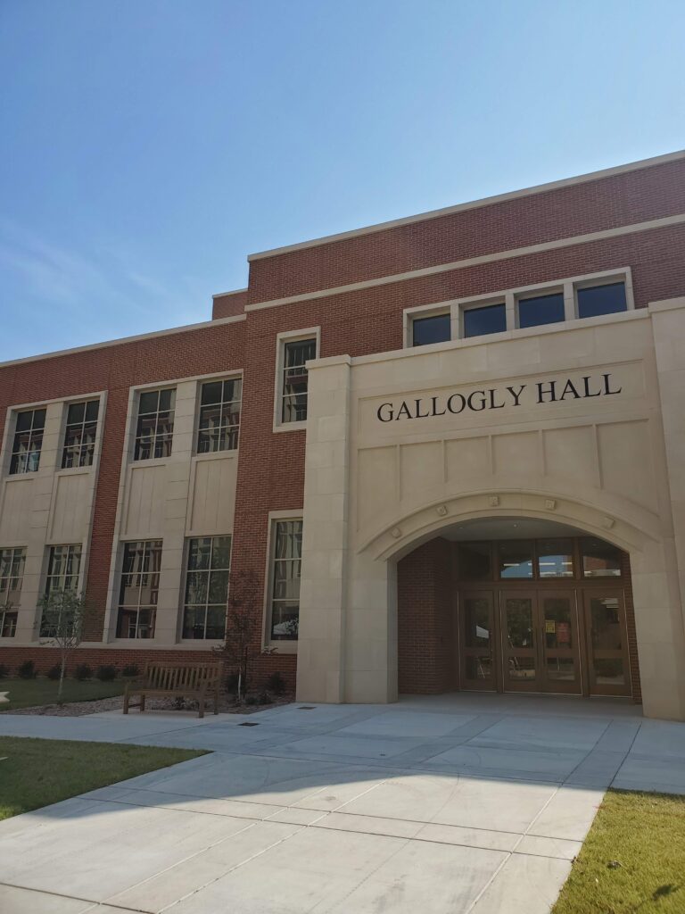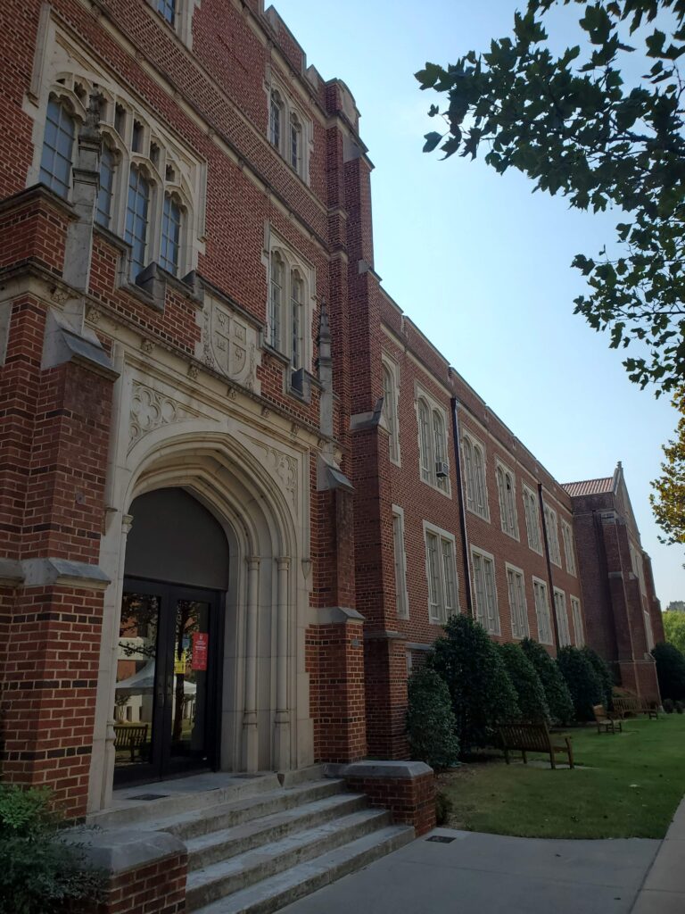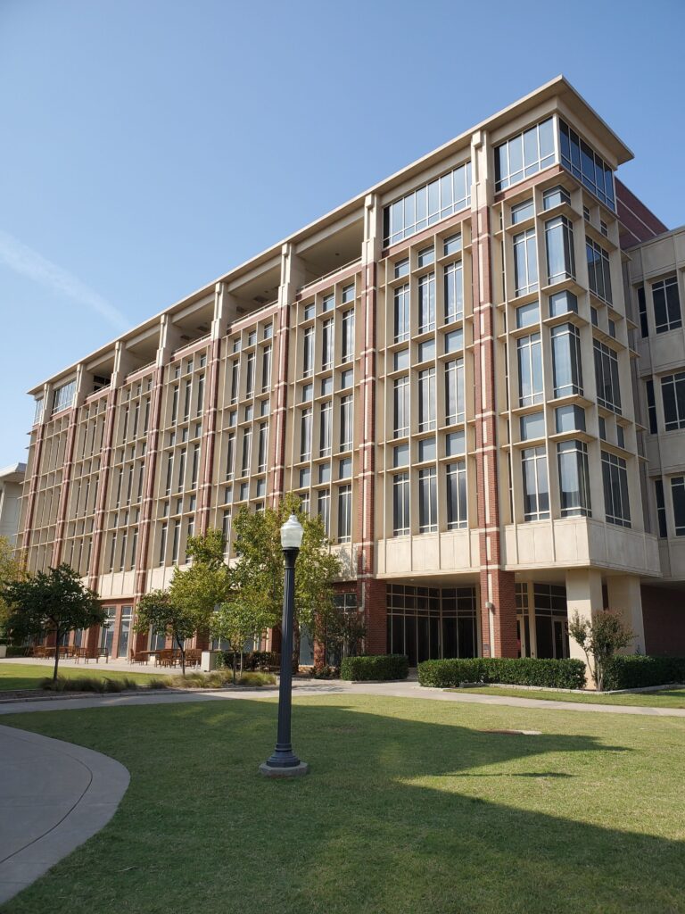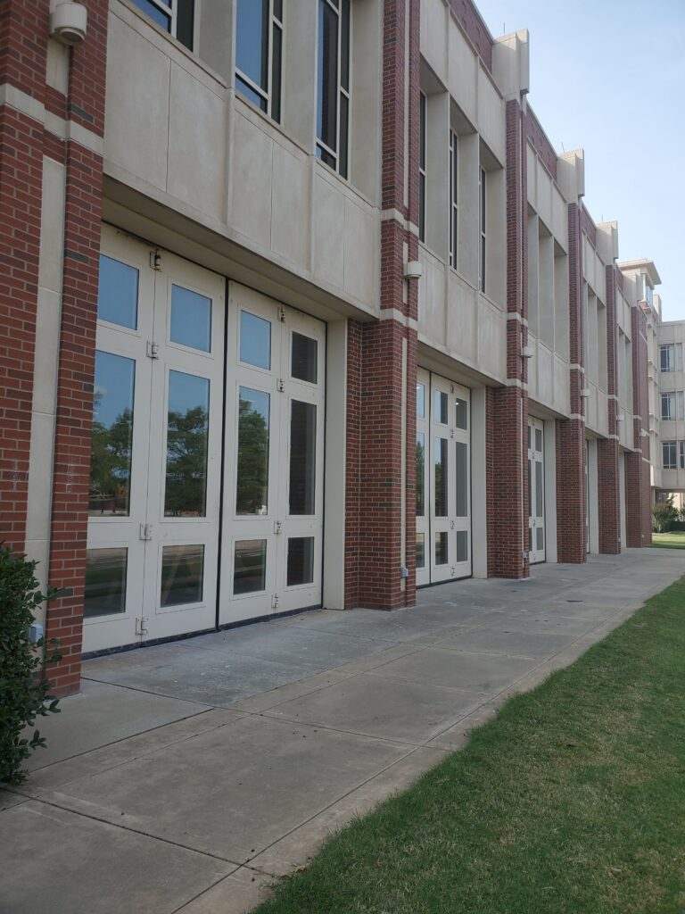Gallier Hall was designed by James Gallier and was erected in 1853 on St. Charles St. at Lafayette Square. It was New Orleans City Hall for over a century. It took 8 years to construct since they ran into financial troubles. The police were the first to move into the building during construction. The tuckahoe marble Greek Revival building has two rows of fluted ionic columns. The hall is still used for civics and many events from art galleries to Mardi Gras acting as a convention center. It is a very important local landmark and even has Jefferson Davis and General Beauregard buried there. It was a place on congregation and revival especially during Reconstruction and while Huey Long was in office. It was declared a national historic landmark in 1974.It remains an important aspect of New Orleans culture, including the spot of mayoral inaugurations. Almost every parade stops in front of the hall to pay respects to those who are buried and the rich history which it has stood for.
