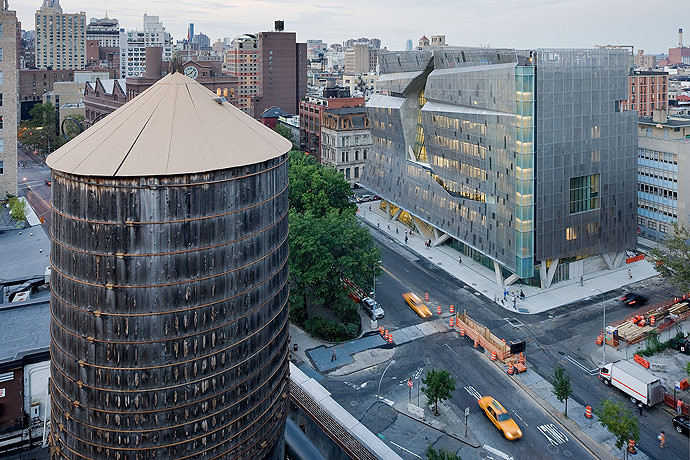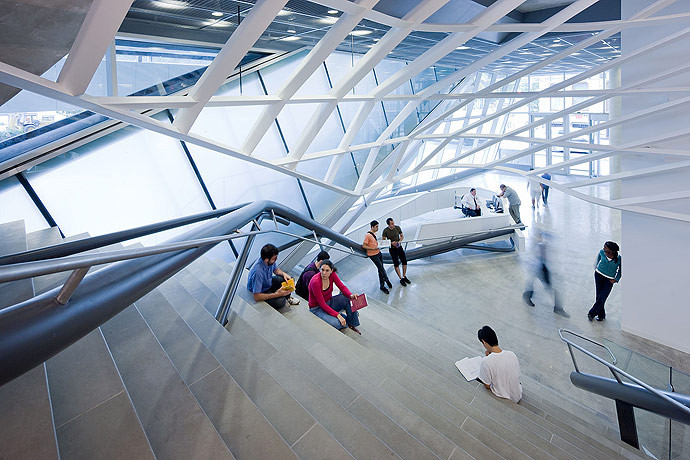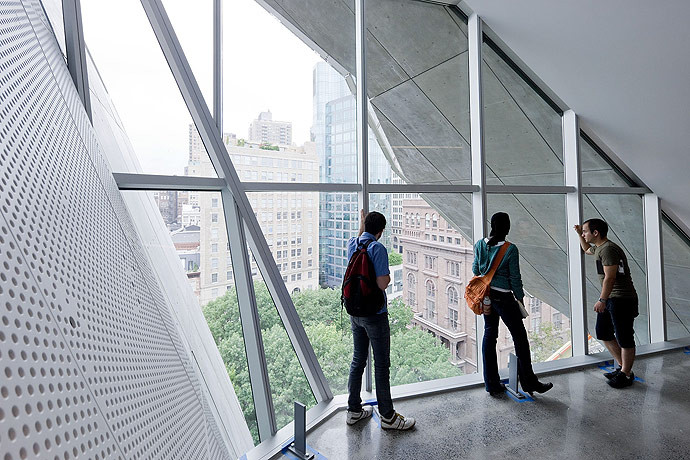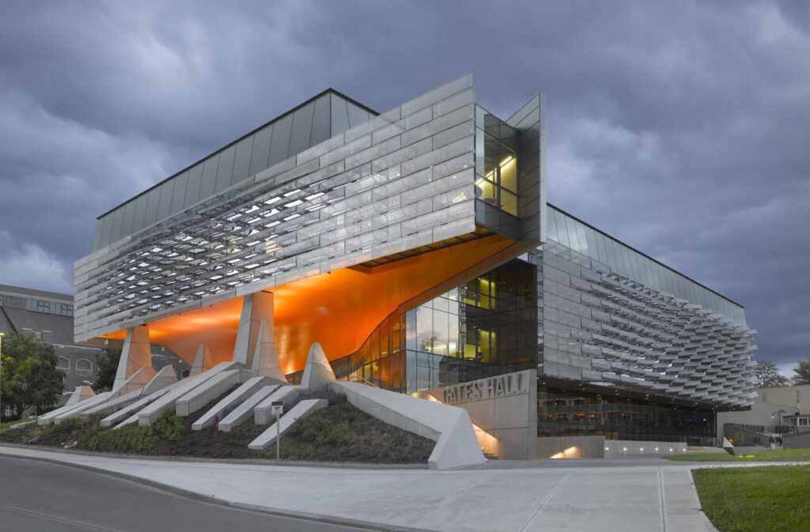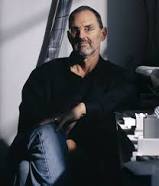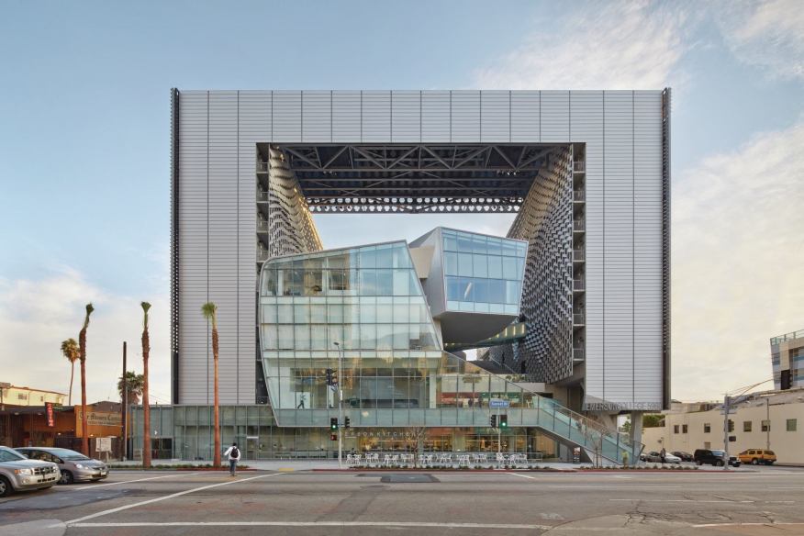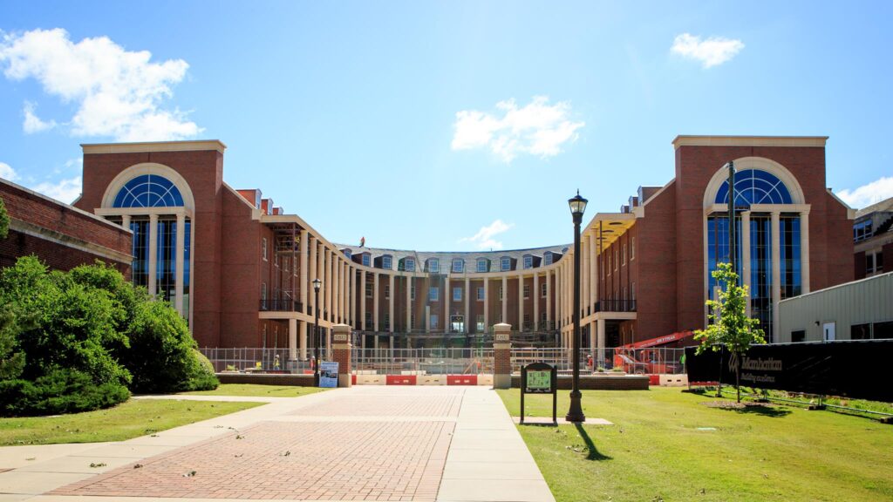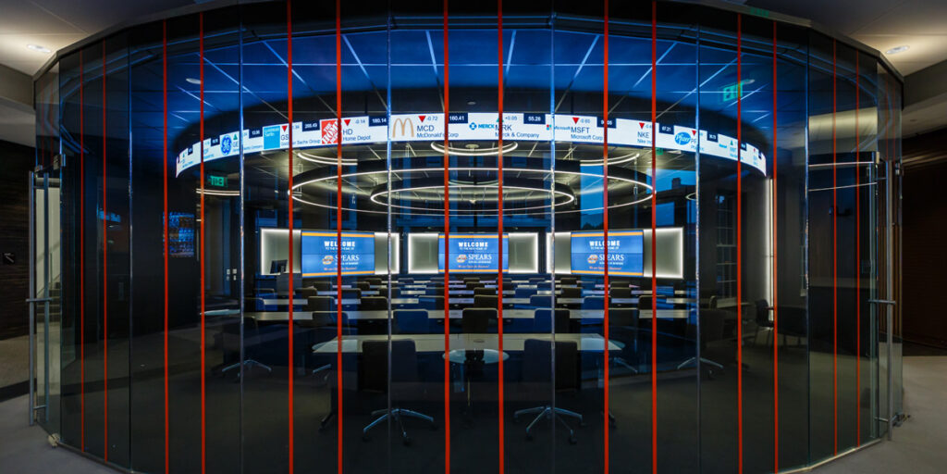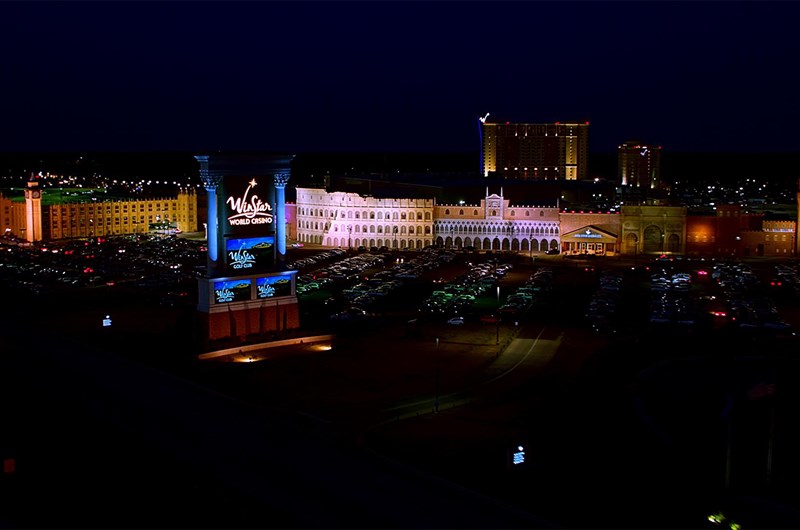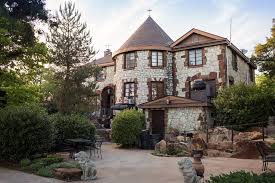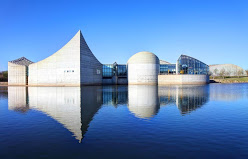
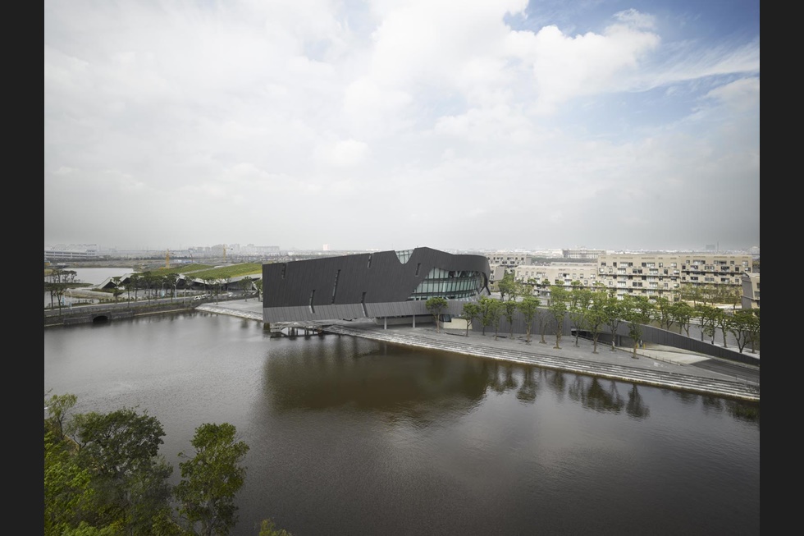
This project by Thom Mayne and Morphosis was intended to house the health division of Giant Interactive, a video and game company. However, after being built, it better suited the game designers and now serves said purpose. The building is so intricate and spread out that several pictures are needed to see all the views. There is office space dangling over the water as seen in the second image, and the grass-top bridge-looking structures are a unique part of this building as well. The building is beautifully designed, and features incredible lounges and facilities.


