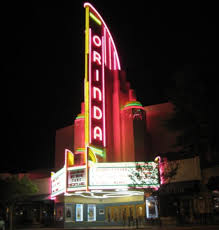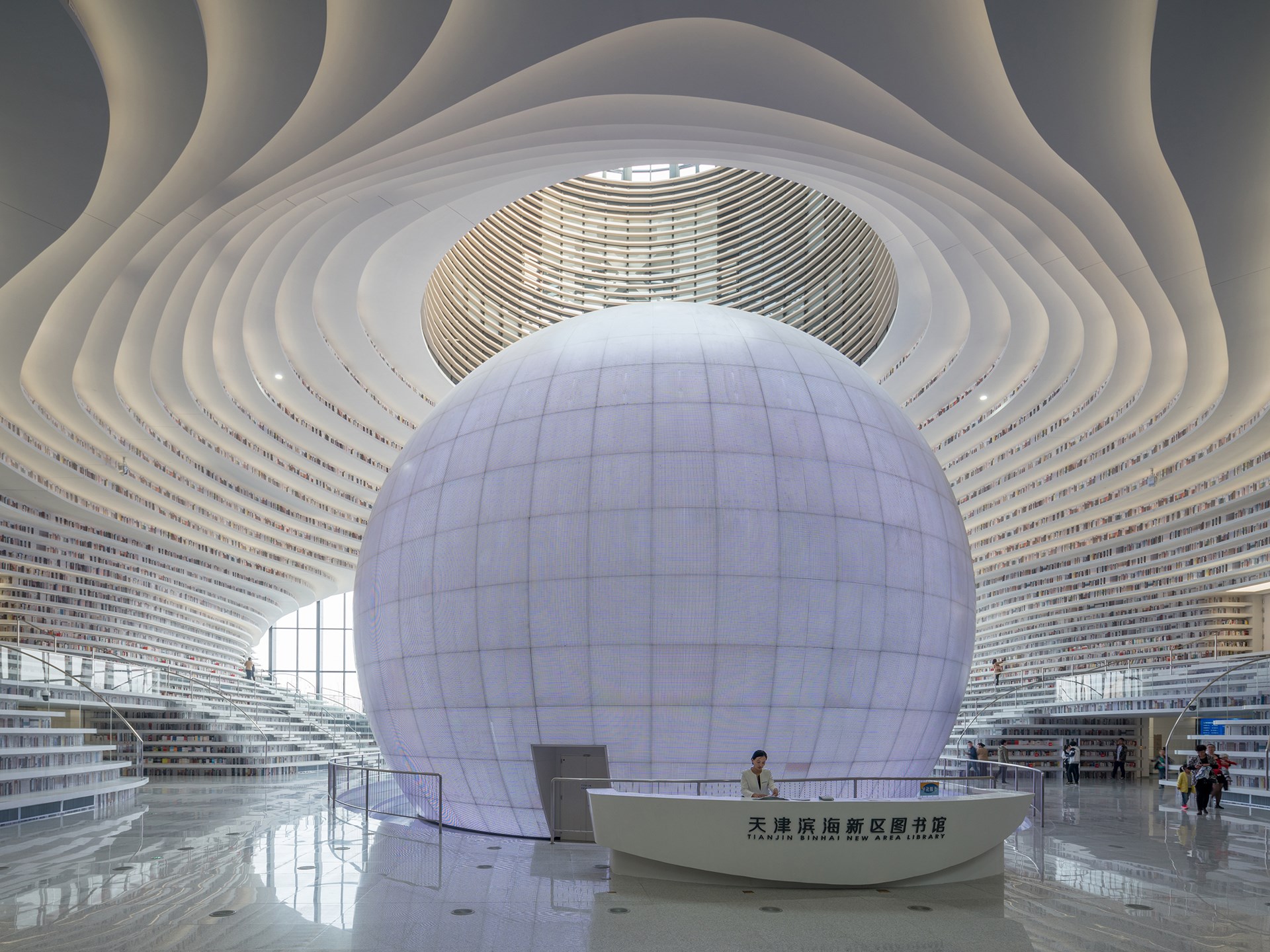
This building is the movie theater in my hometown of Orinda, California. The outside of the building has a missive, classic movie theater facade. The facade has bright neon lights that you can see from the freeway and really is the face of the town. Anyone driving by going to the city almost forced to see it, especially at night when the lights are really bright. I really like this as it almost gives the town spirit.

The inside of the building is completley different than atleast I would have expected. Instead of the modern theater, it gives off more of a god/goddess vibe. The walls are painted with old paintings of people, however the ceiling is more futuristic with the neon lights. For me this building is very nostalgic and will always hold a special place in my heart.


.jpg?width=1920)



