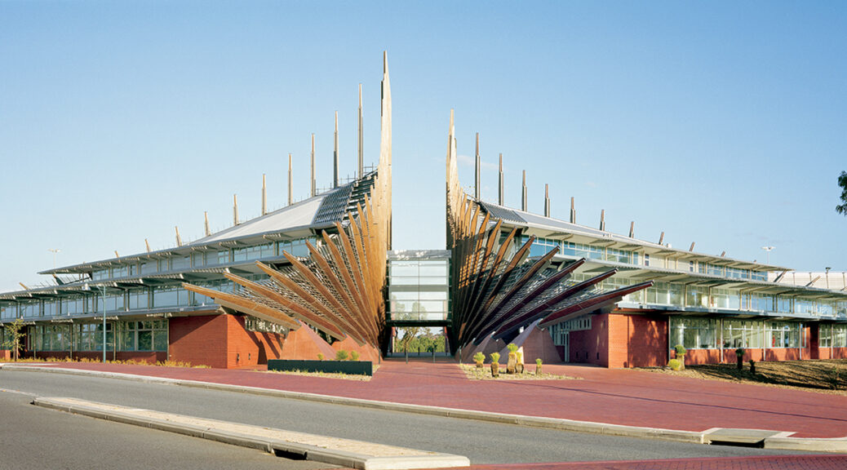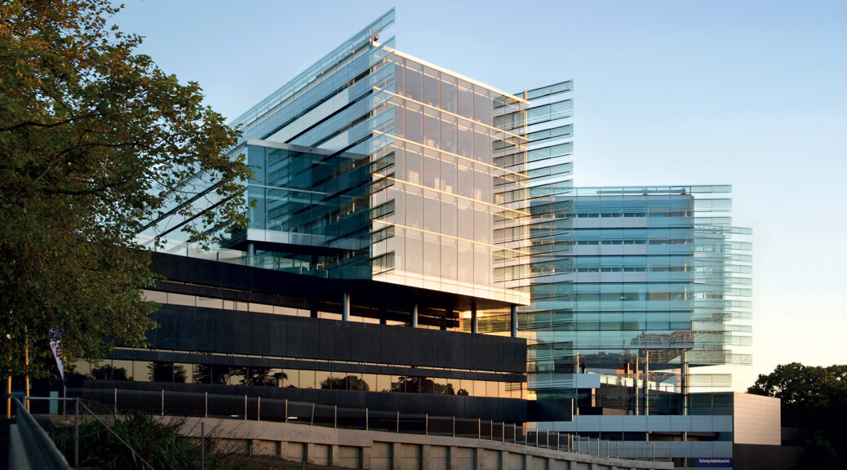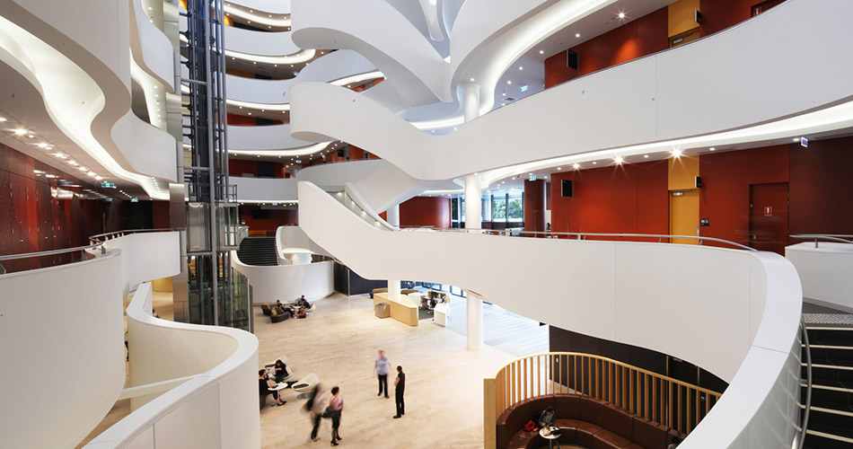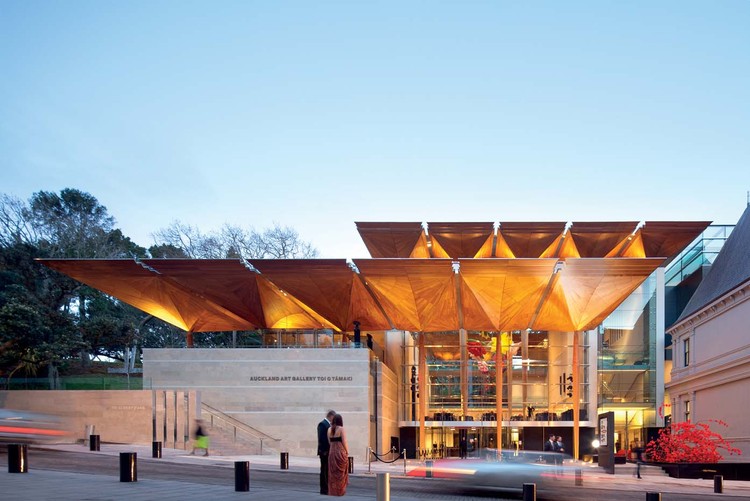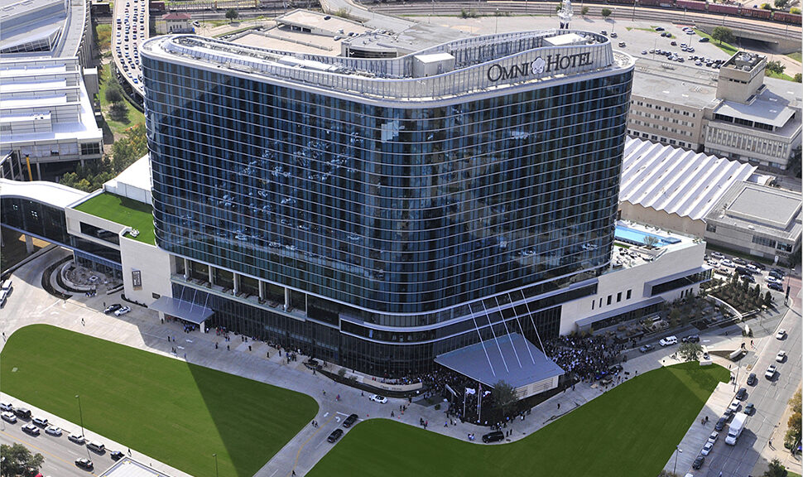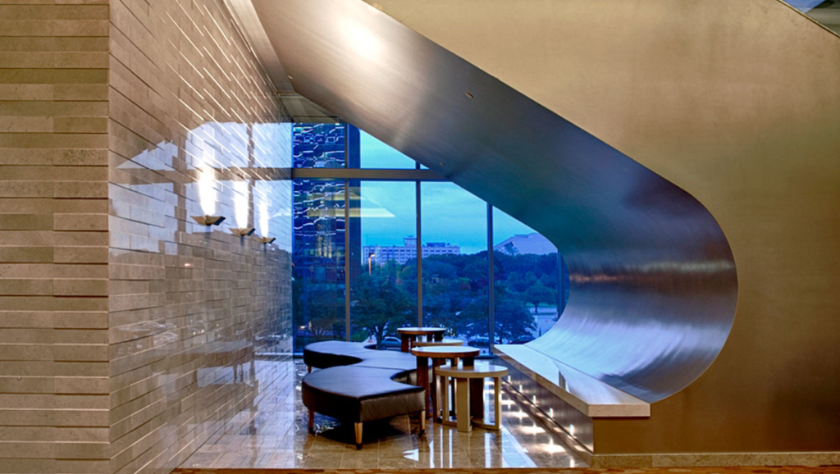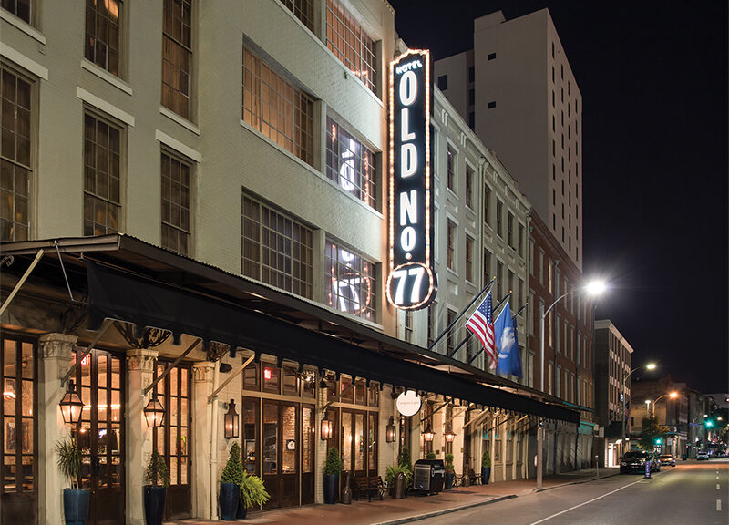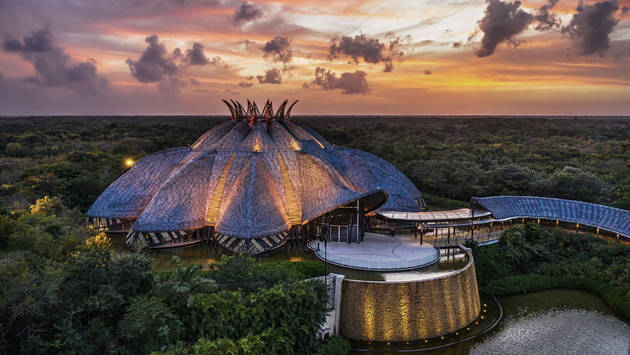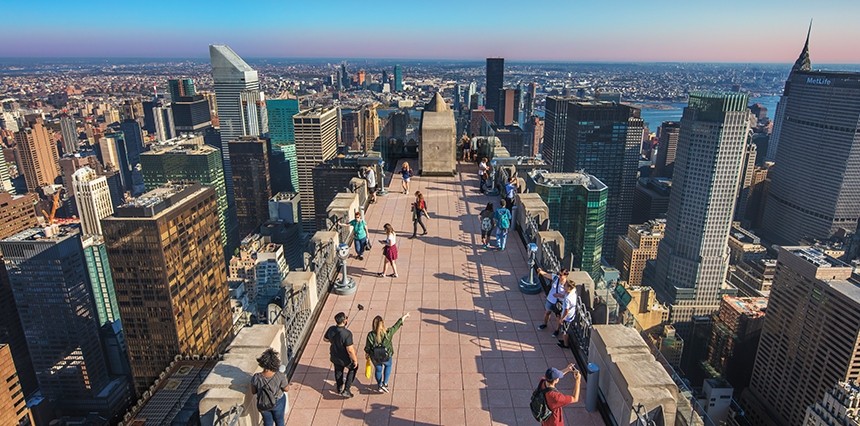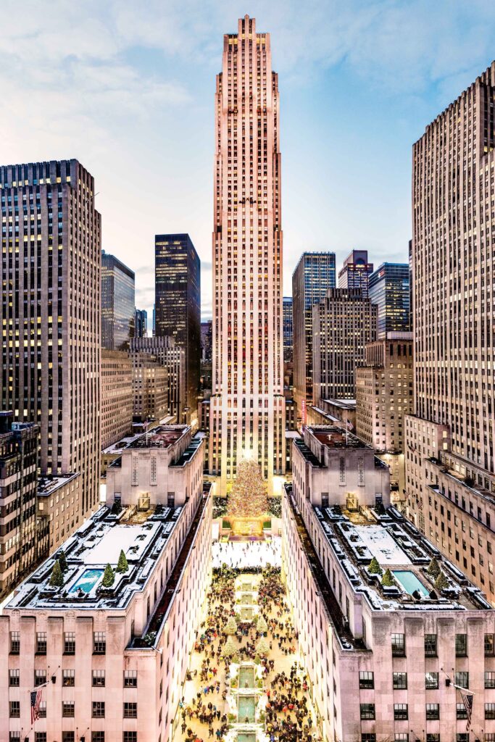McKenzie Morgan
Francis-Jones Morehen Thorp (FJMT), an Australian architecture firm, designed the Chancellery & Business School at Edith Cowan University. The purpose of this building was to provide organic forms of architecture that represent the values of the university. “The materials and characteristics of this building are inspired directly from its surrounding landscape.
The Chancellery is designed to appear as two giant plants with their branches fanning out. These branch-like structures are made out of timber and steel. This exterior architectural structure of the building is what interested me the most. I love how the winged-like wooden boards give a grand appearance while connecting it to nature and its surrounding environment.
In all, FJMT was able to construct a space that is described as “a curving forest of Eucalyptus Marginata”, while still providing a place for learning through work areas, courtyards, and gallery spaces.


