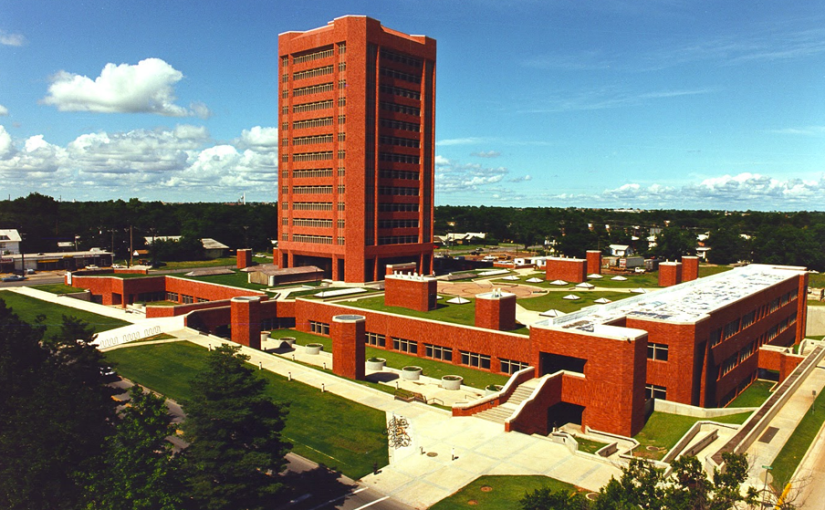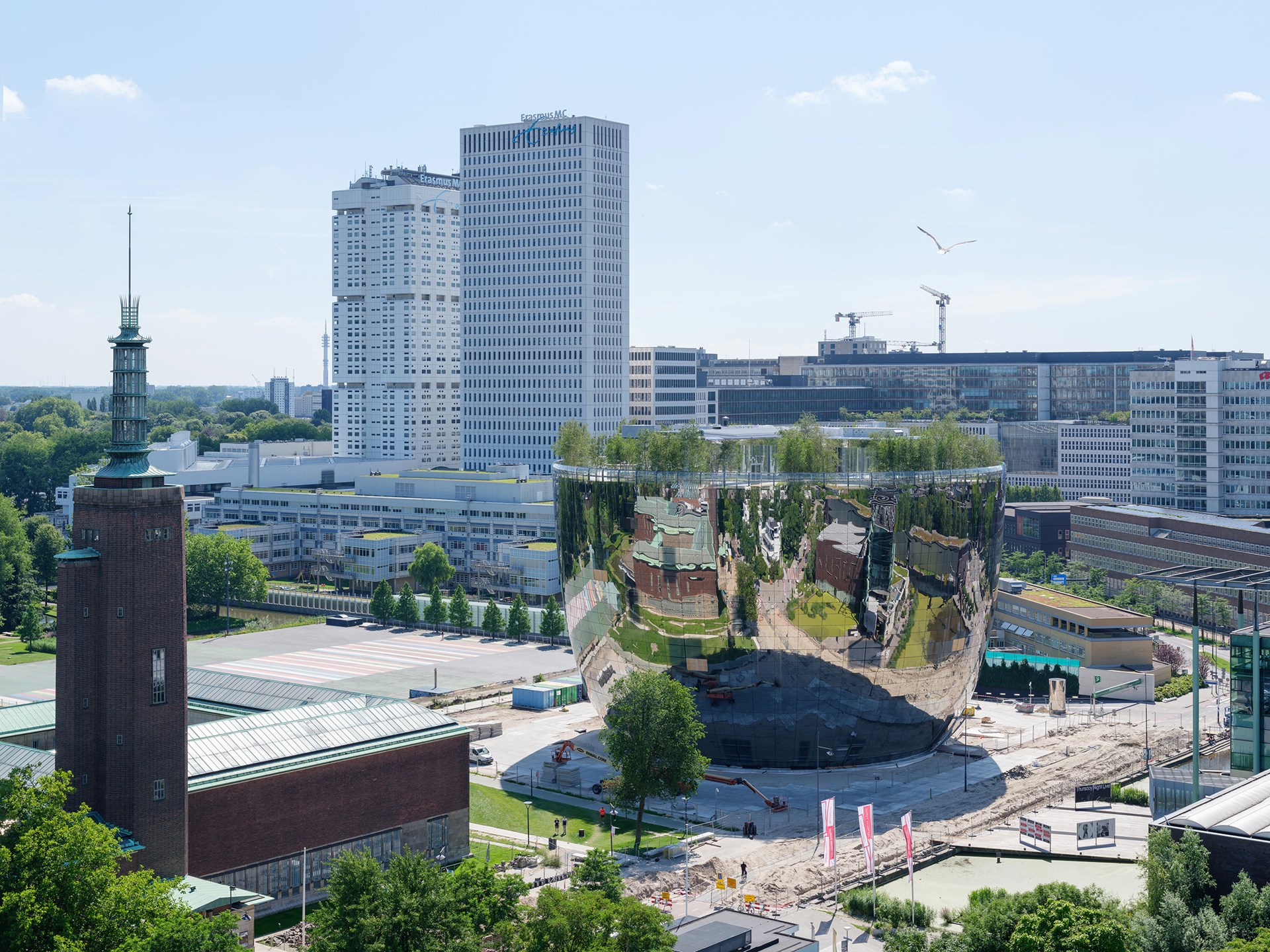
The Depot Boijmans Van Beuningen is a yet to be opened public art depot in Rotterdam in the Netherlands. It is a massive, 15000 m² space for the storage of art and artefacts from the Museum Boijmans Van Beuningen’s collection. These pieces are normally hidden underground, away from the eyes of the public, but this building serves as a free, public space to display these works. Designed by MVRDV and built during 2020, it will open next year to the public, after which time the museum will be able to show off its full collection, rather than the current 5%.
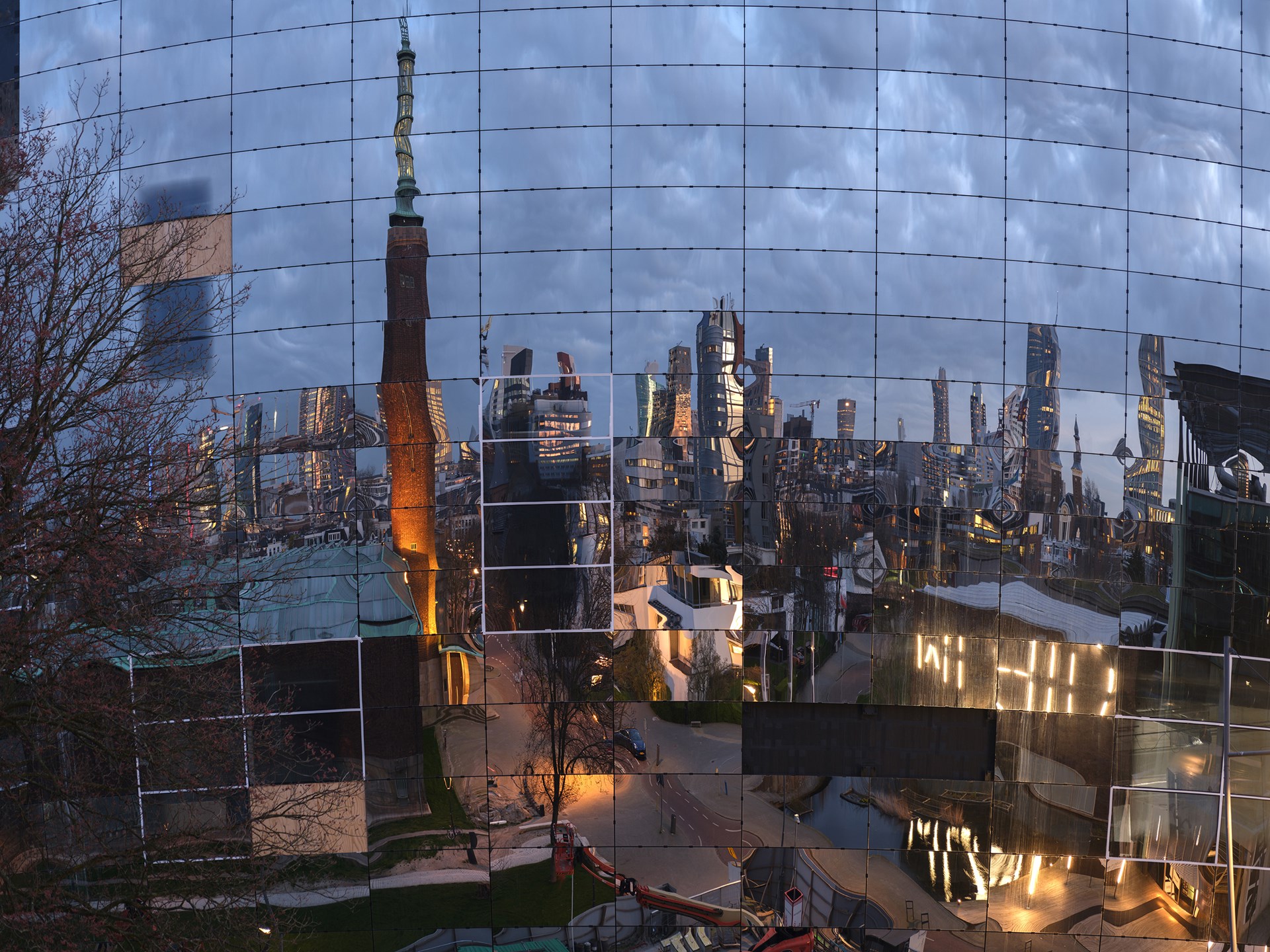
The building is covered in reflective panels and windows which provide visual interest and help to break up the cityscape. The building has an incredibly open interior, and will house thousands of artefacts and art pieces on shelves and in cases, each in their required climate for preservation. The building also boasts green design, as it utilizes energy efficient lights, solar panels, rainwater plumbing, as well as a green roof covered in trees.

.jpg?width=1920)
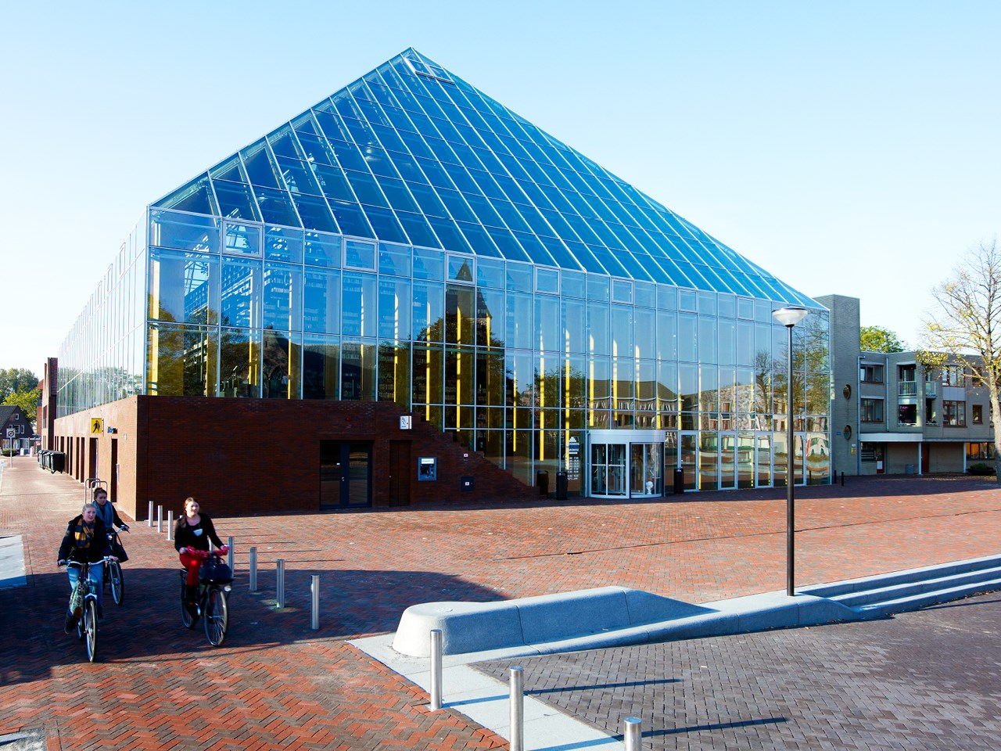
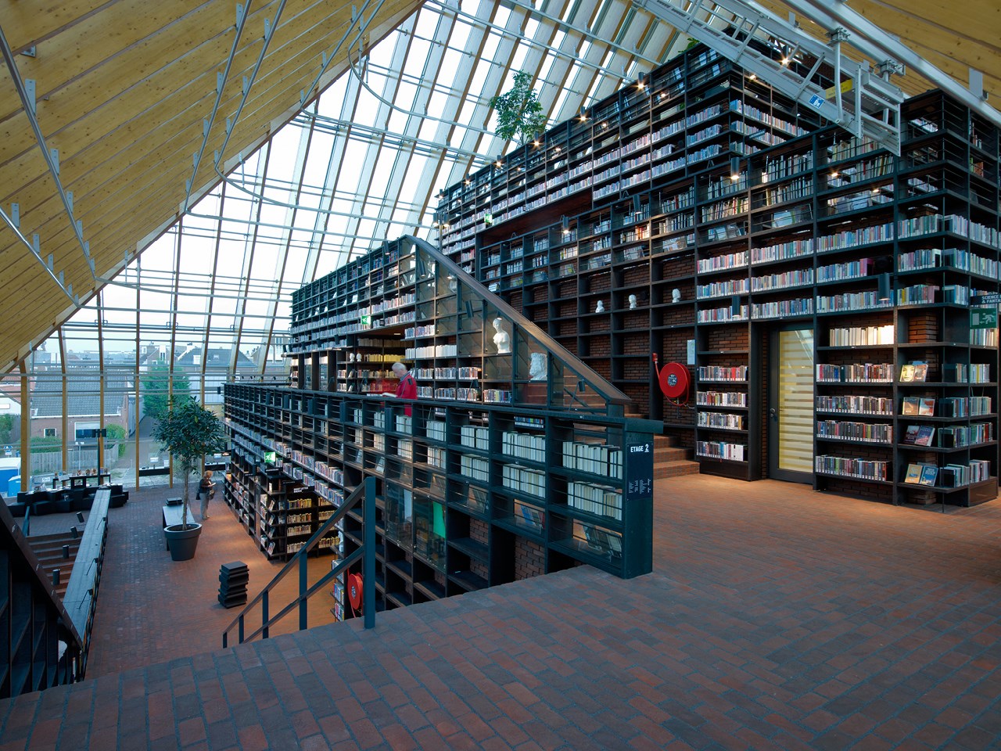
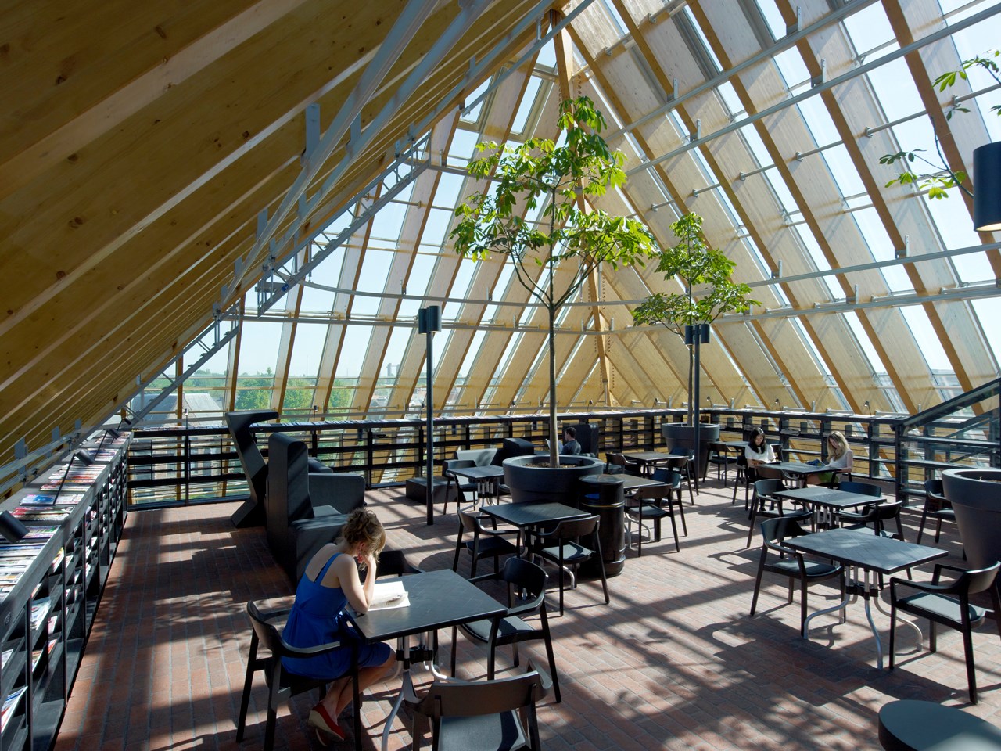
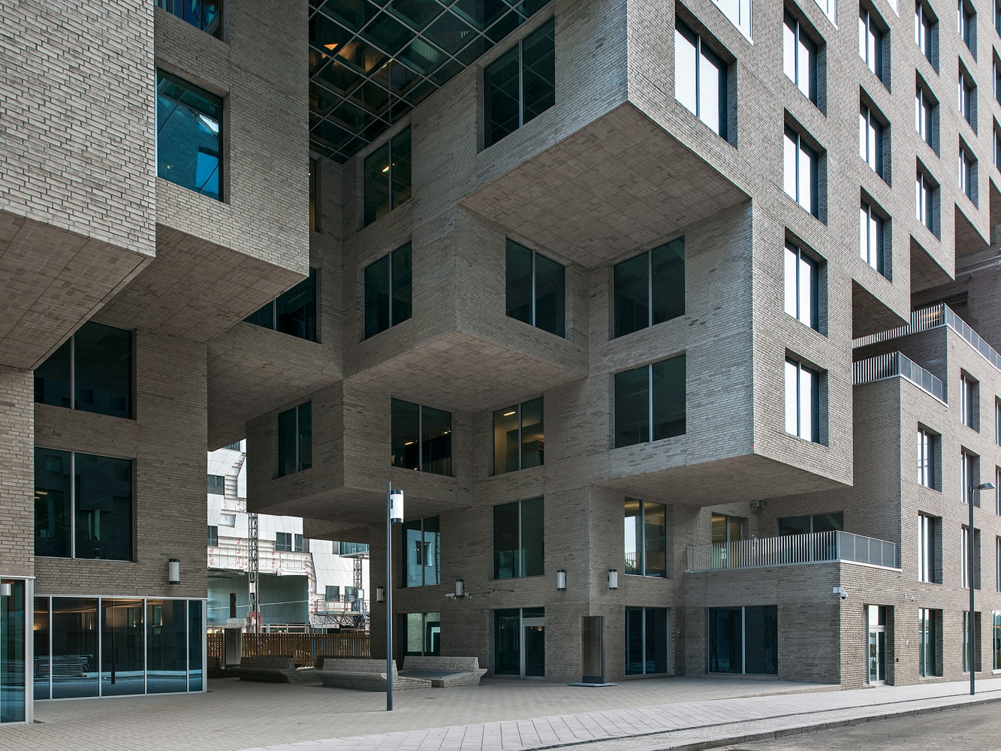



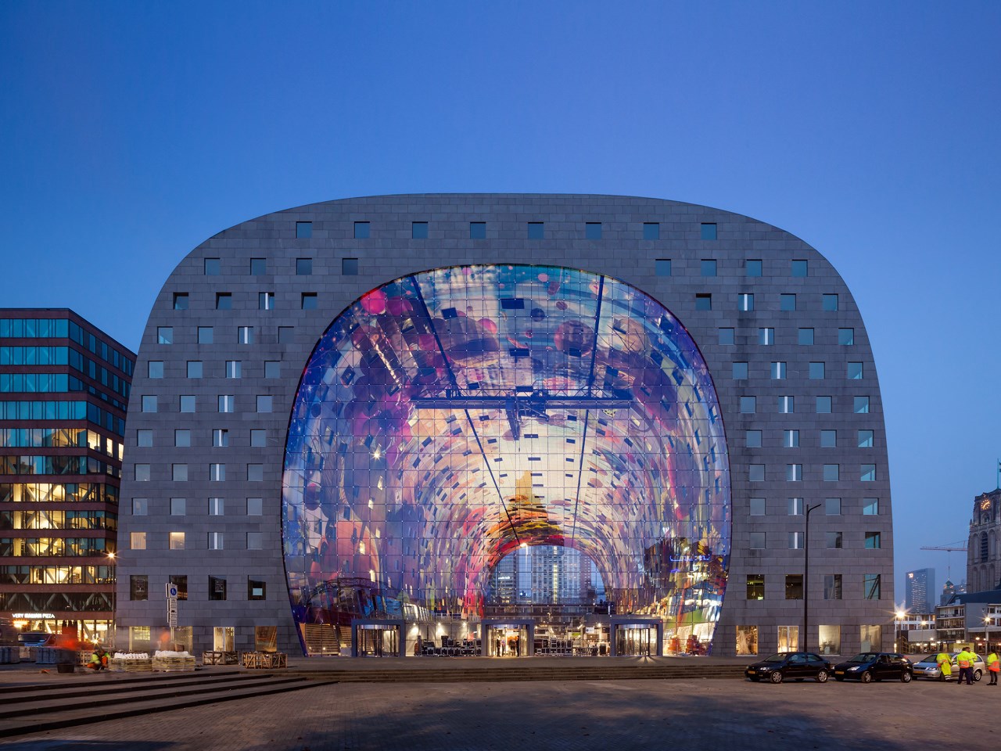
.jpg?width=1920)
.jpg?width=1920)
.jpg?width=1920)


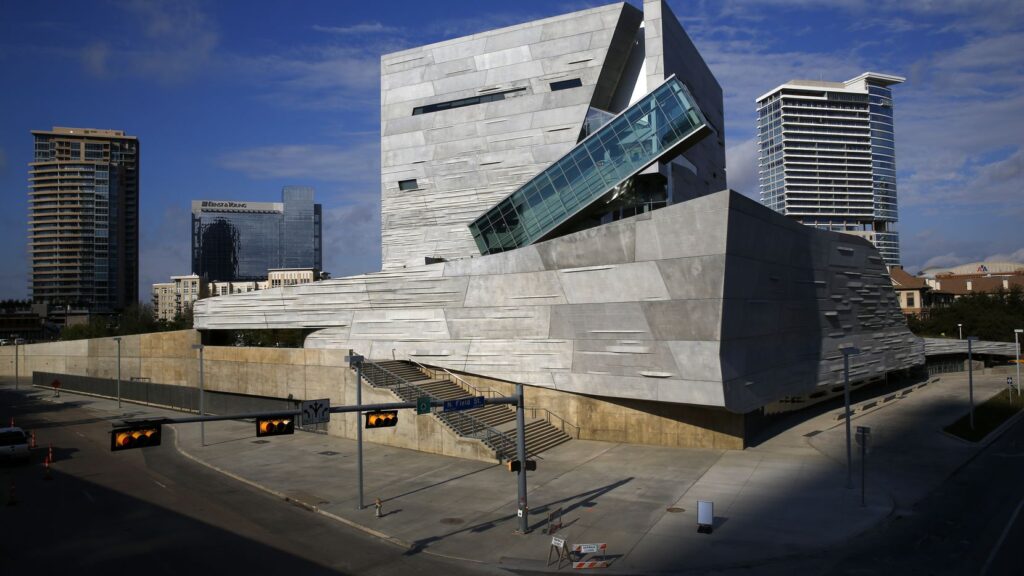
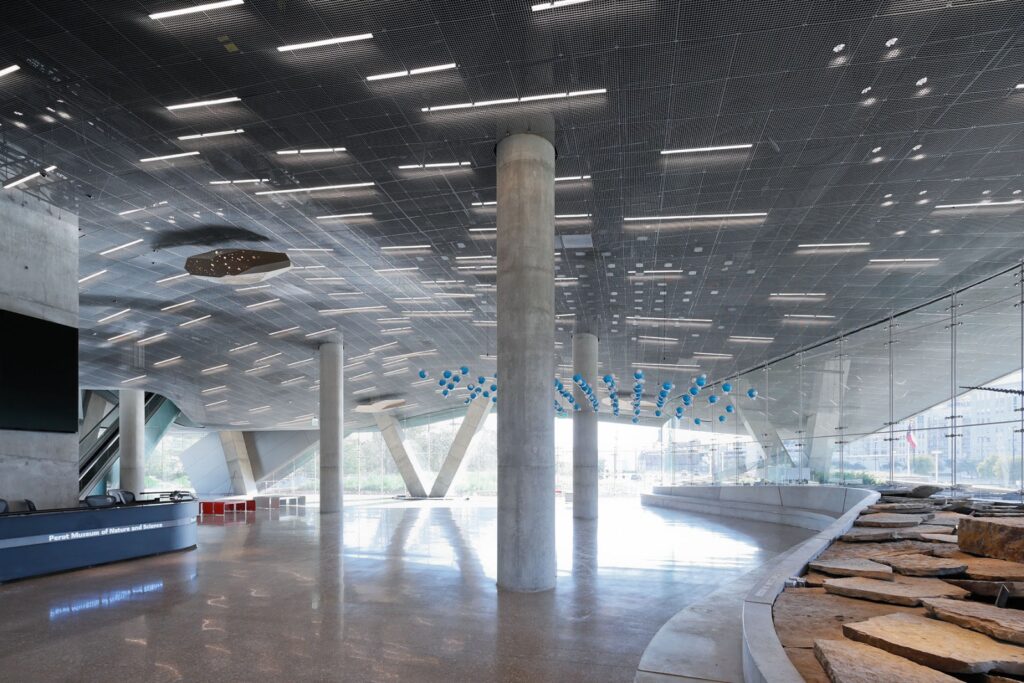

/BritishMuseum-5-5c801684c9e77c0001e98f73.jpg)
