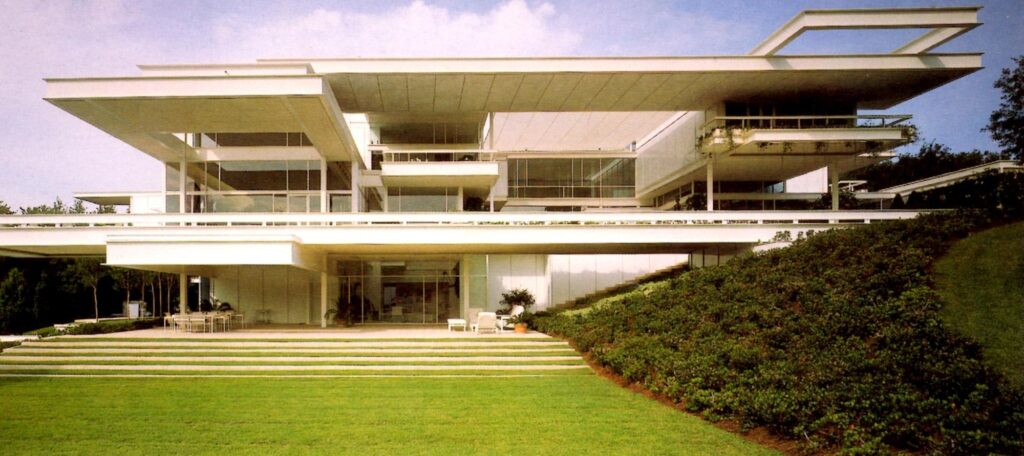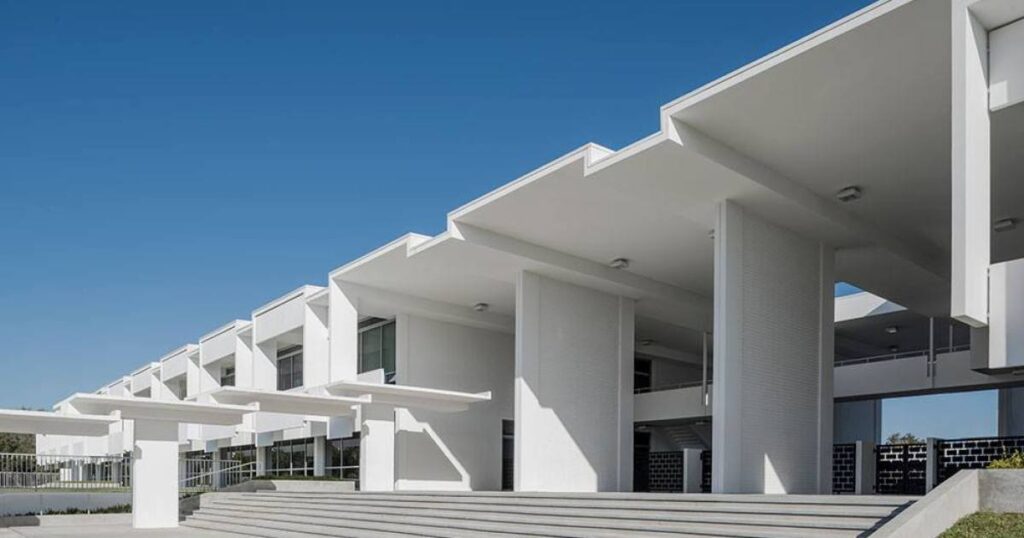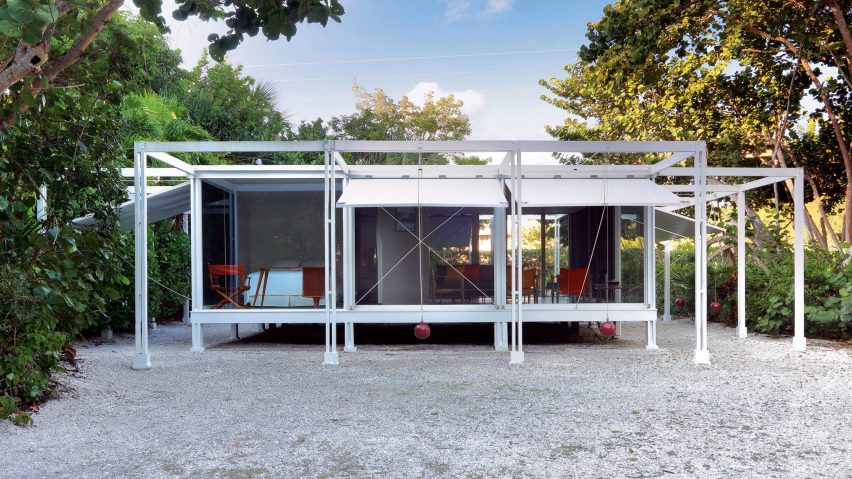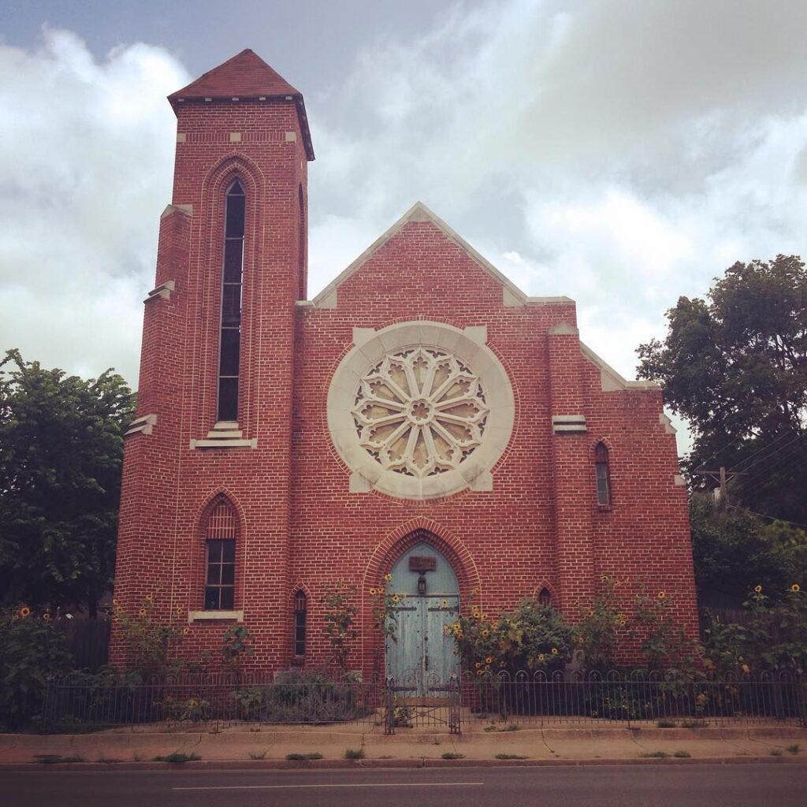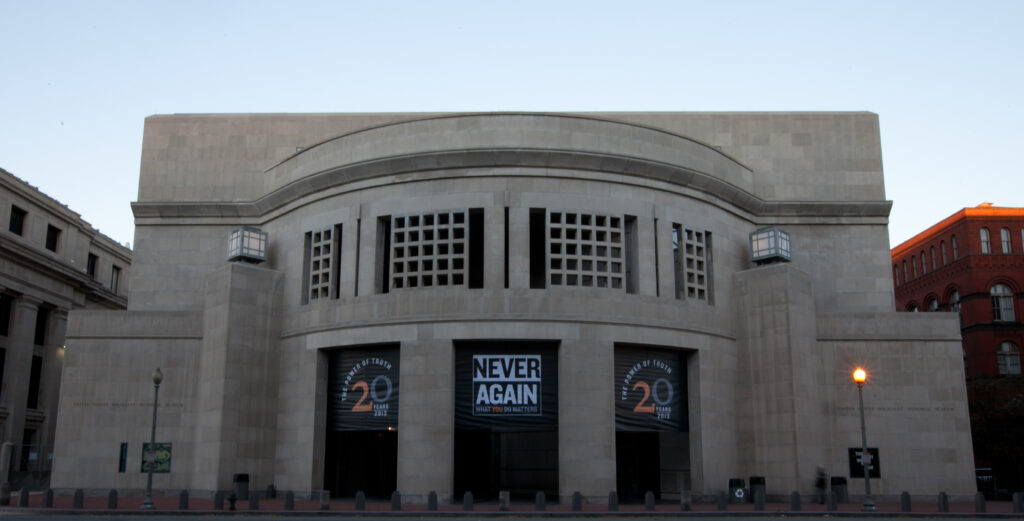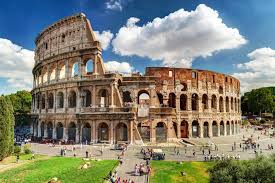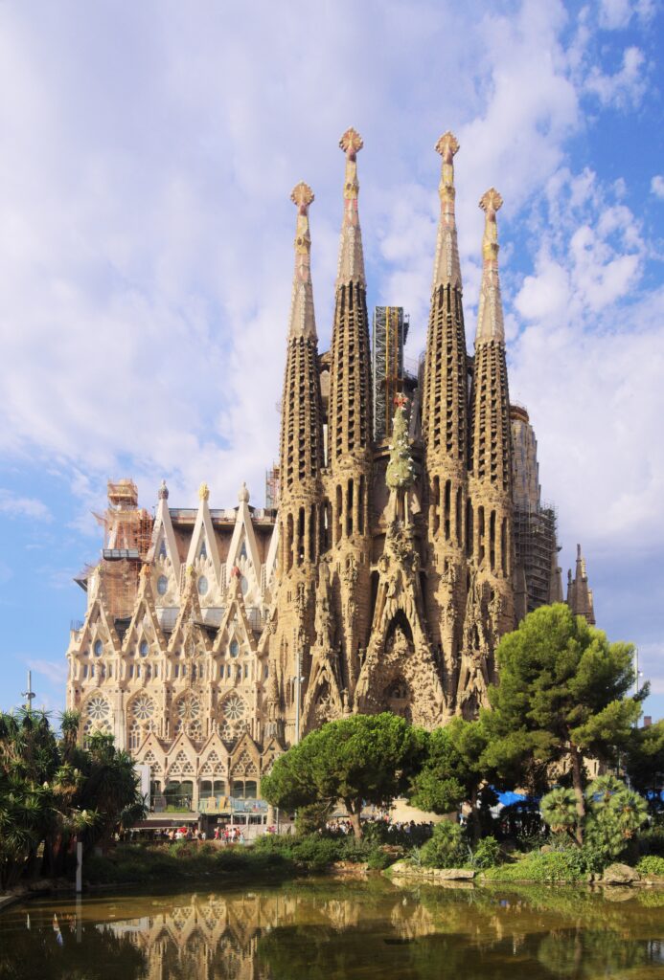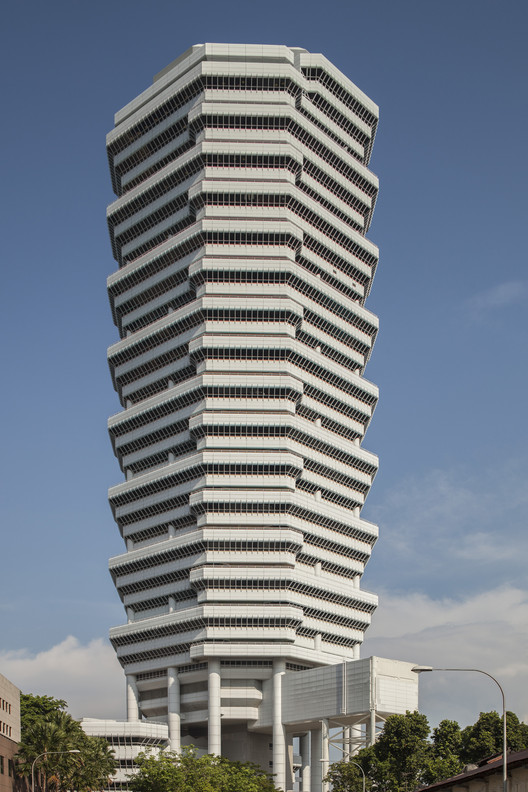
Being one of Rudolph’s last projects completed before his death in 1997, the Concourse building is a clear showcase of Rudolph’s versatility as an architect.
Located in Singapore the concourse building was redesigned by Rudolph in 1987. Due to Singapore’s equatorial and humid climate, the Concourse building had to account for it’s unique temperature, light, plant and air challenges. The building makes use of the Singapore’s conditions by using overhanging shading, community gardens as well as large balconies to grow plant life.
The Concourse building is styled after an inverted pagoda and holds residential, office and shopping areas all in one. The office section is 41 stories tall is arranged next to the living and shopping areas. The office is also arranged in a figure 8 formation as the number eight is thought to bring good luck in chinese culture.
The shopping center is a three story atrium with a large skylight within it. Above the shopping center is the residential area which overlooks the Kallang River Basin and is composed of two low wings. The residential area is home to 87 apartments as well as a swimming pool, gym and squash courts.
