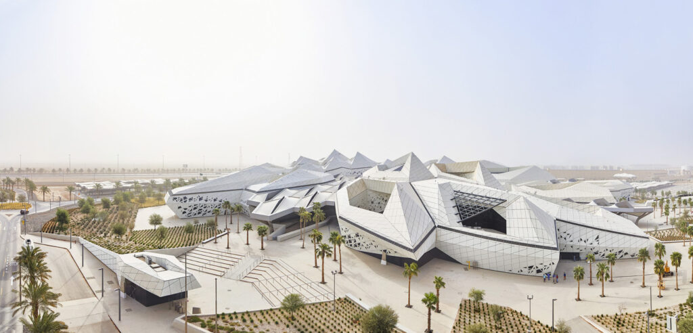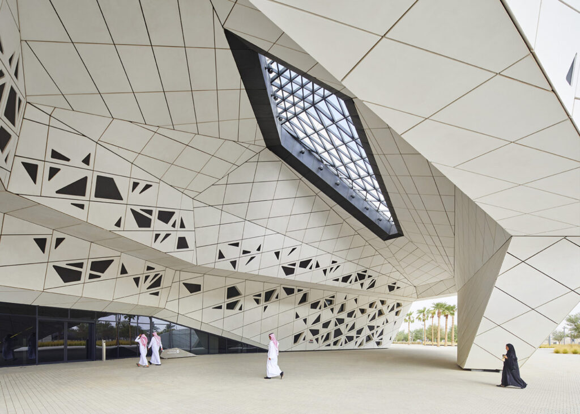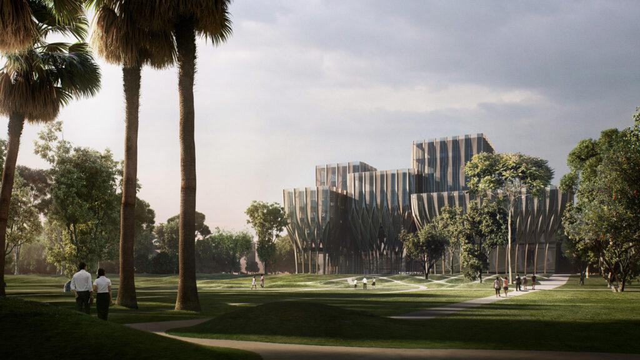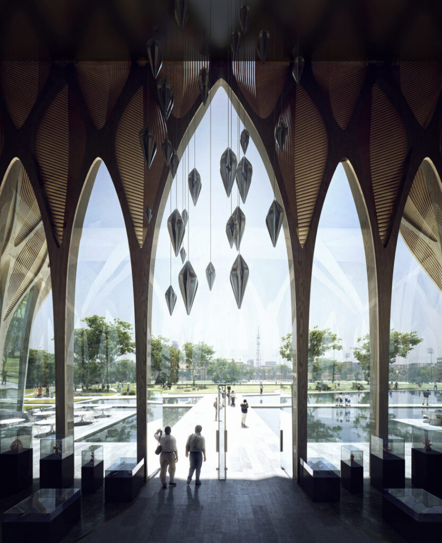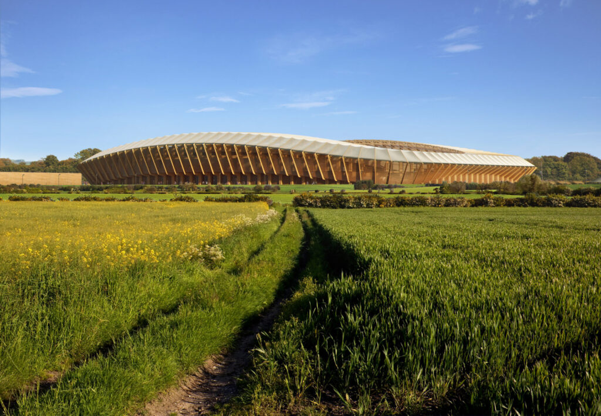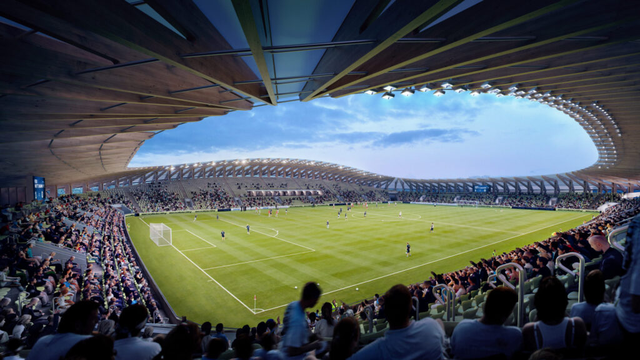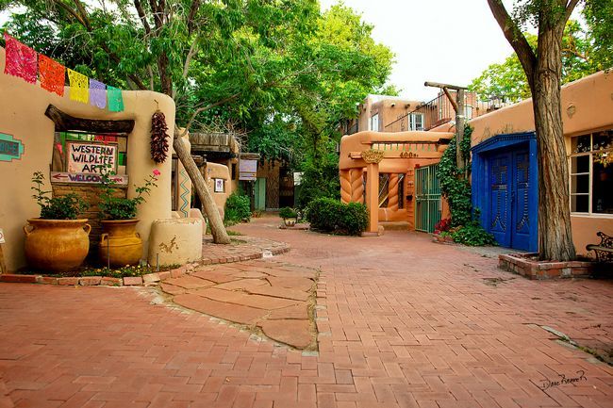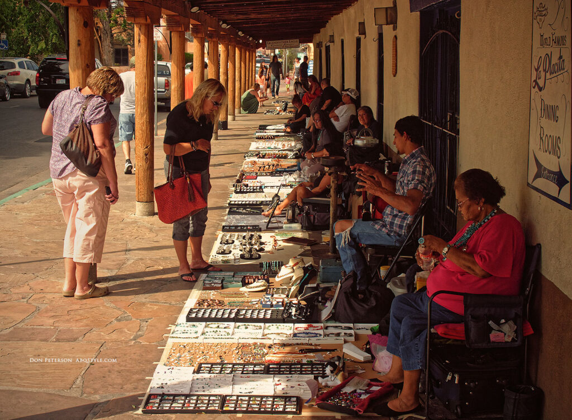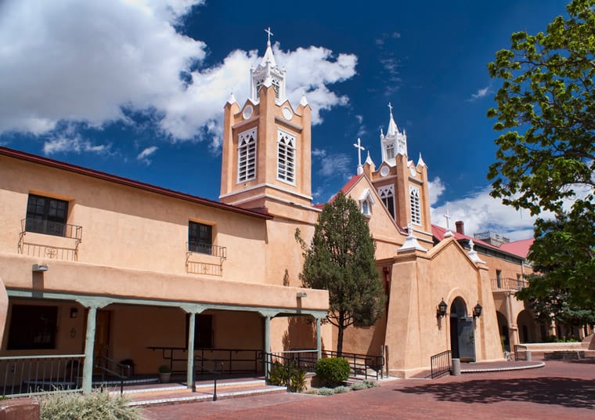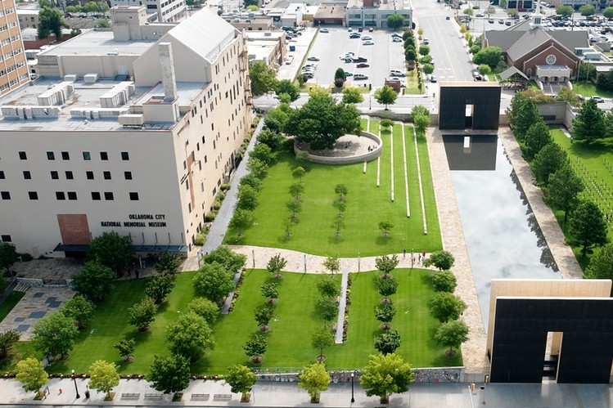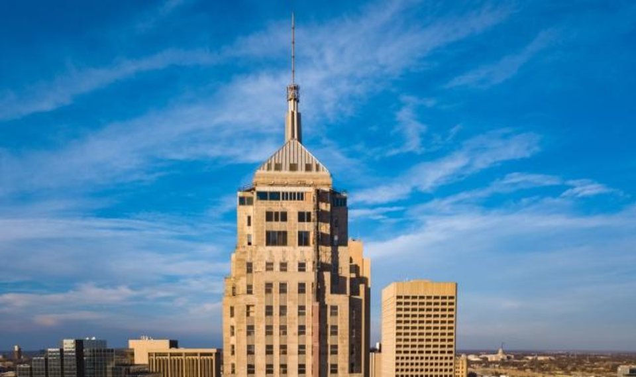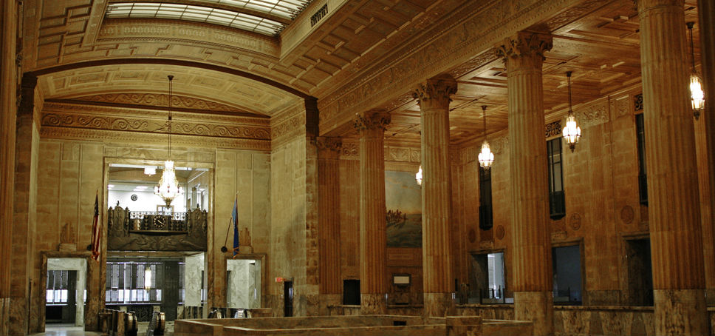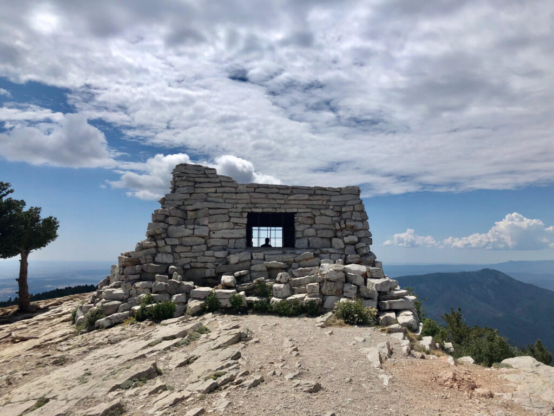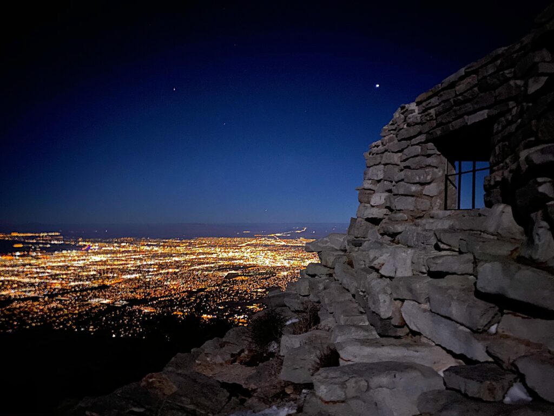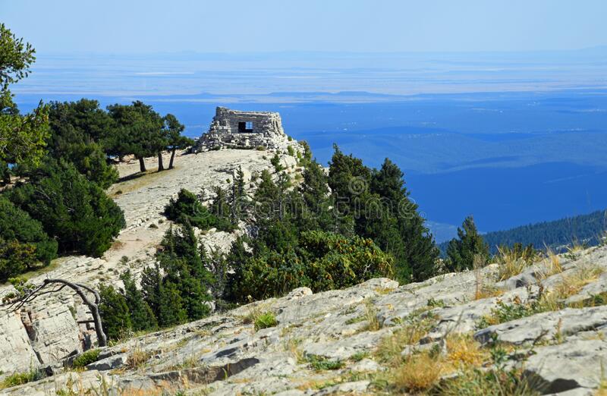VITRA FIRE STATION
This building was one of Zaha Hadid’s first designs to be constructed. Built in Well am Rhein, Germany and was finished in 1993. According to Hadid’s website, she wanted the structure to be a representation of a ‘movement frozen’ or ‘alert’ structure. To get this effect, she used concrete as the main building material to get the crisp and simple exterior. The lack of design detailing was purposeful and its absence helps depict this station as ‘alert’. Hadid created a sliding wall that acts as a garage door to display the trucks. This element is concealed within the surrounding exterior style until it is opened.
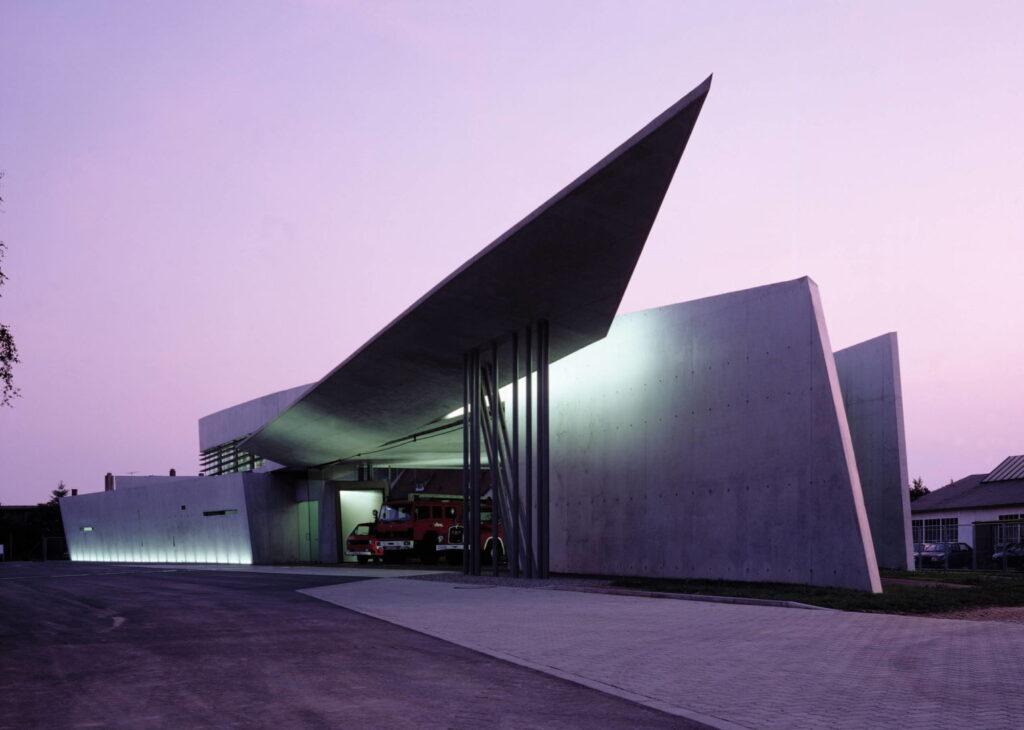
Garage Opened 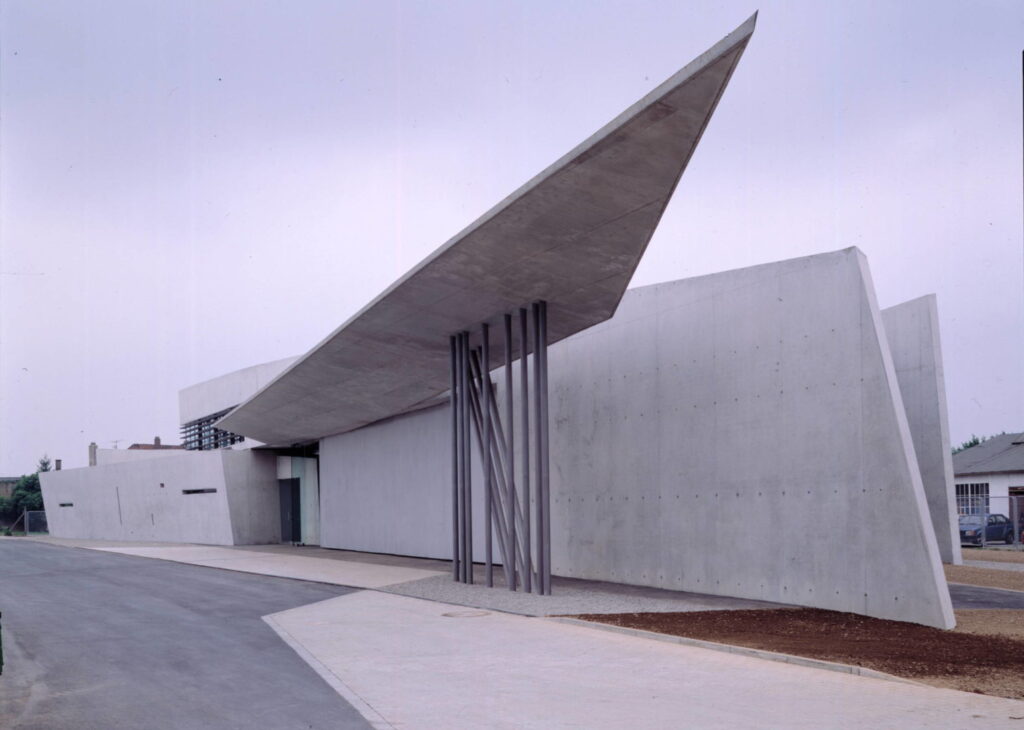
Garage Closed
Like some of Hadid’s more current designs, her use of curved and bending objects is still present, though notably not as flowy. I think her overall goal with this building was to create a space that is useful while also displaying a clean-lined and direct structure that coincides with the demeanor of firefighters. Hadid designed the roof to zig-zag and capture the sounds of the moving water from the Clyde River. I think this was her way of adding movement to her ‘movement frozen’ structure.
