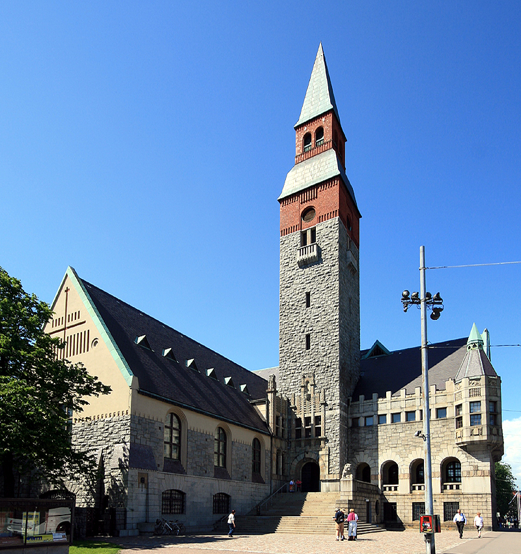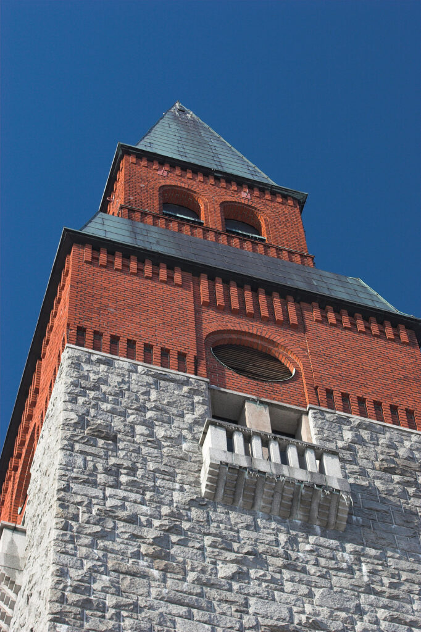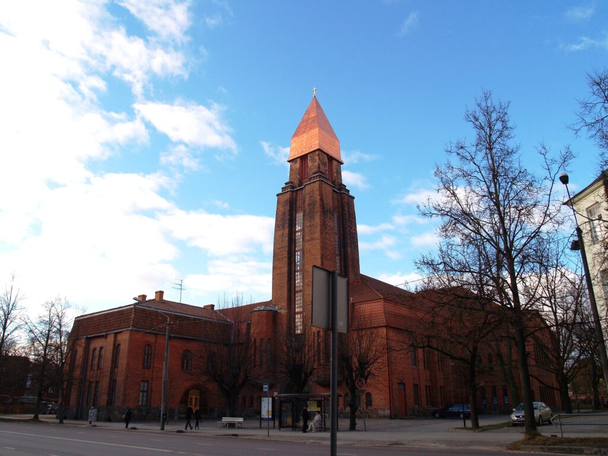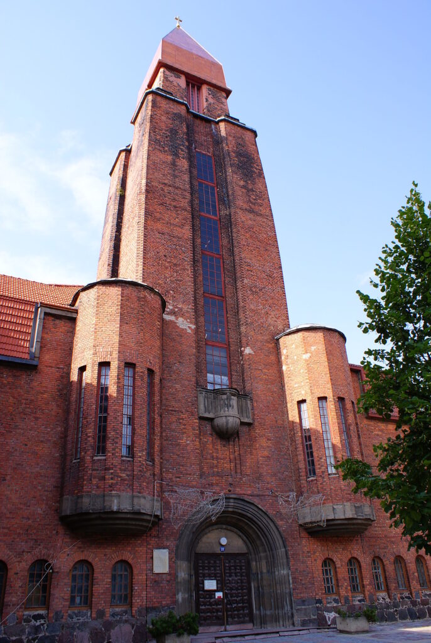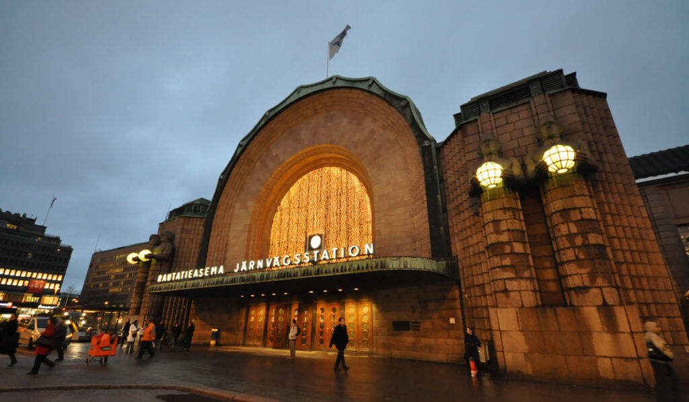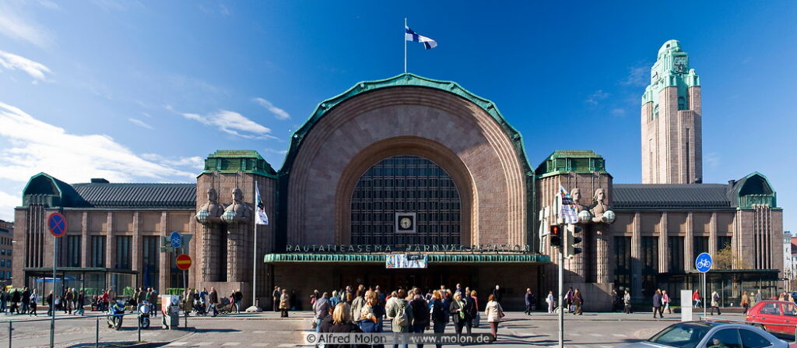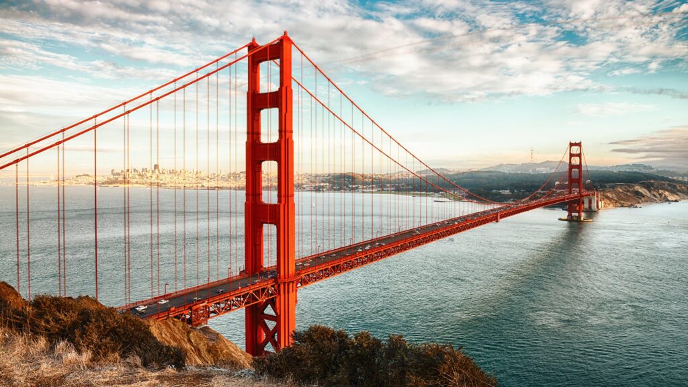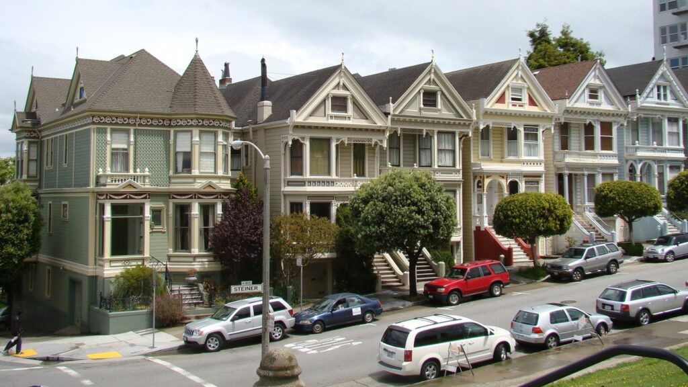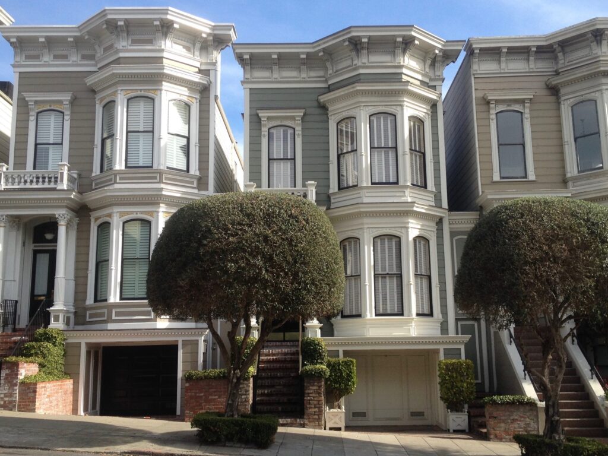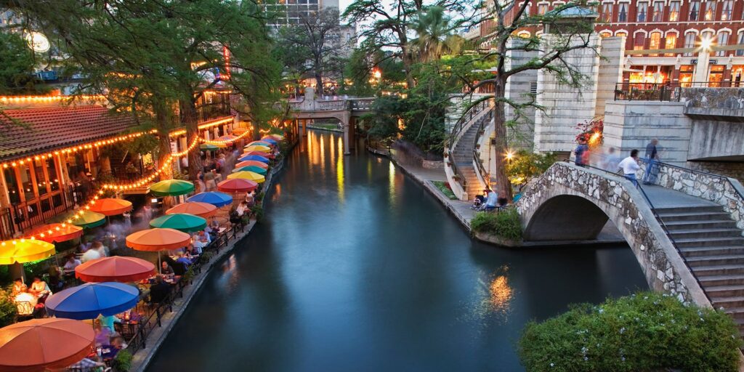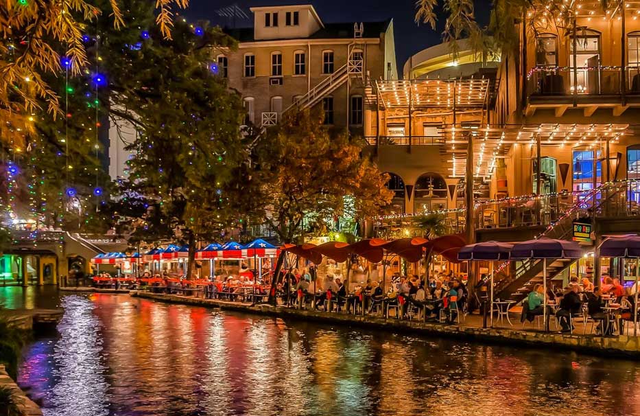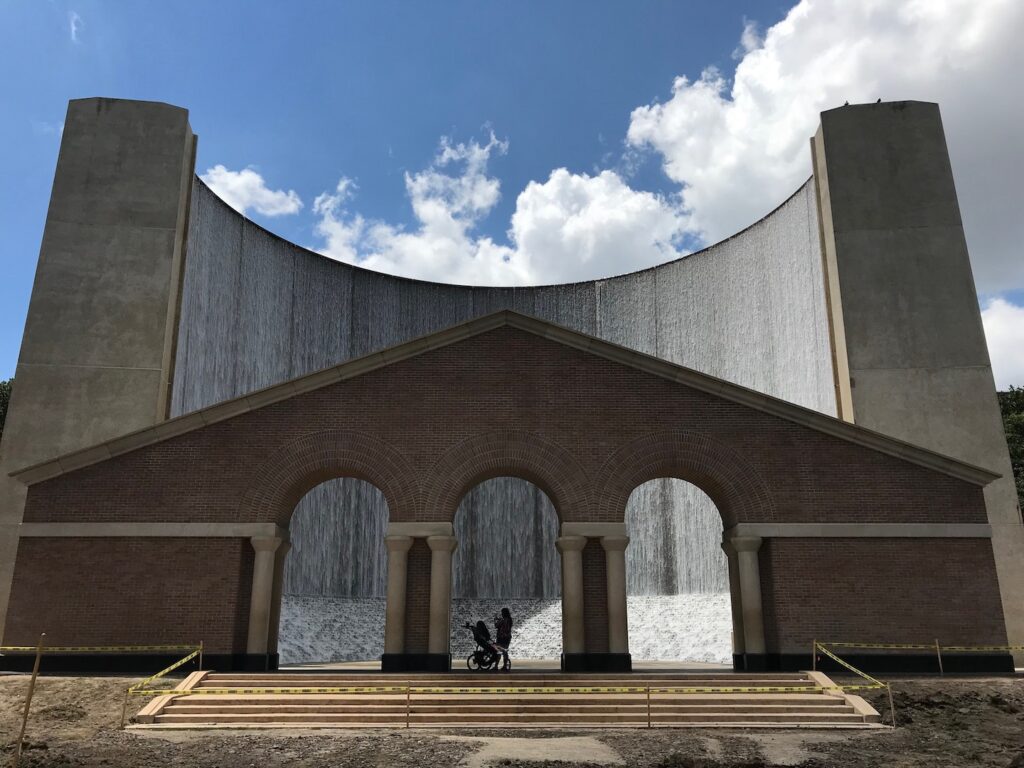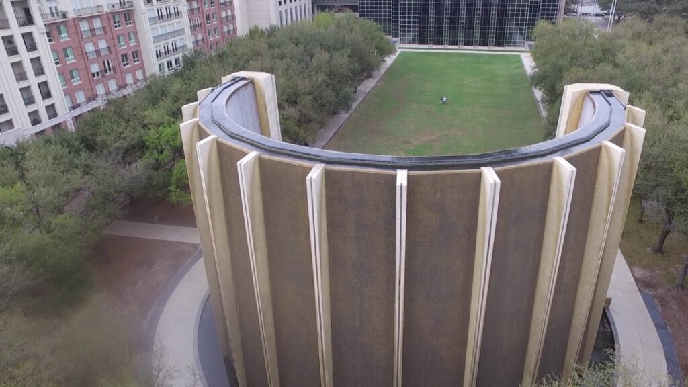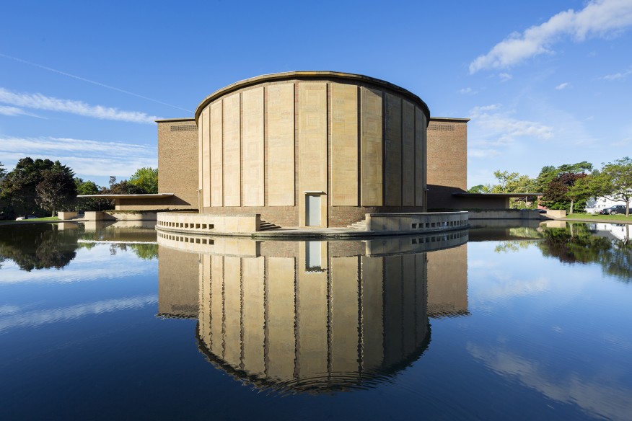
The Keinhans Music Hall was constructed between 1938 to 1940 in Buffalo, New York. It was designed by Eliel Saarinen and his son, Eero Saarinen, who is also one of the most respected architects in history.
The main auditorium of Kleinhans Music Hall showcases the hall’s parabolic ceiling and acoustically-informed design. The shape of the hall is built so that audience members in the very back rows of the balcony will have as clear of sound as the people in the front. The outside and inside color palette is neutral with simple lines. These serve to direct the audience to the music without distraction of lavish decoration.
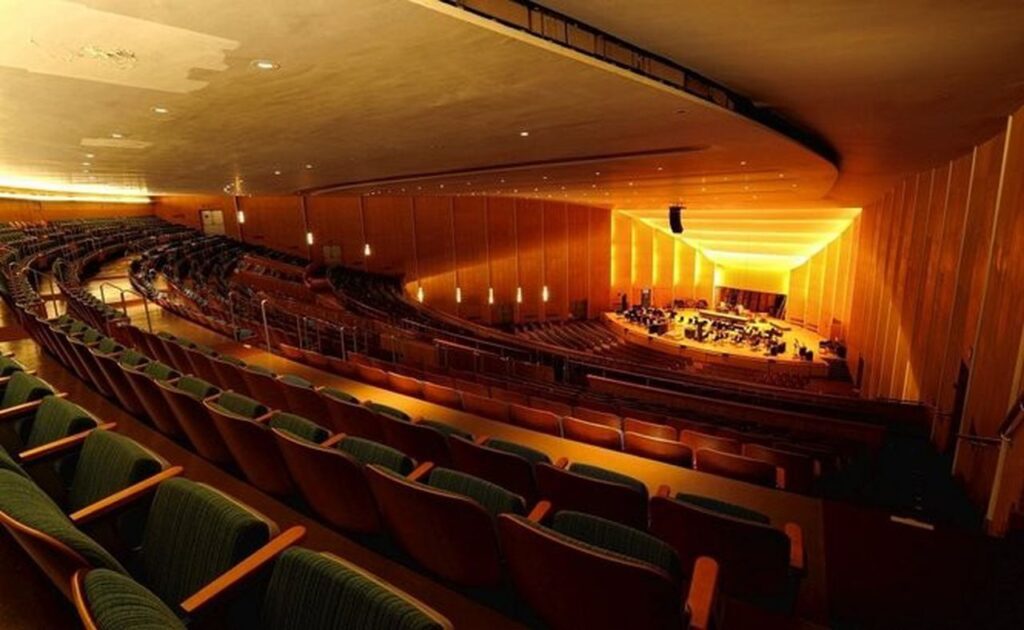
Some notable occurrences were housed at this hall including, Robert F. Kennedy; who gave a speech in 1964 while running for United States Senator for New York. In 1967, Dr. Martin Luther King gave a speech at Kleinhans titled “The Future of Integration.” In this speech, he said, “We are moving toward the day when we will judge a man by his character and ability instead of by the color of his skin.”
