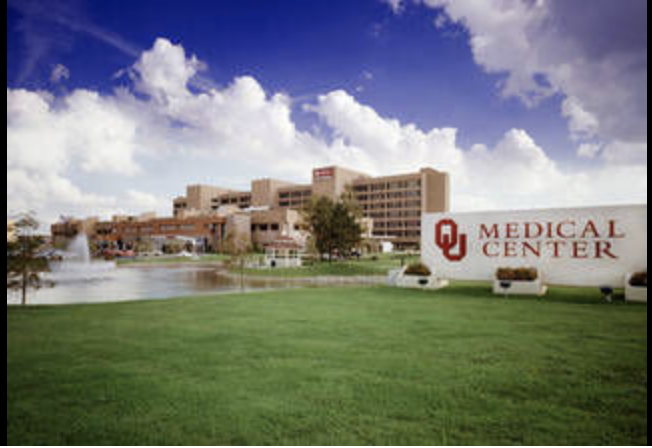By: Jozlyn Kizer

This is the Serengeti Lodge in Tanzania Africa. The Serengeti Lodge is a series of lodges tucked deep into the Serengeti landscape. One aspect that I like about this project from Wright is how the building blends in with the natural environment. The lodge’s building materials were all obtained from the surrounding savannah and mountains to give it a seamless transition from building to landscape. These lodges are truly sustainable, as they utilize solar power instead of relying on the wider resources of the Earth to make the lodges habitable. Simple design aspects were used for these lodges just in case they became abandoned in the future, they would be able to erode back down into the Earth with no harm done. My favorite aspect of these lodges is how open they are and how they offer a full 360 view of the beautiful Serengeti.









