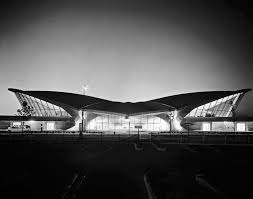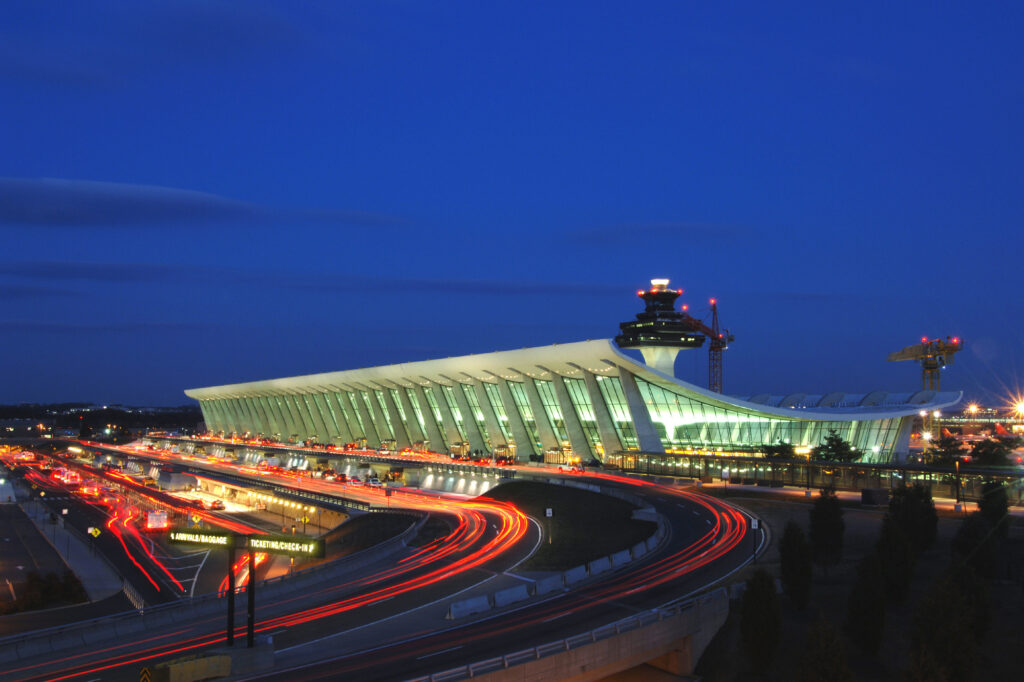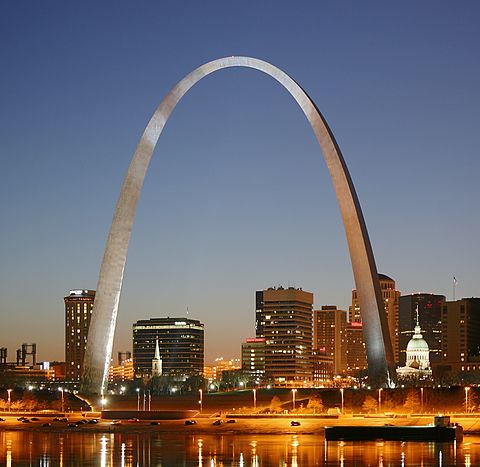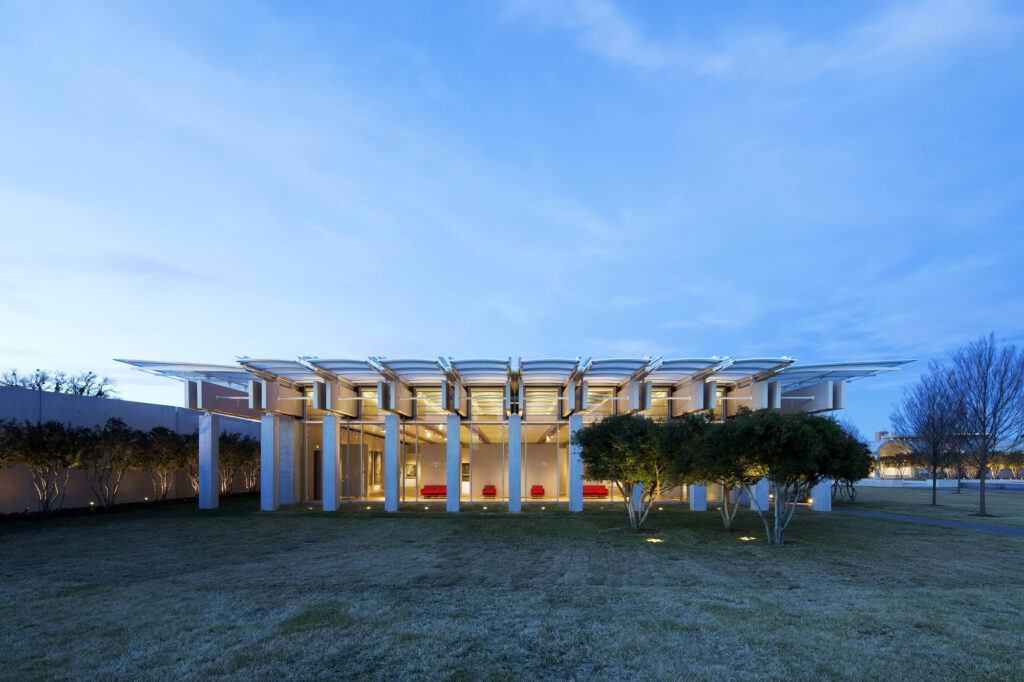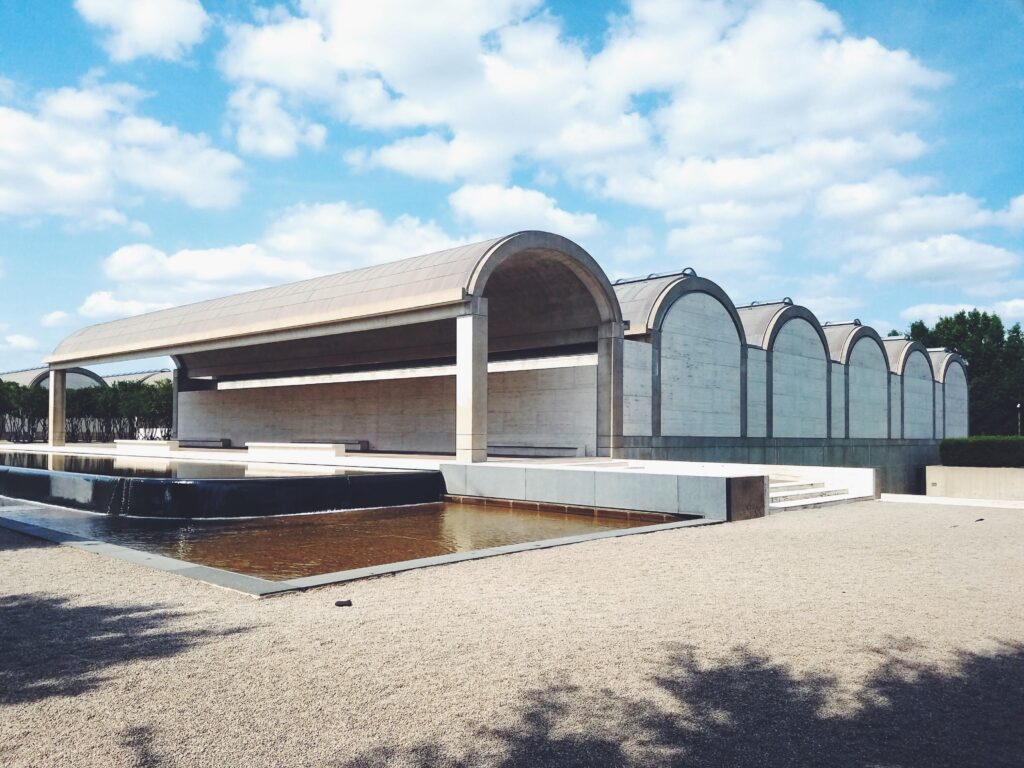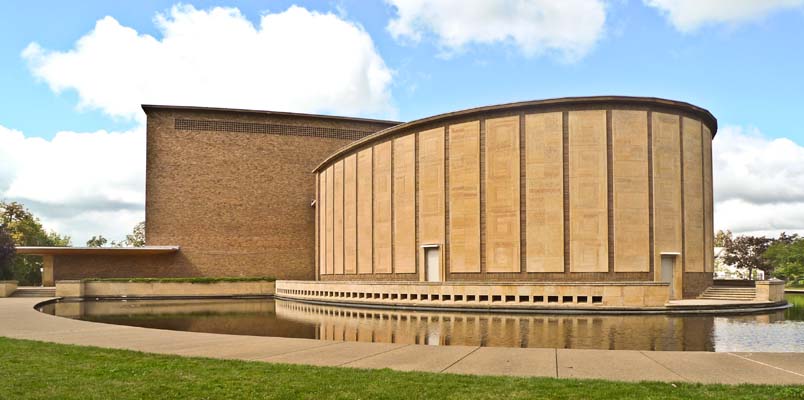
Kleinhans Music Hall is located in Buffalo, New York, and was a project collaboration between Eero Saarinen and his father, Eliel Saarinen. The design of the hall is modeled after the body of an instrument, and it is known for its excellent acoustics. The simple lines and lack of decoration ensure that the focus is on the musical performance. Surrounding the hall, is a curved reflecting pool that reflects the image of the building. The building features a cantilevered roof that extends beyond the building. On the western entrance of the building, there is a series of ledges, climbing up the side of the building that resemble a musical scale. The hall contains 2 auditoriums, both of which are designed with acoustics in mind. The hall has been the backdrop for notable speeches, including Robert F. Kennedy in 1964 and Dr. Martin Luther King in 1967. In
