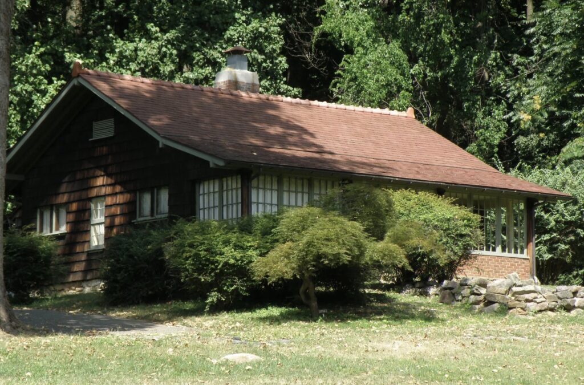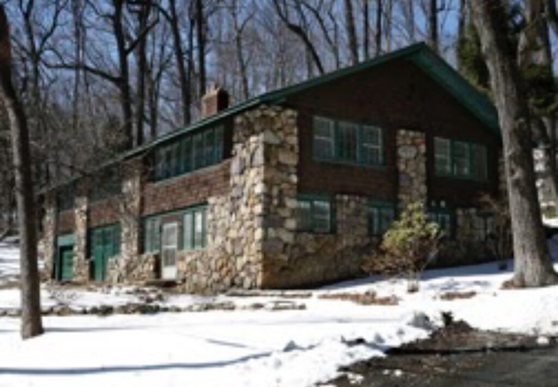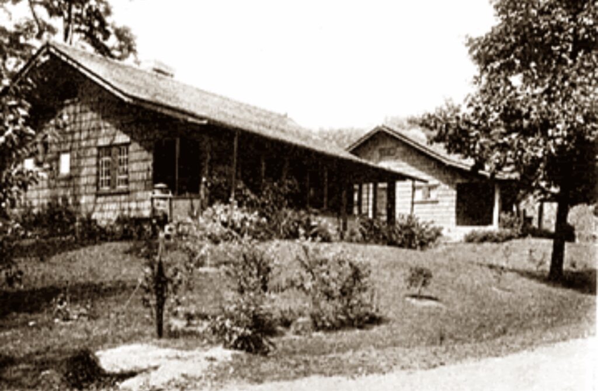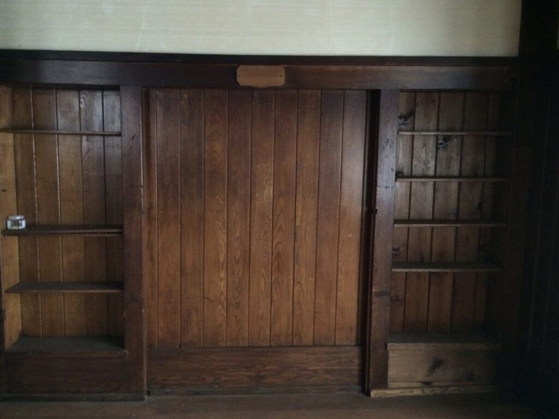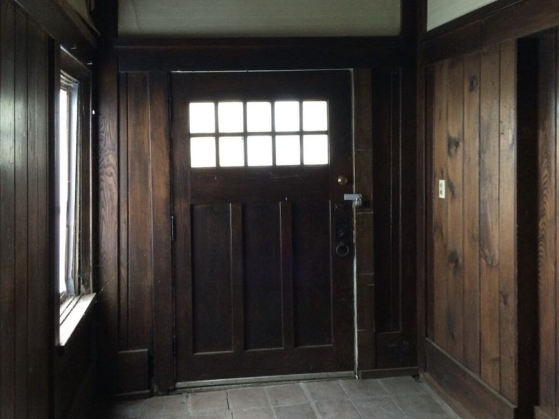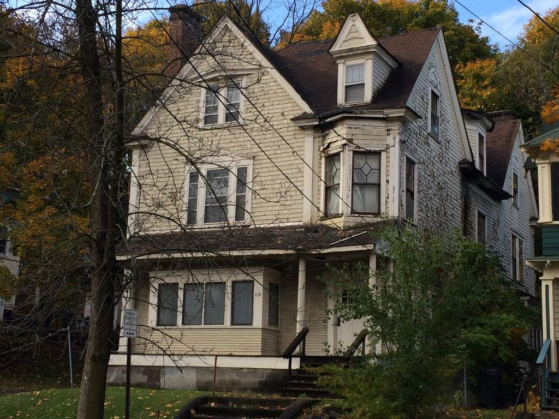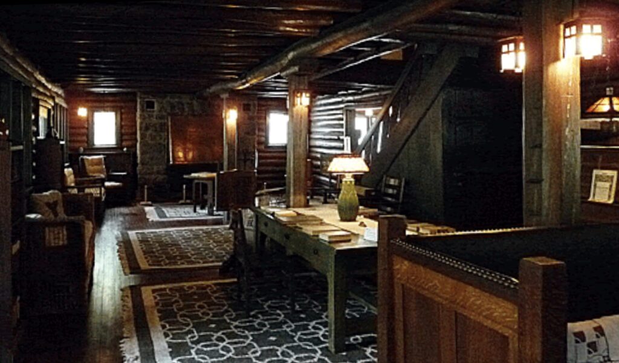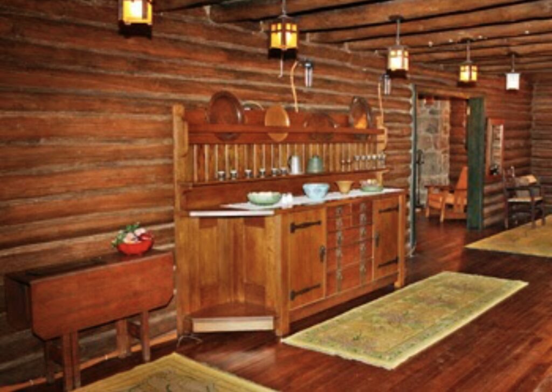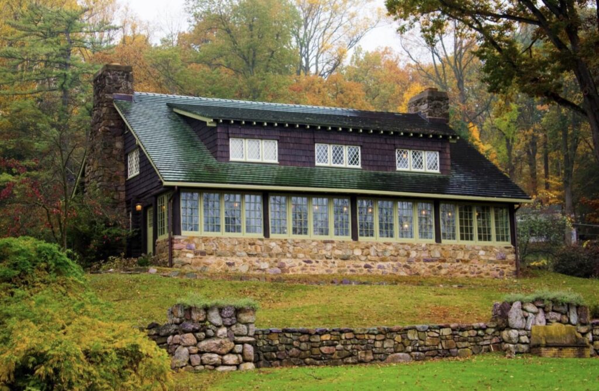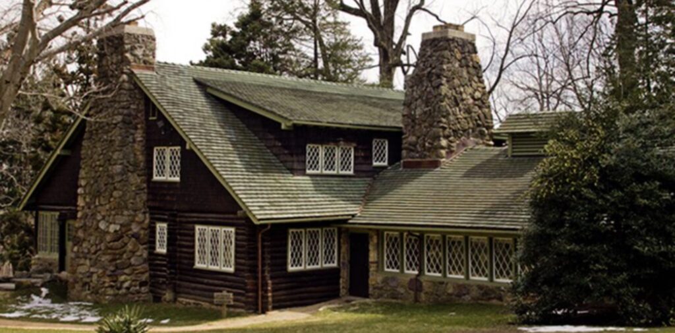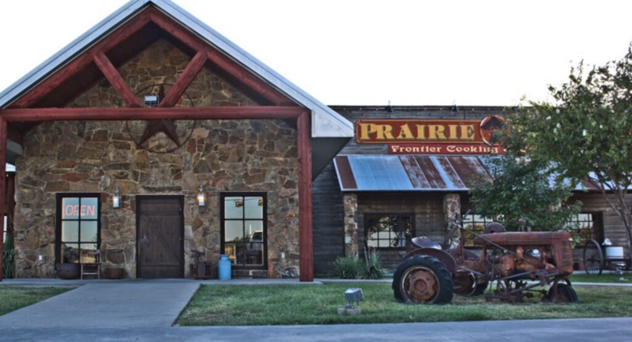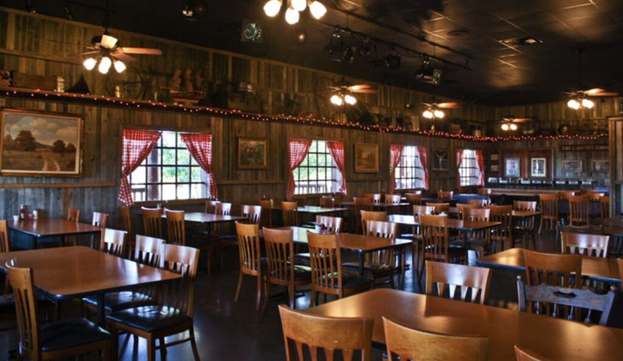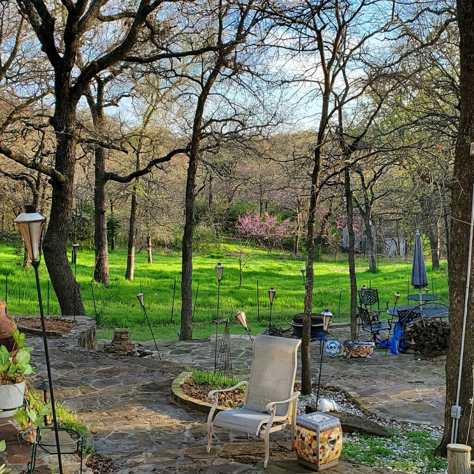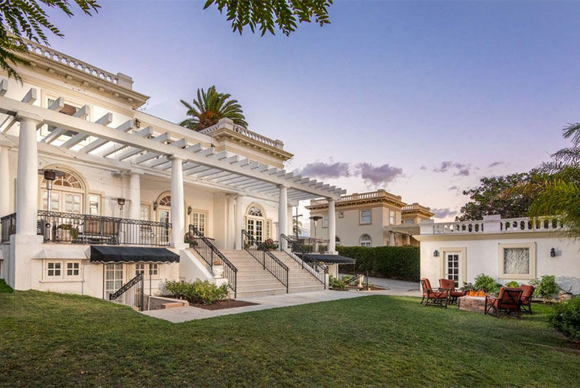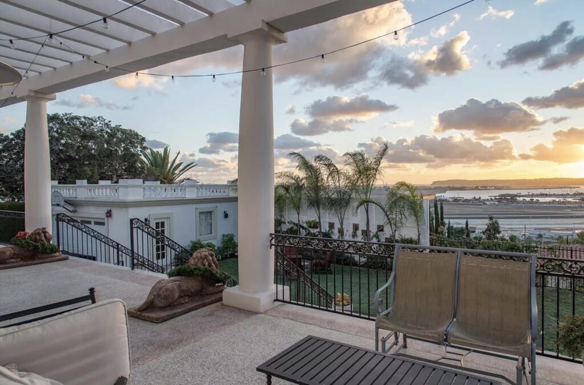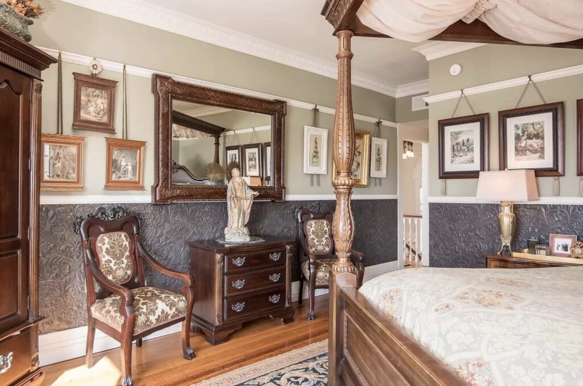Gustav Stickley’s Log House was not the only building he designed for his Craftsman Farms. After all, it was intended to be a farm. His style was inspired by his build-with-nature belief, the same reason he would build horse stables, dairy barns, and cottages. Built with similar materials as the Log House (stone and wooden shingles), some included porches with red-tinted flooring or bands of windows similar to the Log House. The buildings usually had open interiors. Craftsman Farms was to become self-sustainable; however, Stickley would soon run out of money, changing plans and leading to bankruptcy. Additionally, a few of these outlying structures would succumb to fires in the 1960s. Regardless if it stands today, Gustav Stickley’s designs also provided that simple natural aesthetic, giving warmth, comfort, and tranquility to those who visited or lived there.
