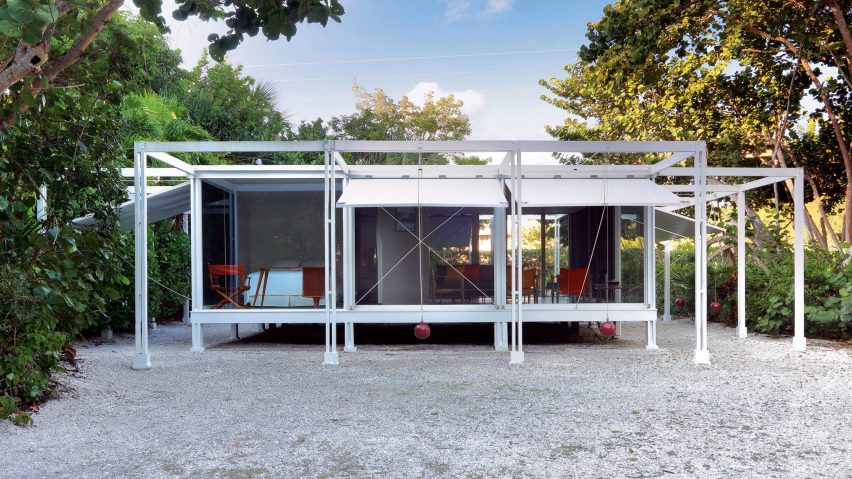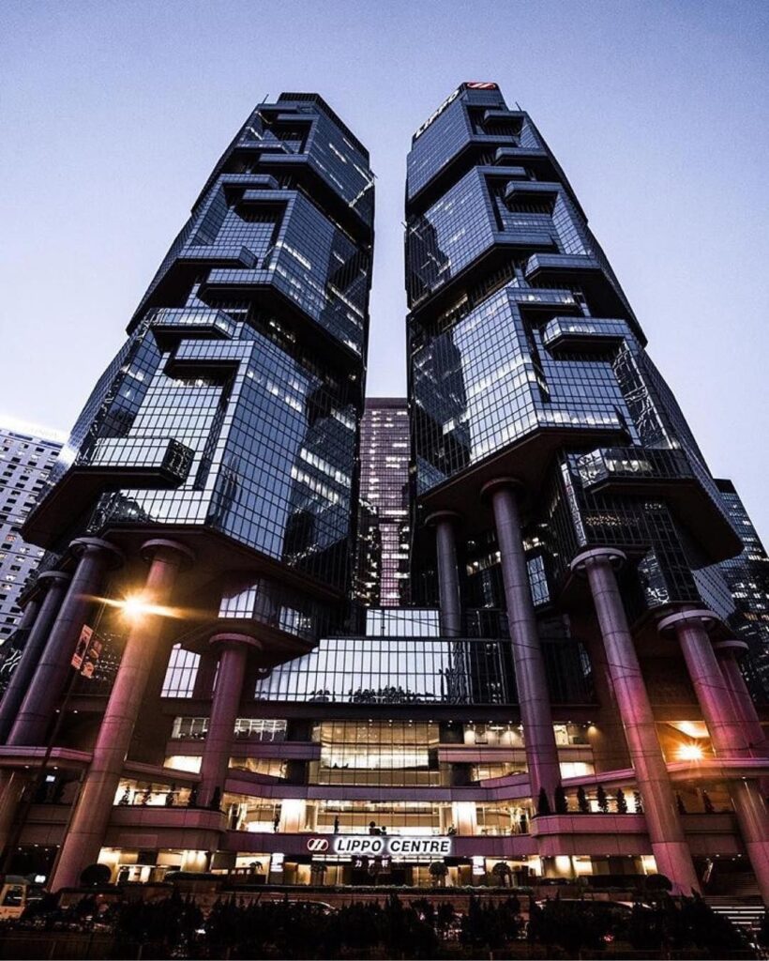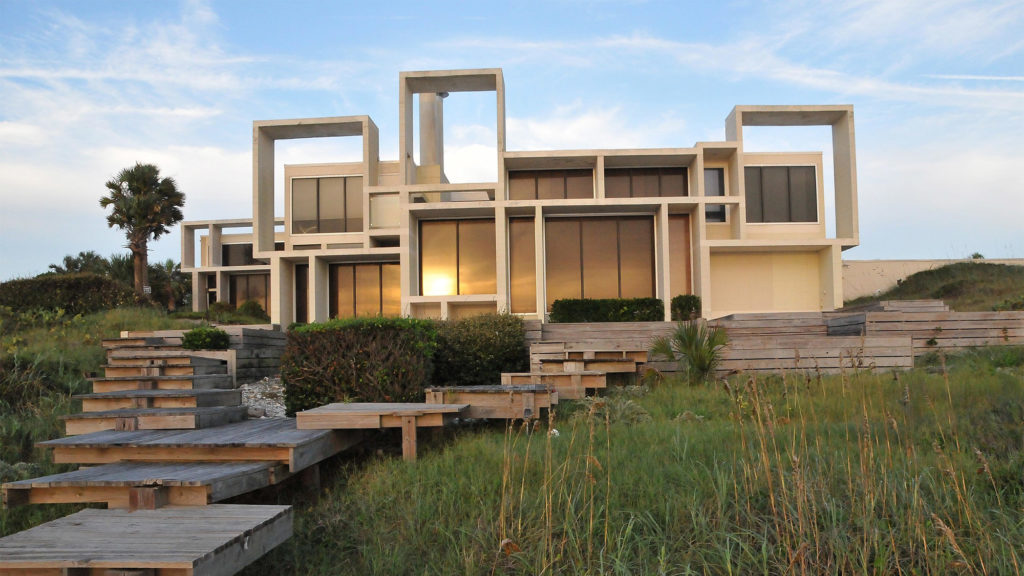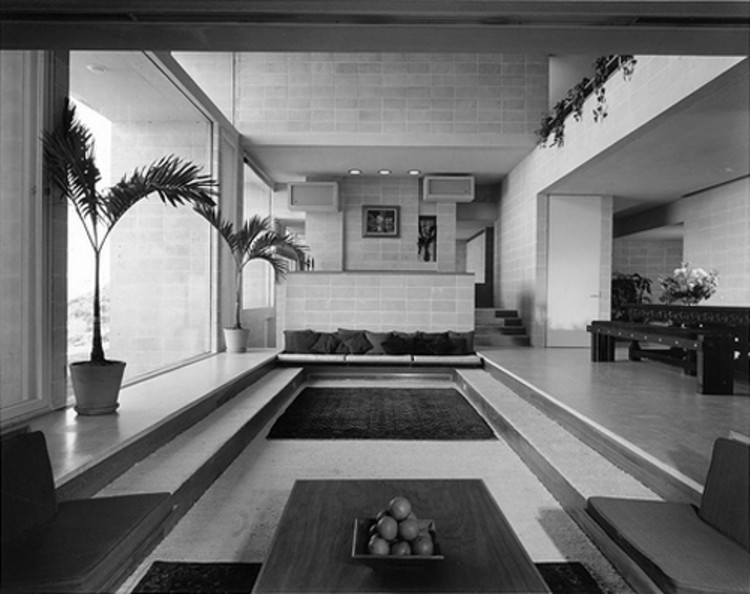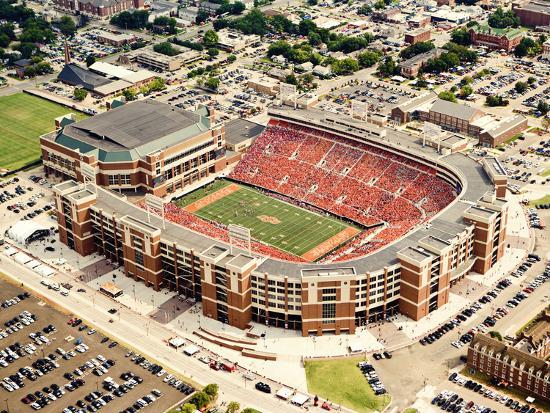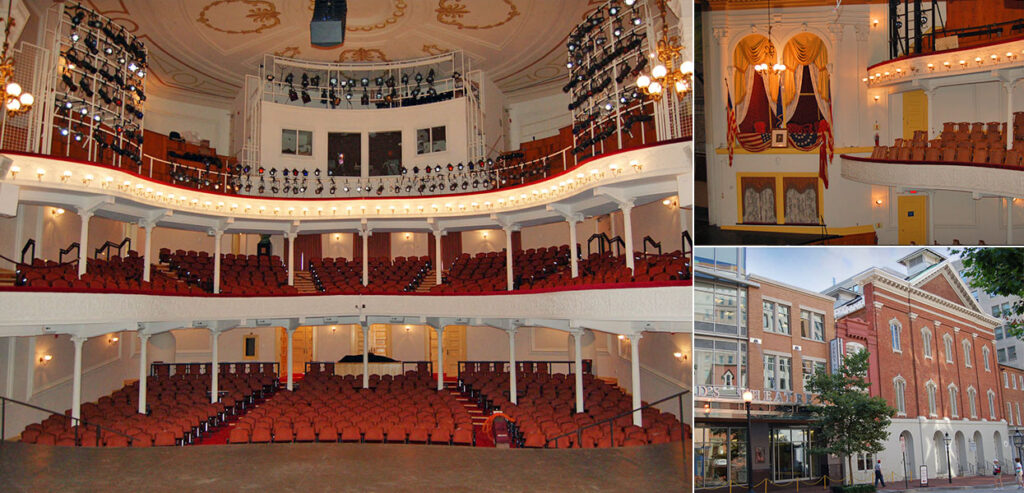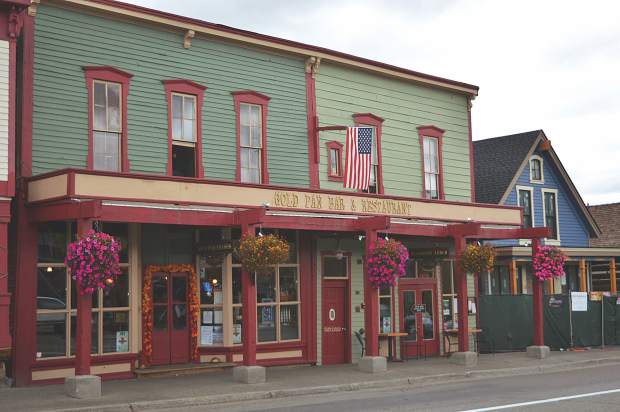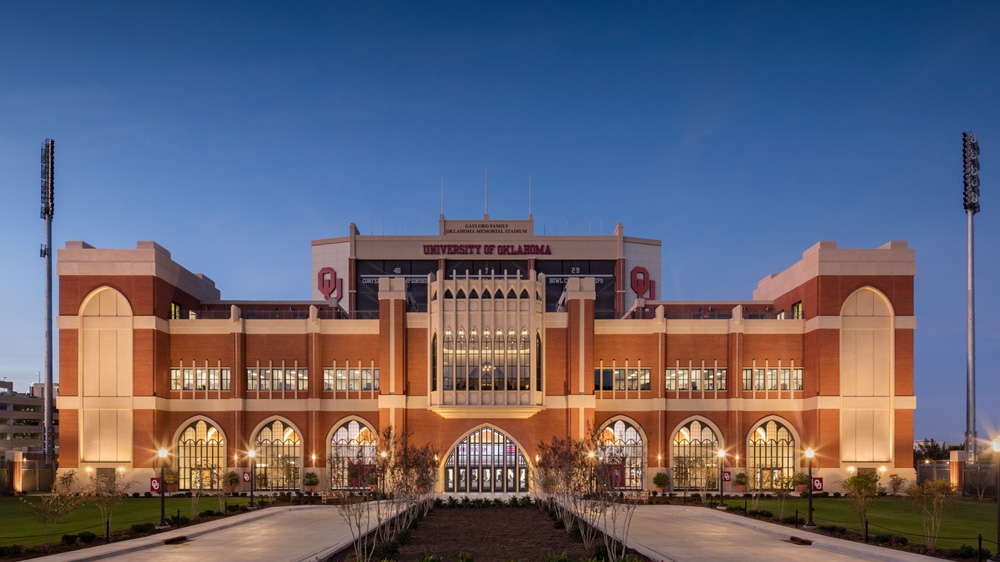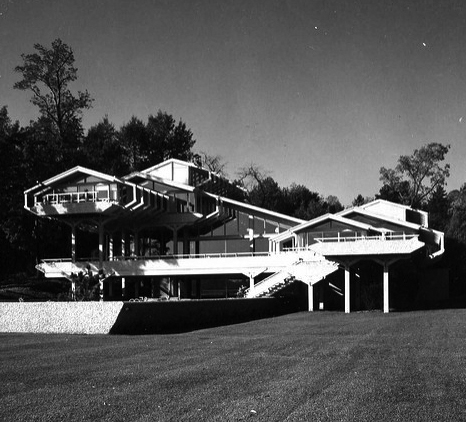
Paul Rudolph designed this home in 1969 for the executive of Endo Pharmaceuticals. This home coincides with other Rudolph designs as it has a modern look to it. The aspects of this house were designed from a singular geometric design. The shape of the home is constructed of lumber and resembles the hull of a boat. Even Rudolph was quoted saying that this house is “a wave from the sea”. Most of the home walks away from the view of living spaces being visible from entry. There are small stairways that lead to the library area or dining area. The bedrooms, kitchen, and service are the smaller elements of the house as the living room is expansive and largest room within the house. The bedrooms form one complete side of the house. This gives the house a sectional element as every place within the structure has its designated purpose. With the stunning geometric design, the walls are all coated with the same texture throughout the house. With all aspects of this house on display, there is a subtle symmetry that can be felt and seen. The structural expression represented by Rudolph in this house can only be recognized as class and sophistication.
“Deane Residence.” Paul Rudolph Foundation, paulrudolph.org/project/dean-residence/.
